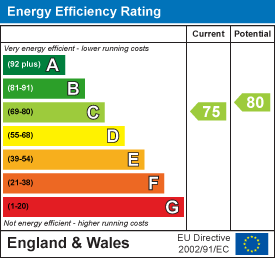
8 High Street
Sutton Coldfield
West Midlands
B72 1XA
Four Oaks Road, Sutton Coldfield
Per Month £5,250 p.c.m. Let Agreed
5 Bedroom House - Detached
Accommodation
Ground floor:
•Reception Hallway
•Dining Room with Bow Bay windows overlooking the front of the property
•Lounge adjacent to the dining room with box windows overlooking the side of the property and French doors opening onto the rear garden patio having light grey carpet and fire-place
•Family area with bi-fold windows opening onto the rear garden patio
•Kitchen/ Breakfast area with central island with inset sink and two crystal chandeliers, integrated appliances, bi-fold windows allowing access to rear garden patio for alfresco dining and entertainment having white marble flooring
•Utility Room
•Guest WC and cloak room
•Study with Bow Bay window, overlooking the front of the property
•Staircase to first floor
First floor:
•First floor landing
•Airing Cupboard
•Principal Bedroom with ensuite bathroom and Bay window overlooking the front of the home
•Bedroom number two with ensuite bathroom and overlooking the rear garden
•Bedroom number three with ensuite bathroom overlooking the garden
•Bedroom number four with views of the rear garden
•Bedroom number five with Bow Bay windows with views of the front of the property
•Family bathroom
Gardens and Grounds:
•Beautiful Façade
•Stone paved pathway with lighting leading to the front entrance of the property
•Two Lawned areas on each side of the pathway
•Manicured hedges separating the stone paved pathway and the lawned areas
•Front door with stained glass window
•Slate paved rear garden patio
•Lawned area
Situation
The property is situated on the highly sought-after area of Four Oaks and is excellently situated for Sutton Coldfield’s amenities including Four Oaks train station, Mere Green with its vast array of cafes, restaurants and food halls. Also nearby is Sutton Park, which is a designated Site of Special Scientific Interest, offers a great scope for walking, golf and a variety of other outdoor pursuits. Four Oaks tennis club is close by.
Sutton Coldfield town centre provides an excellent choice of shops, restaurants and schooling including Bishop Walsh Catholic School, Bishop Vesey’s Grammar School, Sutton Coldfield Grammar School for Girls and Highclare School. Primary schools nearby include Four Oaks, Moor Hall, Coppice, Mere Green and St Joseph’s Catholic primary school. Purchasers are advised to check with the council for up-to-date school catchment areas.
Description of Property
Nestled behind a beautifully rendered façade, this meticulously appointed family home offers an effortless blend of classic elegance and contemporary living.
Ground Floor
You are welcomed through an inviting reception hallway into a formal dining room, where bow bay windows frame tranquil views of the landscaped front lawn. Adjacent, the lounge exudes warmth and character—box windows overlook the side garden, while elegant French doors open onto the rear slate-paved patio. Plush light-grey carpeting and a feature fireplace create a cozy retreat. Beyond, a spacious family area beckons, with full-height bi-fold windows that disappear to unite indoor comfort with alfresco living.
At the heart of the home, the kitchen/breakfast room is a showstopper: a central island with inset sink beneath two crystal chandeliers, pristine white marble flooring, and seamlessly integrated appliances. Bi-fold windows fold away entirely for effortless entertaining on the patio. A convenient utility room and well-appointed guest WC and cloakroom complete this level, while a quiet study—also with bow bay window—provides a peaceful workspace.
First Floor
Upstairs, the wide landing leads past an airing cupboard to five light-filled bedrooms. The principal suite enjoys its own ensuite bathroom and a graceful bay window overlooking the front garden. Bedrooms two and three offer ensuite facilities and garden vistas, while bedroom four faces the rear lawn. Bedroom five, with its bow bay window, captures morning light and street views. A family bathroom serves the floor with refined fixtures and finishes.
Gardens and Grounds
Outside, a stone-paved pathway edged by manicured hedges and illuminated soft-glow lanterns guides you to the front door, where a stained-glass window hints at the home’s character within. Lawns flank either side of the path, framed by sculpted hedging. To the rear, a generous slate-paved patio spills onto a verdant lawn—an idyllic setting for both quiet mornings and lively summer gatherings.
Every detail has been considered in this exceptional home—offering sophisticated comfort inside and out, and ready to welcome its next fortunate owners.
Distances
•Sutton Coldfield town centre 1.4 miles
•Birmingham 8.9 miles
•Lichfield 8.1 miles
•Birmingham International/NEC 17.3 miles
•M6 (J6) 7.7 miles
(Distances approximate)
These particulars are intended only as a guide and must not be relied upon as statements of fact.
Directions from Aston Knowles
From the agents High Street office take the Lichfield Road out of Sutton Coldfield town centre towards Four Oaks. At the traffic island at the train station take the second exit onto Four Oaks Road.
Terms
Tenure: Freehold
Local Authority: Birmingham City Council, 0121 303 1111
Tax Band: G
Average area Broadband speed: 150 Mbs Full Fibre
Services
We understand that mains water, drainage, electricity and gas are connected.
Viewings
All viewings are strictly by prior appointment through Aston Knowles (0121 362 7878).
Disclaimer
Every care has been taken with the preparation of these particulars, but complete accuracy cannot be guaranteed. If there is any point which is of particular interest to you, please obtain professional confirmation. Alternatively, we will be pleased to check all of the information for you. These particulars do not constitute a contract or part of a contract. All measurements quoted are approximate. Photographs are reproduced for general information.
Photographs taken July 2025
Particulars prepared July 2025
Energy Efficiency and Environmental Impact

Although these particulars are thought to be materially correct their accuracy cannot be guaranteed and they do not form part of any contract.
Property data and search facilities supplied by www.vebra.com



































