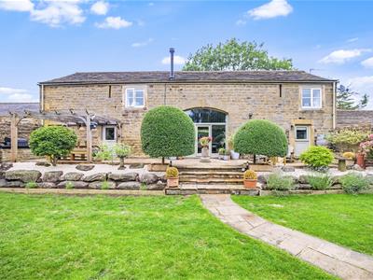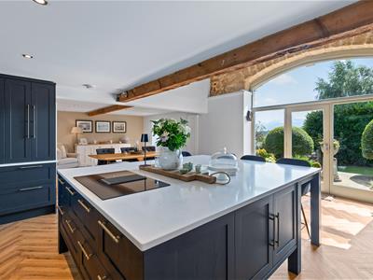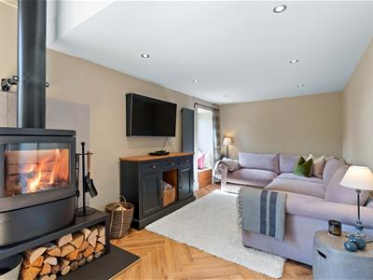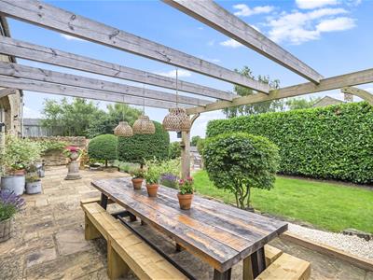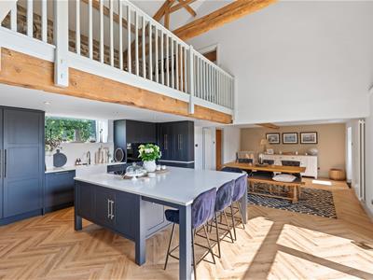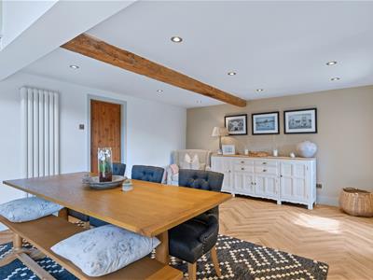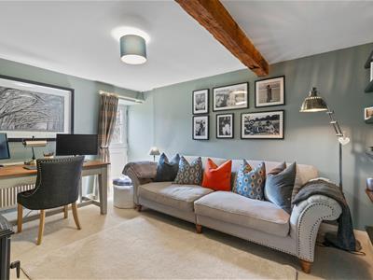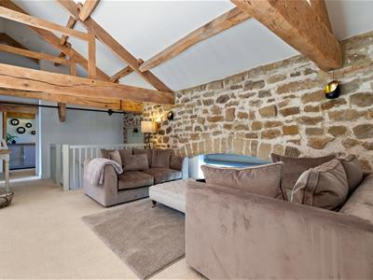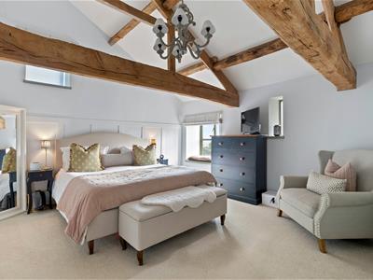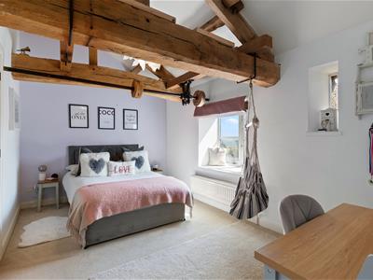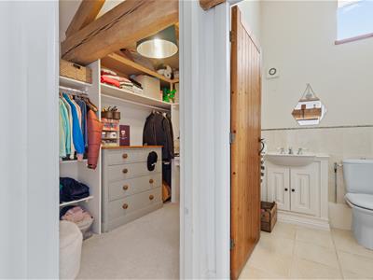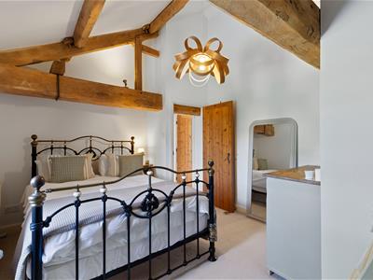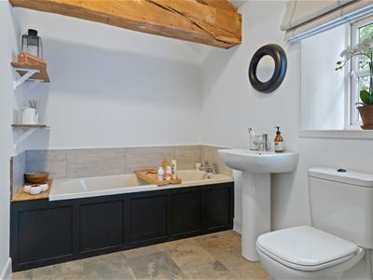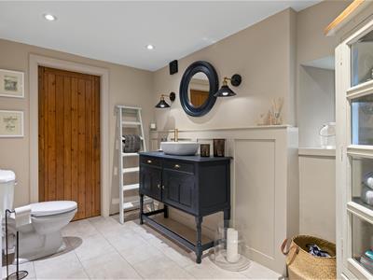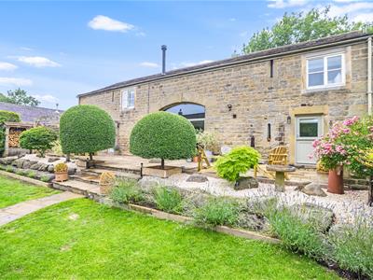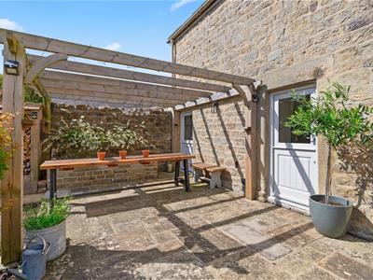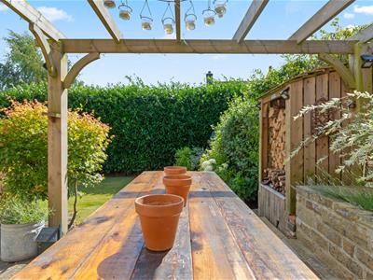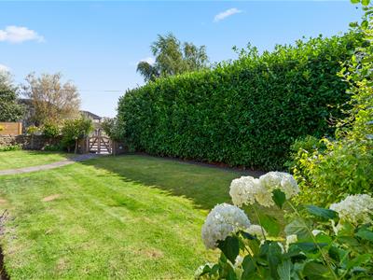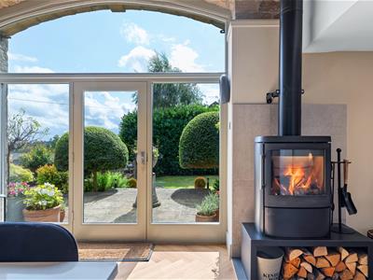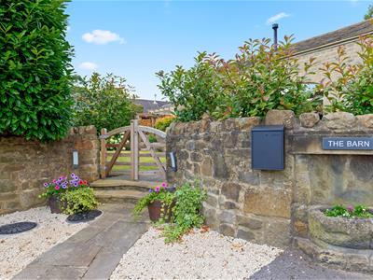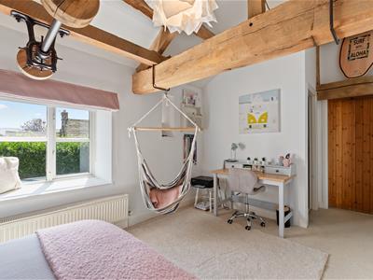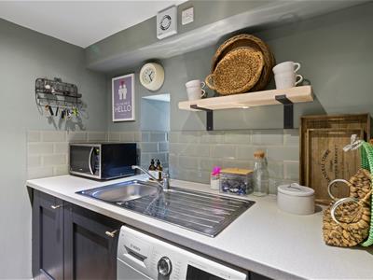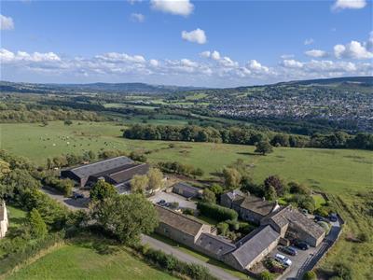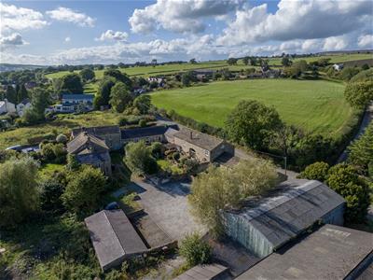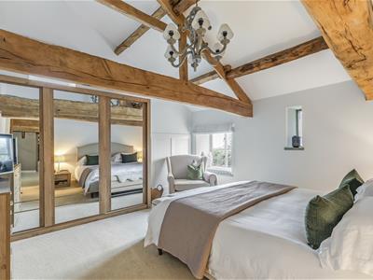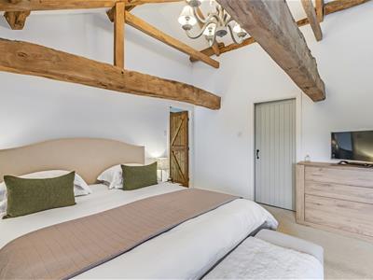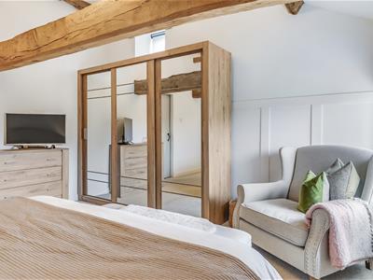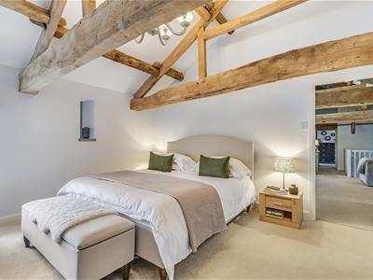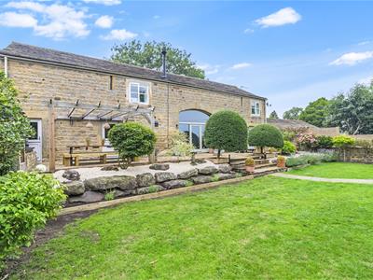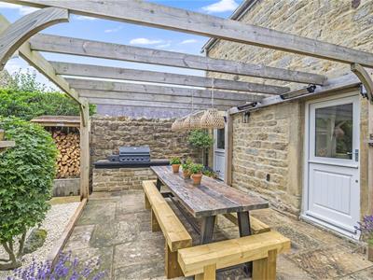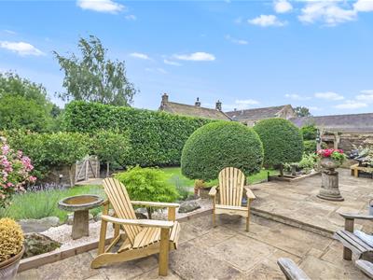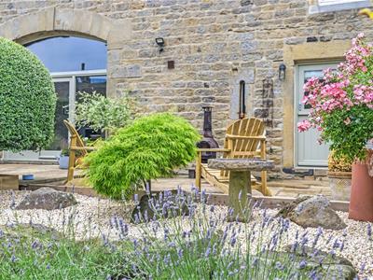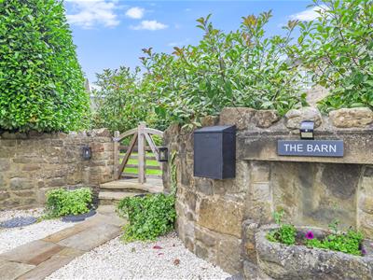Tranmer White
139,Bolling Road,
Ben Rhydding
Ilkley
West Yorkshire
LS29 8PN
Carters Lane, Middleton, Ilkley
£960,000 Sold (STC)
4 Bedroom Barn Conversion - House
- Beautifully Appointed Highly Versatile Accommodation
- Large Living Spaces
- Far Reaching Views
- South Facing Garden
- Double Garage & Off Street Parking
Situated on a peaceful country lane and yet within easy reach of Ilkley town centre and train station, The Barn is a truly exceptional home positioned at the top of Carters Lane in the hamlet of Middleton, providing an idyllic blend of privacy, tranquility and convenience.
With gas central heating, the accommodation comprises:
Ground Floor
Dining Kitchen
9.37m x 6.10m (max) (30'9 x 20'0 (max))Able to function as either two separate spaces or one impressive open-plan dining kitchen, this inviting spectacle is accessed via a large glazed door that overlooks the garden.
Dining Area
With parquet flooring and ample space for a large dining table and chairs, a stable door leads out to the garden.
Kitchen
A thoughtfully designed, high quality kitchen comprising an extensive range of base and wall units with quartz work surfaces and including a sizeable kitchen island. Integrated appliances include two ovens, four ring induction hob, fridge, freezer and dishwasher.
Living Area
4.32m x 2.79m (14'2 x 9'2)Adjoining the dining kitchen, this cosy living space features a large wood burning stove on slate hearth and includes a further stable door leading to the garden.
Laundry
2.24m x 1.83m (7'4 x 6'0)Including a stone flagged floor, base units and plumbing for a washing machine as well as a store cupboard with space for a dryer.
A useful bootroom with a stone flagged floor is positionedoff the laundry.
Snug/Bedroom
3.78m x 2.90m (12'5 x 9'6)Able to function as a further reception room or ground floor bedroom, with exposed beam and a stable door to the garden.
Cloakroom
3.61m x 1.98m (11'10 x 6'6)Comfortably large enough to be utilised as a bathroom and with plumbing in place to do so, currently including a hand wash basin set within gorgeous period vanity unit, w.c and wood panelling.
A boiler room is located off the cloakroom.
First Floor
Principal Bedroom
4.32m x 4.19m (14'2 x 13'9)A substantial double bedroom featuring exposed beams and wood panelling. Enjoying an outlook across a field towards Ilkley.
En Suite
3.40m x 1.93m (11'2 x 6'4)Comprising a bath, walk-in rainfall shower, hand wash basin, w.c, heated towel rail and a walk-in linen cupboard.
Mezzanine Living Area
4.93m x 3.45m (16'2 x 11'4)With an abundance of natural light, this flexible living space sits above the dining kitchen and features exposed stone and beams.
Bedroom
4.37m x 2.79m (14'4 x 9'2)A second double bedroom with exposed beams, enjoying a long-distance outlook towards Burley in Wharfedale.
Dressing Room
2.79m x 1.68m (9'2 x 5'6)
En Suite
2.34m x 1.73m (7'8 x 5'8)With a walk-in rainfall shower, hand wash basin within vanity unit, w.c and a heated towel rail.
Bedroom
3.91m x 3.28m (12'10 x 10'9)A further double bedroom with exposed beams and a mezzanine store area.
En Suite
1.91m x 1.09m (6'3 x 3'7)With a walk-in shower, hand wash basin and w.c.
Outside
Garden
An exceptionally private, South facing garden with mature trees and shrubs, consisting of a well-kept, level lawn and an elevated paved seating area.
Double Garage
5.89m x 5.18m (19'4 x 17'0)Accessed via dual up and over doors.
Parking
Two allocated off-street parking spaces are located next to the garden.
Tenure
Freehold.
Energy Efficiency and Environmental Impact
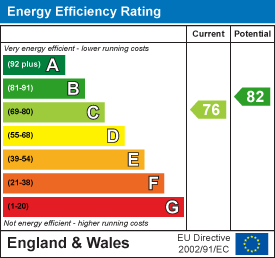
Although these particulars are thought to be materially correct their accuracy cannot be guaranteed and they do not form part of any contract.
Property data and search facilities supplied by www.vebra.com
