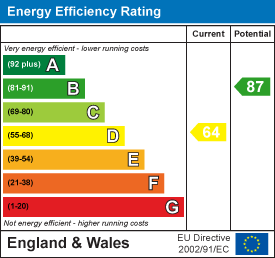.png)
13 Duke Street
Darlington
County Durham
DL3 7RX
Rye Hill, Darlington
£160,000
3 Bedroom House - Semi-Detached
- TRADITIONAL THREE BEDROOMED SEMI
- CUL-DE-SAC LOCATION
- LARGE SUMMER HOUSE
- USEFUL LEAN TO STORAGE/UTILITY AREA
- WALKING DISTANCE TO TOWN CENTRE & COCKERTON VILLAGE
- THREE GOOD SIZED BEDROOMS
- DRIVEWAY
Situated in a small cul-de-sac location in the desirable Brinkburn/Cockerton area of Darlington. We offer for sale a THREE BEDROOMED semi-detached with great appeal. The ground floor has open plan lounge diner with walk in bay window to the front and French doors opening onto the garden. The oak effect kitchen has integrated appliances and large pantry. It leads to a useful covered storage/utility area to the side. To the first floor there are three bedrooms, all of which are of a good size and are serviced by a modern bathroom/WC.
Externally the front is enclosed and paved for off street parking and a door provides access to the lean to to the side (which measures 5.45m x 1.98m) and which has light, power and water. A further door from here leads to the rear garden making access secure.
The rear garden is enclosed by fencing and has decked seating area and artificial lawn for ease of maintenance. There is also a large summer house which measures (6.08m x 2.31m) and is insulated with light and power and offers a versatile space. The location is very convenient for access to the town centre, Cockerton village and the supermarkets at West Park. There are regular bus services along Brinkburn Road and excellent transport links towards the A1M.
Warmed by gas central heating and fully double glazed.
TENURE: Freehold
COUNCIL TAX: B
RECEPTION HALLWAY
 Wood entrance door opening into the reception hallway with solid wood balustrade and staircase to the first floor.
Wood entrance door opening into the reception hallway with solid wood balustrade and staircase to the first floor.
LOUNGE
 3.99 x 3.84 (13'1" x 12'7")A welcoming reception room with a walk in bay window to the front aspect and laminate floor. The room is open plan to the dining room.
3.99 x 3.84 (13'1" x 12'7")A welcoming reception room with a walk in bay window to the front aspect and laminate floor. The room is open plan to the dining room.
DINING ROOM
 4.09 x 3.75 (13'5" x 12'3")A sizeable reception room with French doors to the rear patio.
4.09 x 3.75 (13'5" x 12'3")A sizeable reception room with French doors to the rear patio.
KITCHEN
 3.37 x 2.35 (11'0" x 7'8")Fitted with a range of oak effect cabinets and worksurfaces. The integrated appliances include an electric oven and gas hob with splashback. There is also plumbing for an automatic washing machine and dishwasher. There is also a useful walk in pantry.
3.37 x 2.35 (11'0" x 7'8")Fitted with a range of oak effect cabinets and worksurfaces. The integrated appliances include an electric oven and gas hob with splashback. There is also plumbing for an automatic washing machine and dishwasher. There is also a useful walk in pantry.
FIRST FLOOR
LANDING
The landing leads to all three bedrooms and to the bathroom/WC.
BEDROOM ONE
 4.01 x 3.46 (13'1" x 11'4")Bedroom one is a generous double bedroom overlooking the front aspect and having built in wardrobes and laminate floor.
4.01 x 3.46 (13'1" x 11'4")Bedroom one is a generous double bedroom overlooking the front aspect and having built in wardrobes and laminate floor.
BEDROOM TWO
 3.18 x 2.84 (10'5" x 9'3")A second double bedroom this time overlooking the rear aspect.
3.18 x 2.84 (10'5" x 9'3")A second double bedroom this time overlooking the rear aspect.
BEDROOM THREE
 2.50 x 2.17 (8'2" x 7'1")A well proportioned single bedroom with a window to the rear and built in wardrobes.
2.50 x 2.17 (8'2" x 7'1")A well proportioned single bedroom with a window to the rear and built in wardrobes.
BATHROOM/WC
 Comprising of a white suite with P shape bath with mains fed shower. The handbasin is within a handy vanity unit there is a low level WC and built in linen cupboard.
Comprising of a white suite with P shape bath with mains fed shower. The handbasin is within a handy vanity unit there is a low level WC and built in linen cupboard.
EXTERNALLY
Externally the front is enclosed and paved for off street parking and a door provides access to the lean to to the side (which measures 5.45m x 1.98m) and which has light, power and water. A further door from here leads to the rear garden making access secure. The rear garden is enclosed by fencing and has decked seating area and artificial lawn for ease of maintenance. There is also a large summer house which measures (6.08m x 2.31m) and is insulated with light and power and offers a versatile space. The garden feels quite private and attracts a great deal of the sun.
Energy Efficiency and Environmental Impact

Although these particulars are thought to be materially correct their accuracy cannot be guaranteed and they do not form part of any contract.
Property data and search facilities supplied by www.vebra.com









