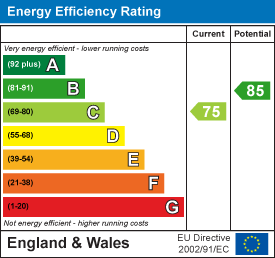
85 High Street
Knaresborough
HG5 0HL
Cormorant Mews, Green Hammerton, York
Price £499,950 Sold (STC)
4 Bedroom House - Detached
- Detached Family Home
- Spacious Sitting Room
- Fabulous Open-Plan Dining Kitchen With French Doors
- Utility & Downstairs WC
- Four Double Bedrooms
- Contemporary House Bathroom & En Suite
- Front & Rear Gardens
- Off-Street Parking & Integral Garage
- Fabulous Views Of Farmland & York Minster
- Popular Village Location / Chain Free
*** FABULOUS OPEN VIEWS ***
A truly stunning detached family home finished to the highest of standards with a lovely warm feel and with plenty of natural light within this ever popular village location. The property occupies a fabulous corner plot position with spectacular open views across the countryside and towards York Minster. NO CHAIN.
Location
Green Hammerton is a pretty, tree lined village located off the A59 York Road and is situated between York and Harrogate/Knaresborough. The A1(M) is approximately 4 miles away from the property and the village sits close to both Kirk Hammerton and Cattal's railway stations which have regular services to York, Harrogate and Leeds making the village popular with commuters. The village benefits from a number of local amenities/facilities including a well-regarded local primary school, public house, post office/village shop, village hall and sports field.
Accommodation
Upon entering the property is a welcoming central hallway which has stylish engineered wood flooring and stairs leading up to the first floor accommodation.
Located off the central hallway is the property's sitting room which is spacious in size and has a large uPVC window to the front elevation offering truly stunning views across the wild grassland and fields beyond.
The dining kitchen has the same engineered wood flooring as the central hallway and is located at the rear of the property. The kitchen is one of the outstanding features of the property and provides a fine balance of practicality and stylish finishes. Within the kitchen area are a combination of base and wall units providing ample storage space with quartz preparation surfaces incorporating a 1 & 1/2 inset sink with drying area. There are a range of integrated Hotpoint appliances including electric oven, four ring electric hob, automatic dishwasher and fridge/freezer. The kitchen also has plenty of space for a freestanding dining table, a useful storage cupboard and has French doors to the rear elevation leading out to the garden.
Accessed off the kitchen is the utility which has plumbing and the necessary recesses for washing provisions with additional worktop space above.
A good-sized and convenient downstairs WC completes the downstairs living accommodation.
The staircase from the central hall leads up to the open landing which has a uPVC window to the front elevation providing stunning views of the immediate farmland to the front aspect with York Minster in the distance. There is also a useful storage cupboard.
The property has four well-proportioned double bedrooms with the two located to the front of the property benefiting from the fantastic views as previously described and the rear two bedrooms having a pleasant outlook of the garden.
Bedroom one is a spacious double located at the front of the property with a beautifully presented contemporary en suite shower room which has part-tiled walls and includes a large shower cubicle with dual showerhead, wash hand basin with mixer tap, low flush WC and heated towel rail.
The house bathroom is again modern in design and comprises a three-piece white suite including bathtub with shower over, low flush WC, wash hand basin with mixer tap and heated towel rail.
To The Outside
To the outside the property sits on a great corner plot position. The enclosed rear garden is predominantly laid to lawn with a flagged patio area which leads round to the side of the property where there is a timber gated entrance at the front. There are part wall and part fenced boundaries giving a safe and private feel as well as an external tap and electrical sockets.
At the front of the property is a further lawned garden with hedgerow boundary. There is also a tarmac driveway for multiple vehicles which leads up to the integral garage which has an ‘up and over’ door and power/lighting within.
The property comes with a fitted external EV charger.
It is therefore, as agents, that we strongly recommend an internal inspection to truly appreciate what this property has to offer. NO CHAIN.
Additional Information
Tenure: Freehold
Services/Utilities: All mains and services are understood to be connected
Broadband Coverage: Up to 1600* Mbps download speed
Council Tax: - T.B.C.
EPC - C (75)
Current Planning Permission: No current valid planning permissions
Service Charge: £132.63
*Download speeds vary by broadband providers so please check with them before purchasing.
Energy Efficiency and Environmental Impact


Although these particulars are thought to be materially correct their accuracy cannot be guaranteed and they do not form part of any contract.
Property data and search facilities supplied by www.vebra.com























