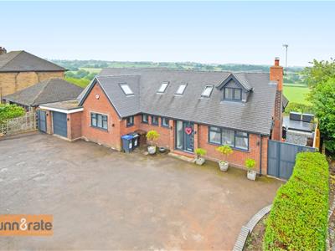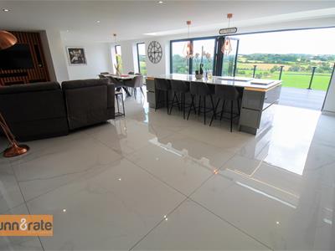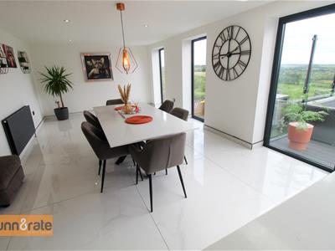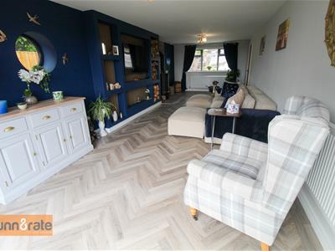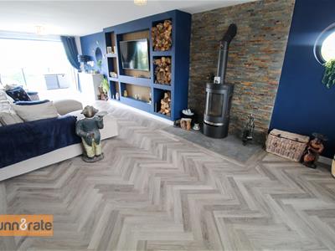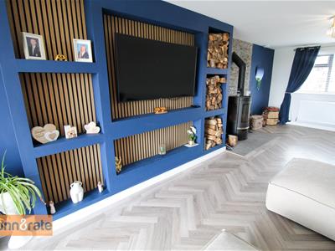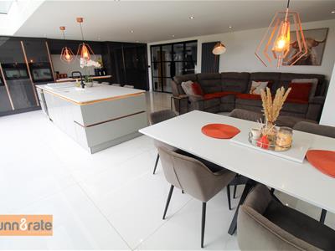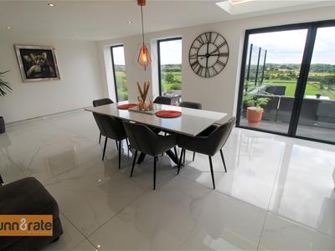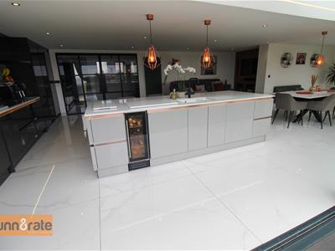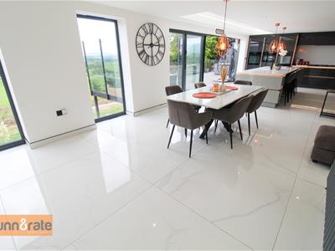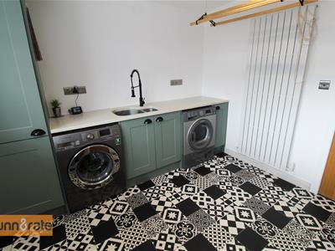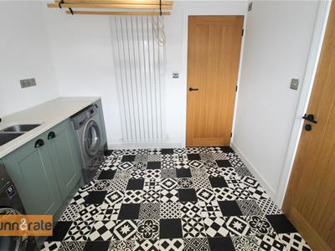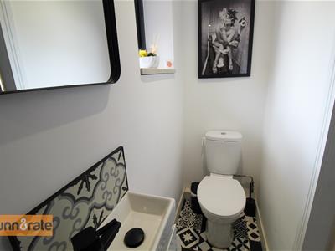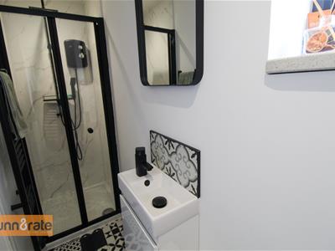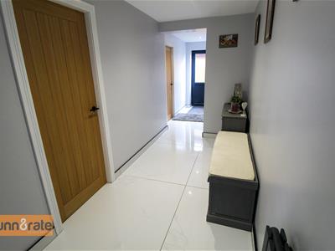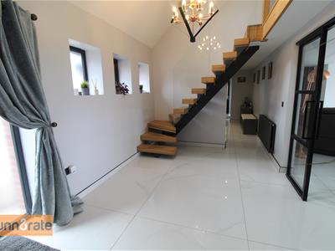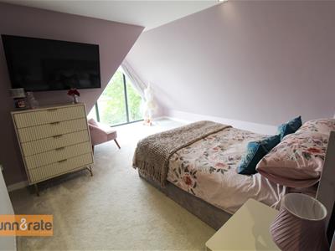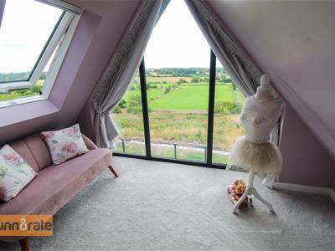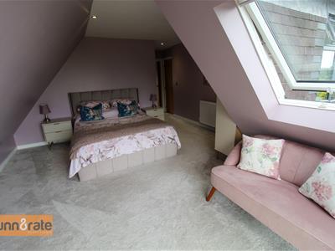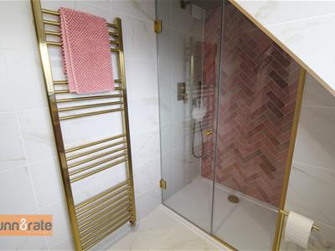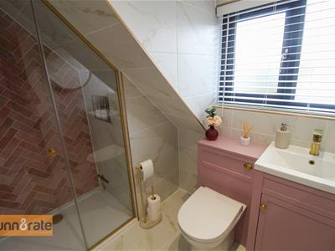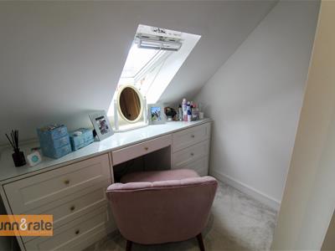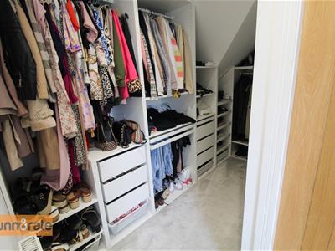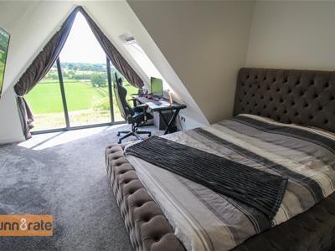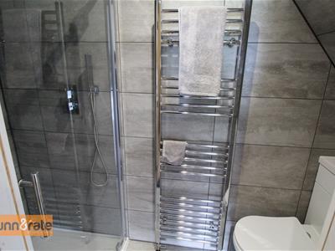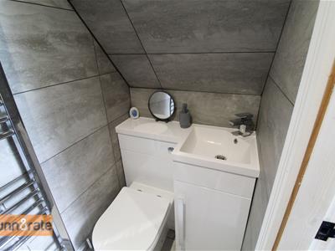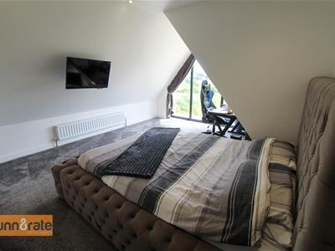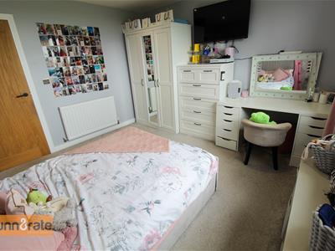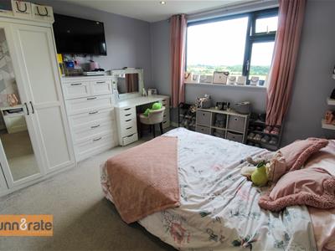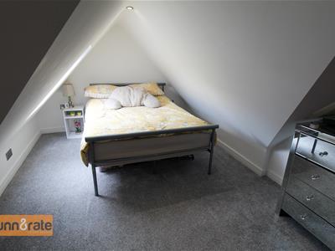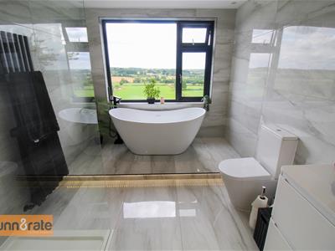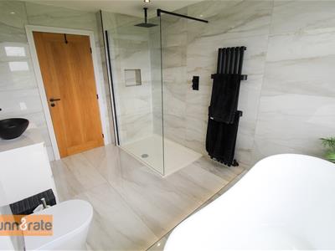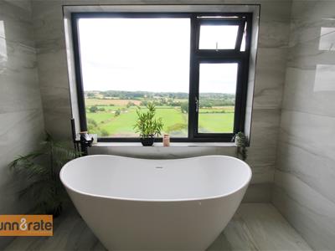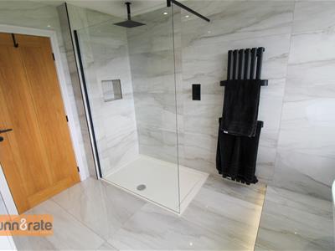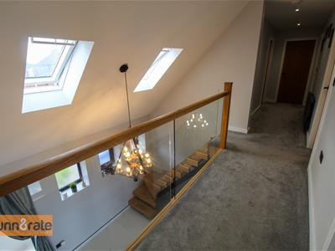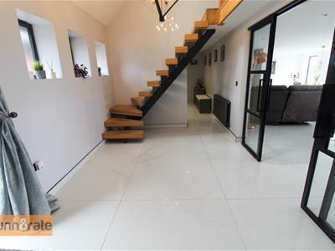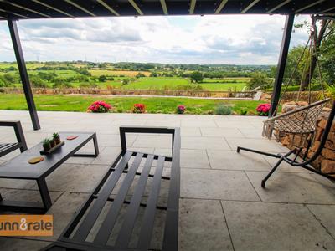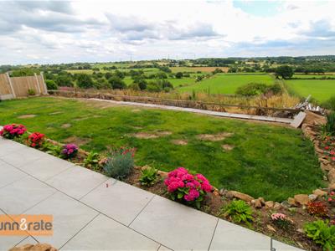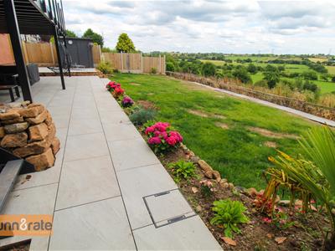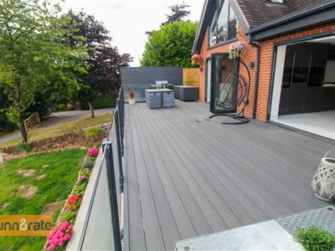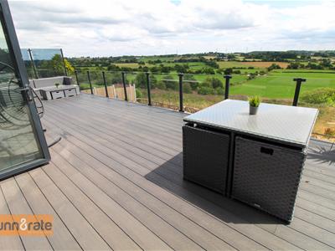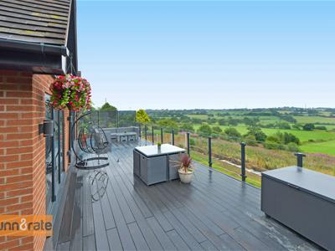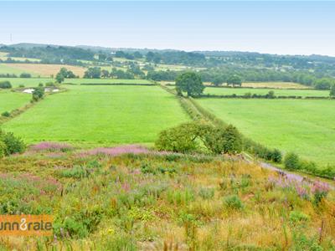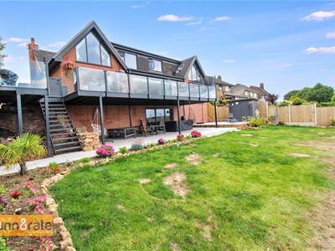.png)
122a Baddeley Green Lane
Stoke
ST2 7HA
Ash Bank Road, Werrington, Stoke-On-Trent
£695,000 Sold (STC)
5 Bedroom House - Detached
- SPECTACULAR DETACHED FAMILY HOME
- SUPERB OPEN VIEWS TO REAR
- FINISHED TO THE HIGHEST OF STANDARDS
- OPEN PLAN KITCHEN/DINING/FAMILY ROOM
- LARGE LOUNGE WITH MULTI FUEL LOG BURNER
- UTILITY ROOM & PLAYROOM/OFFICE
- FIVE DOUBLE BEDROOMS & DRESSING ROOM TO THE MASTER
- FAMILY BATHROOM PLUS TWO EN-SUITES & SHOWER ROOM
- RAISED BALCONY & LANDSCAPED GARDEN
- HUGE PLOT OF APPROXIMATELY ONE ACRE
SPECTACULAR, PHENOMENAL, ASTOUNDING... all words that exceed expectation! These words could not be any more apt for this breath-taking detached family residence on Ash Bank Road. Taken straight from the pages of any grand design, the quality and space on offer with this spacious home without a doubt exceeds expectation. Finished to the highest of standards the property has a large entrance hall with floating staircase leading to the first floor, the main hub of the home is the impressive open plan kitchen/dining/family room, complete with island and integrated appliances, the bi-fold doors allows you to observe the picturesque open view from a height and a balcony area allows for outside dining and entertaining. The lounge is cosy complete with multi fuel log burner and entertainment wall and the ground floor is completed with a large utility room with shower room off and a seperate playroom/office. To the first floor you will find five double bedrooms, the master suite is finished with a dressing room and en-suite. A second bedroom is also home to another en-suite and the family bathroom offers luxurious bathing in soothing surroundings with a freestanding bath positioned perfectly in front of picture window to admire the view. Externally the property has a sweeping driveway to the front offering ample off road parking and an integral garage for storage. To the rear the garden is landscaped with a paved patio area leading down to the lawn. The plot continues approximately one acre with mature trees and shrubbery. Located in the desirable area of Werrington, close to excellent schooling and amenities. This home defines the mould of remarkable and needs to be viewed to be fully admired, call today to book a viewing.
GROUND FLOOR
Entrance Hall
4.66 x 3.04 (15'3" x 9'11")The property is accessed by a composite entrance door to the front aspect and coupled with three double glazed windows to the front. A vaulted ceiling houses two velux skylight windows. Tiled flooring and radiator. A floating staircase with glass balustrade takes you to the first floor.
Lounge
8.96 x 3.47 (29'4" x 11'4")A double glazed window overlooks the front aspect and two windows overlook the side. To the rear bi-fold doors open out onto the balcony area. The lounge benefits from a media wall and a multi fuel log burner. Two radiators and Herringbone flooring with television point.
Open Plan Kitchen/Dining/Family Room
11.03 x 6.22 (36'2" x 20'4")This impressive space is the hub of the home, offering the lounge, dining and kitchen area. There are bi-fold doors that open out onto the balcony area coupled with a double glazed window and a large skylight lantern that opens electronically. The kitchen area is fitted with a range of wall and base units and island storage with coordinating Quartz work surface areas and tiled flooring. Inset bowl sink unit with hot water tap. Integrated appliances include a triple electric oven and double gas hob with cooker hood above, fridge/freezer, dishwasher, wine cooler and microwave. There is ample space for a dining table and chairs and a lounge area with television point. The room is lit with ceiling spotlights, hanging lights and also integrated island lighting. Two radiators with one of them being a vertical one.
Inner Hall
6.49 x 1.64 (21'3" x 5'4")A double glazed UPVC door leads out to the side aspect. Continued tiled flooring leads from the entrance hall with ceiling spotlights. Large storage cupboard housing central heating boiler and water tank with ceiling spotlights.
Playroom/Office
2.62 x 2.58 (8'7" x 8'5")A double glazed window overlooks the side aspect, ceiling spotlights and vertical height radiator.
Utility Room
11.03 x 6.22 (36'2" x 20'4")A double glazed window overlooks the front aspect. Fitted with a range of base storage units with inset stainless steel sink unit and side drainer. Coordinating Quartz work surface areas. Space and plumbing for washing machine and tumble dryer. Vertical height radiator.
Shower Room
3.1 x 0.72 (10'2" x 2'4")A double glazed window overlooks the front aspect. Fitted with a suite comprising shower unit with waterfall shower head, low level W.C and wash hand basin.
FIRST FLOOR
First Floor Landing
7.23 x 1.15 (23'8" x 3'9")The glass balustrade continues from the staircase and allows you to look down into the entrance hall. Ceiling spotlights and radiator.
Bedroom One
4.94 x 4.22 (16'2" x 13'10")A double glazed full height picture window overlooks the rear coupled with a Velux window to the side. Television point, ceiling spotlights and radiator.
Dressing Room
3.30 x 2.96 (10'9" x 9'8")A Velux window overlooks the front aspect. Fitted rails and storage. Ceiling spotlights and radiator.
En-Suite
2.28 x 1.70 (7'5" x 5'6")A double glazed window overlooks the front aspect. Fitted with a suite comprising shower unit with waterfall shower head, vanity hand wash basin and low level W.C. Fully tiled walls and ladder style towel radiator. Ceiling spotlights.
Bedroom Two
4.54 x 3.88 (14'10" x 12'8")A double glazed full height picture window overlooks the rear aspect with a Velux window to the side. Television point, radiator and ceiling spotlights.
Bedroom Two En-Suite
2.39 x 1.44 (7'10" x 4'8")Fitted with a suite comprising shower unit with waterfall shower head, vanity hand wash basin and a low level W.C. Extractor fan and ladder style towel radiator. Ceiling spotlights.
Bedroom Three
3.59 x 3.53 (11'9" x 11'6")A double glazed window overlooks the rear aspect. Television point and radiator. Ceiling spotlights.
Bedroom Four
4.25 x 3.36 (13'11" x 11'0")A double glazed Velux window overlooks the side aspect. Ceiling spotlights and television point. Radiator.
Bedroom Five
3.14 x 2.54 (10'3" x 8'3")A double glazed Velux window overlooks the front aspect. Ceiling spotlights and radiator.
Family Bathroom
3.49 x 2.49 (11'5" x 8'2")A double glazed full height picture window overlooks the rear aspect. Fitted with a suite comprising freestanding bath, walk in double shower unit with waterfall shower head, vanity hand wash basin and low level W.C. Vertical height radiator. Ceiling spotlights and integrated Bluetooth speakers.
EXTERIOR
To the front the property has a large tarmacadam driveway for ample off road parking and is walled to the front. A side access gate leads to the rear garden where you will find superb open views. The rear garden has been landscaped and provides a raised composite decked balcony area with glass balustrade perfect for barbecuing and dining. Below the garden has a large paved patio area leading on to a lawn with flower bed borders and garden shed. The garden then continues for approximately an acre of mature trees and shrubbery.
Store Room
14.85 x 3.68 (48'8" x 12'0")Accessed via bi-fold doors leading from the rear patio area this room is currently storage, but subject to the correct planning consents and sign off could be a versatile spae for a games room, home cinema or entertaining area.
Integrated Garage
Up and over door, used for storage as not full length garage,
Energy Efficiency and Environmental Impact

Although these particulars are thought to be materially correct their accuracy cannot be guaranteed and they do not form part of any contract.
Property data and search facilities supplied by www.vebra.com
