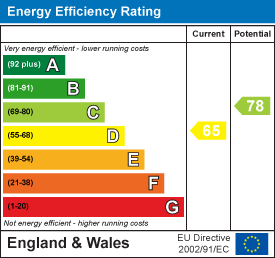
3a Bishopthorpe Road
York
YO23 1NA
Fordlands Crescent, Fulford, York
£495,000
3 Bedroom Bungalow - Detached
- Exceptional 3 Double Bedroom Detached Bungalow
- 20ft Double Garage
- Large Wrap-Around Garden
- Adjacent to Parkland
- Within Fulford School Catchment
- Updated and Maintained to a High Standard
- Council Tax Band C
- EPC D65
An exceptional 3 double bedroom detached bungalow with double garage and large wrap-around garden, adjacent to parkland and within Fulford school catchment. This quality home, updated and maintained by the present owners to a superb standard throughout is a rare opportunity for a buyer to purchase a property in such a quiet pocket of Fulford village. The bright and spacious living accommodation comprises; entrance hallway, fabulous dining/kitchen with fitted units and breakfast bar,18ft lounge with bay window, utility/WC, rear porch, three double bedrooms with wardrobes and a four piece bathroom suite. To the outside is a gated front driveway accessed via a quiet lane, providing ample parking and the potential for electric car charging, a front lawn garden with two timber decked areas, separate kitchen garden with vegetable beds and two greenhouses, rear garden with small pond and rose and flower borders with gate to open parkland, detached garage (20ft 6 x 16ft) with up and over door, power and lighting as well as storage. An accompanied viewing to appreciate what is on offer is highly recommended.
Entrance Hallway
uPVC glazed door, storage cupboard, laminate flooring, power points, single panelled radiator, loft access, airing cupboard
Kitchen
Fitted wall and base units with countertop, kitchen island and breakfast bar, built-in eye level oven and hob, fridge and freezer, dishwasher, one and half sink and draining board with mixer tap, uPVc window to front, double panelled radiator, recessed spotlights, vinyl flooring, pantry cupboard, power points
Dining Area
uPVC bay window to side, laminate flooring, double panelled radiator, electric fire with surround, power points
Lounge
uPVC bay window to rear, laminate flooring, electric fire, picture rail, double panelled radiator, TV and power points
Rear Porch
uPVC windows to side, composite entrance door, tiled flooring
Utility/WC
Opaque uPVC window to front, low level WC, wash hand basin, stainless steel sink with mixer tap, laminate flooring, space and plumbing for appliances, power points
Bedroom 1
uPVC window to rear, fitted wardrobes, laminate flooring, single panelled radiator, power points
Bedroom 2
uPVC window to rear, fitted wardrobes, laminate flooring, single panelled radiator, power points
Bedroom 3
uPVC window to front, fitted wardrobes, laminate flooring, single panelled radiator, power points
Bathroom
Opaque uPVC window to front, walk-in shower cubicle, panelled bath, low level WC, wash hand basin, towel radiator, vinyl flooring, tiled walls, recessed spotlights, extractor fan
Outside
Gated gravel driveway, front lawn garden with patio, two separate timber decked areas, flower borders, kitchen garden with two greenhouses and summerhouse, raised beds, rear garden with paved and decked areas, flower borders, gate to parkland
Garage
Double garage (20ft 6 x 16ft) with up and over garage door, power and lighting, fitted work bench and storage cupboards, loft space, window and door to side
Energy Efficiency and Environmental Impact

Although these particulars are thought to be materially correct their accuracy cannot be guaranteed and they do not form part of any contract.
Property data and search facilities supplied by www.vebra.com

























