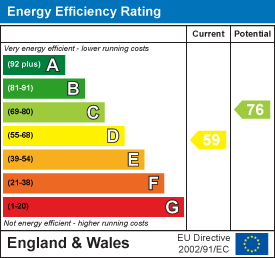
75 Bank Street
Rawtenstall
Rossendale
Lancashire
BB4 7QN
Holme Street, Bacup
£110,000 Sold (STC)
2 Bedroom House - Mid Terrace
- Tenure Leasehold
- Council Tax Band A
- EPC Rating D
- On Street Parking
- Prime Location
- Two Double Sized Bedrooms
- Three Piece Wetroom
- Double Fronted Mid Terraced Property
- Ideal First Tim Buy
- Easy Access To Major Commuter Routes
DECEPTIVELY SPACIOUS TWO BEDROOM, DOUBLE FRONTED HOME
Situated on Holme Street in the quaint town of Bacup, this deceptively spacious double fronted mid-terraced home presents an excellent opportunity for single occupants or first-time buyers. The property boasts a welcoming and cosy living room, perfect for relaxation after a long day. The heart of the home is undoubtedly the spacious dining kitchen, which offers ample room for culinary creativity and entertaining guests.
This charming residence features two generously sized double bedrooms, providing comfortable sleeping quarters for residents. The modern shower room adds a touch of contemporary style and convenience, ensuring that daily routines are both efficient and enjoyable.
Outside, the property is complemented by a delightful rear garden. This home combines practicality with charm, making it a wonderful choice for those looking to establish themselves in a friendly community. With its appealing features and prime location, this mid-terraced house is a must-see for anyone seeking a new place to call home in Bacup.
For the latest upcoming properties, make sure you are following our Instagram @keenans.ea and Facebook @keenansestateagents
Ground Floor
Entrance
Hard wood double glazed frosted door to hall.
Hall
1.47m x 0.79m (4'10 x 2'7)Stairs to first floor, doors to reception room and kitchen/dining area.
Kitchen/Dining Area
4.57m x 4.29m (15' x 14'1)Hard wood double glazed sash window, panel wall and base units, laminate work top, space for four door range cooker with four ring gas hob, tiled splash back, stainless steel one and a half sink and drainer with mixer tap, space for under counter fridge and freezer, plumbed for washing machine, spotlights, partial exposed stone elevation, tiled floor, under floor heating and enclosed boiler.
Reception Room
4.39m x 2.39m (14'5 x 7'10)Hard wood double glazed sash window, cast iron log burning stove, spotlights, tiled floor, hard wood stable door to rear and door to stairs to lower ground floor.
Lower Ground Floor
Half Cellar
1.98m x 1.22m (6'6 x 4')Flag floor.
First Floor
Landing
Velux window, doors to two bedrooms and shower room.
Shower Room
2.90m x 1.24m (9'6 x 4'1)UPVC double glazed frosted window, central heating towel rail, dual flush WC, wall mounted wash basin with mixer tap, walk in direct feed rainfall shower with rinse head, extractor fan, spotlights, tiled elevation and tiled floor.
Bedroom One
4.60m x 3.28m (15'1 x 10'9)Hard wood double glazed sash window, central heating radiator, vault ceiling, partial exposed stone elevation and exposed beams.
Bedroom Two
4.14m x 3.07m (13'7 x 10'1)Hard wood double glazed sash window, central heating radiator, part exposed stone elevation, door to storage cupboard with plumbing ( if wanting to install WC and wash basin ) and loft access from the storage cupboard.
External
Rear
Paved garden with bedding area.
Energy Efficiency and Environmental Impact

Although these particulars are thought to be materially correct their accuracy cannot be guaranteed and they do not form part of any contract.
Property data and search facilities supplied by www.vebra.com

























