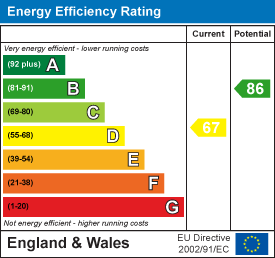Ginos Estate Agents
Court Barn, Church Lane
Tickenham
Somerset
BS21 6SD
Chancel Close, Nailsea
£299,995 Sold (STC)
3 Bedroom House - Semi-Detached
- Well presented semi detached house in a popular location
- Cul de sac location
- Generous driveway to the side providing space for numerous cars
- Situated only a brief walk from Holy Trinity Church and Hannah More/Groves schools
- No onward chain delays
- Lounge & Kitchen/Dining Room
- West facing rear garden
- UPVC double glazed & gas central heated
- Single garage
- EPC rating - D Council Tax Band - C Tenure - Freehold
NO ONWARD CHAIN. A great location for this 3 Bedroom semi detached house, being located in this popular and quiet cul de sac, situated only a brief walk from Holy Trinity Church, Hannah More/Groves schools and nearby newsagents. Ideal for those looking to move swiftly, this spacious home benefits from a west facing garden along with a large driveway and garage to the side and we feel it would make an ideal first-time buyer purchase. In brief, the accommodation comprises: Entrance Hall, Lounge and Kitchen/Dining Room. On the first floor there are 3 Bedrooms and a Bathroom whilst externally there are gardens to the front and rear, parking for numerous vehicles and a garage. EPC rating - D.
Entrance Hall
Entered via a UPVC double glazed door with stairs ascending to the first-floor accommodation. Ceiling coving, radiator, cloaks cupboard and a glazed door into the Lounge.
Lounge
 4.88m'' x 3.30m'' (16'0'' x 10'10'')A light room with UPVC double glazed window to the front. Radiator, television point, ceiling coving and useful storage cupboard. Feature archway leading you through to the Kitchen/Dining Room.
4.88m'' x 3.30m'' (16'0'' x 10'10'')A light room with UPVC double glazed window to the front. Radiator, television point, ceiling coving and useful storage cupboard. Feature archway leading you through to the Kitchen/Dining Room.
Kitchen/Dining Room
 4.32m'' x 2.87m'' (14'2'' x 9'5'')A nice space with a pleasant outlook to the rear garden.
4.32m'' x 2.87m'' (14'2'' x 9'5'')A nice space with a pleasant outlook to the rear garden.
Kitchen Area
 Fitted with a range of wall and base units with roll edge worksurfaces over and tiling to splashbacks. Inset sink with mixer taps. Fitted double electric oven with hob and extractor over. Space and plumbing for an automatic washing machine. Ceiling coving. Concealed wall mounted combination boiler serving the gas central heating and domestic hot water. UPVC double glazed window to the rear.
Fitted with a range of wall and base units with roll edge worksurfaces over and tiling to splashbacks. Inset sink with mixer taps. Fitted double electric oven with hob and extractor over. Space and plumbing for an automatic washing machine. Ceiling coving. Concealed wall mounted combination boiler serving the gas central heating and domestic hot water. UPVC double glazed window to the rear.
Dining Area
 UPVC double glazed French doors to the rear garden. Radiator. Space for a table.
UPVC double glazed French doors to the rear garden. Radiator. Space for a table.
First Floor Landing
UPVC double glazed window to side. Linen cupboard provides useful storage. Access to the loft.
Bedroom 1
 4.17m'' x 2.64m'' (13'8'' x 8'8'')UPVC double glazed window to rear. Large fitted wardrobes providing useful storage. Radiator.
4.17m'' x 2.64m'' (13'8'' x 8'8'')UPVC double glazed window to rear. Large fitted wardrobes providing useful storage. Radiator.
Bedroom 2
 3.66m'' x 2.16m'' (12'0'' x 7'1'')UPVC double glazed window to front. Radiator.
3.66m'' x 2.16m'' (12'0'' x 7'1'')UPVC double glazed window to front. Radiator.
Bedroom 3
 2.36m'' x 2.13m'' (7'9'' x 7'0'')UPVC double glazed window to front. Radiator.
2.36m'' x 2.13m'' (7'9'' x 7'0'')UPVC double glazed window to front. Radiator.
Bathroom
 Fitted with a white suite comprising: Panelled bath with shower mixer taps. Low level close coupled wc and pedestal wash hand basin. Heated towel rail. UPVC double glazed frosted window to the rear.
Fitted with a white suite comprising: Panelled bath with shower mixer taps. Low level close coupled wc and pedestal wash hand basin. Heated towel rail. UPVC double glazed frosted window to the rear.
Rear Garden
 Enlcosed by timber panel fencing, this westerly facing rear garden firstly consists of an area of paved patio behind the house with a timber pergola over. The main area of garden is laid to lawn with shrub borders. A useful area behind the garage providing space for a shed. Cold water tap.
Enlcosed by timber panel fencing, this westerly facing rear garden firstly consists of an area of paved patio behind the house with a timber pergola over. The main area of garden is laid to lawn with shrub borders. A useful area behind the garage providing space for a shed. Cold water tap.
Front Garden
The front garden is laid to lawn. A very generous driveway which provides space for numerous cars leading to the single garage.
Garage
Accessed via an up and over door. Light and power connected. Side pedestrian door.
Energy Efficiency and Environmental Impact

Although these particulars are thought to be materially correct their accuracy cannot be guaranteed and they do not form part of any contract.
Property data and search facilities supplied by www.vebra.com






