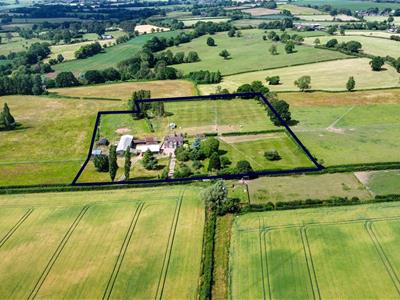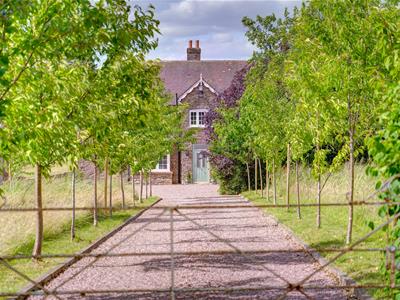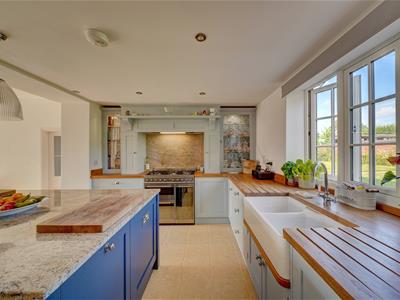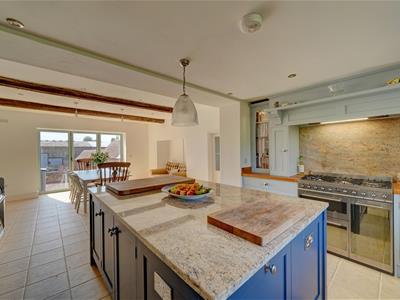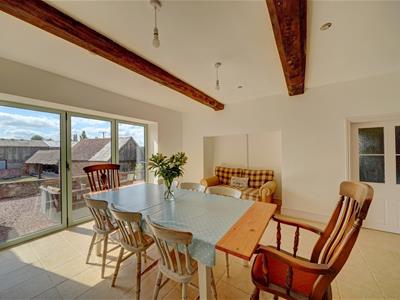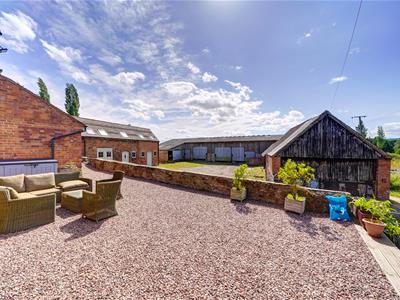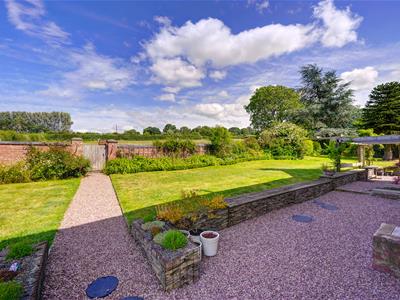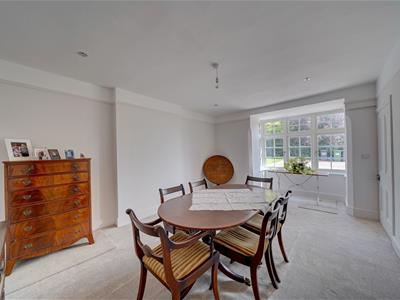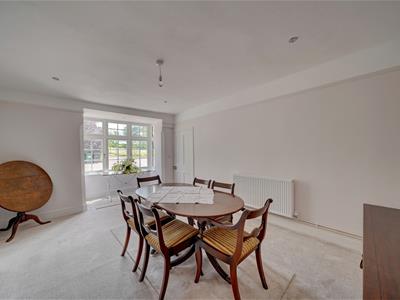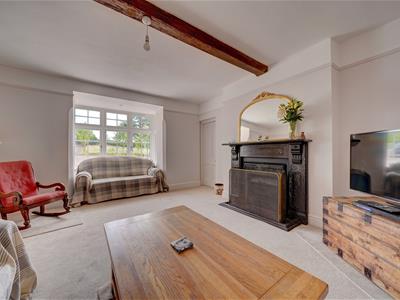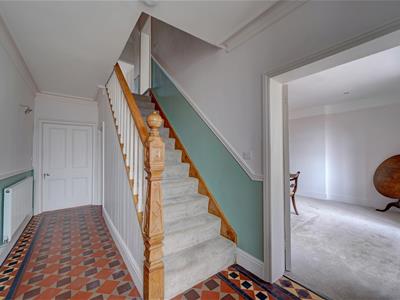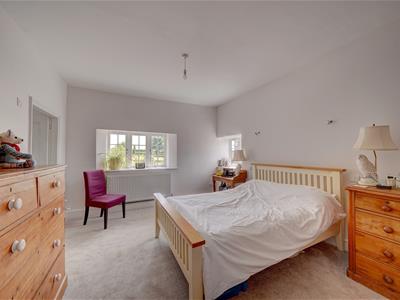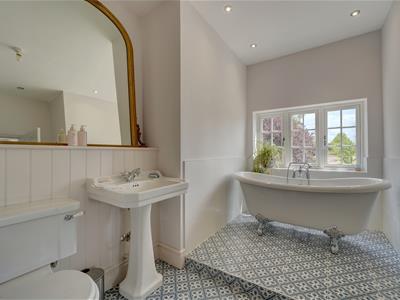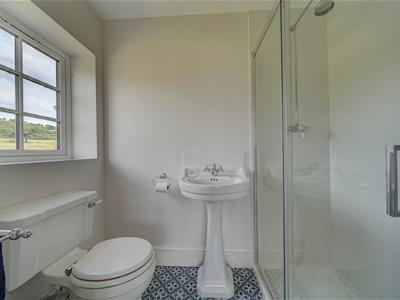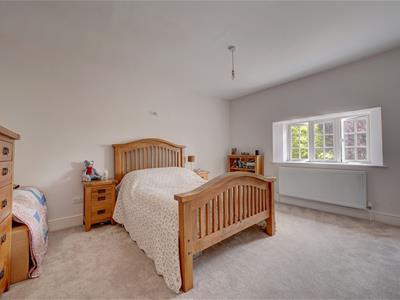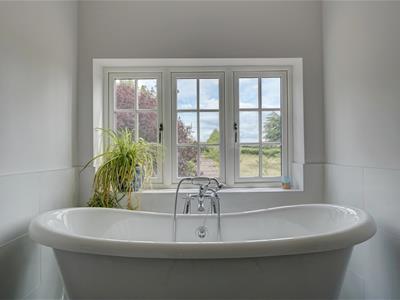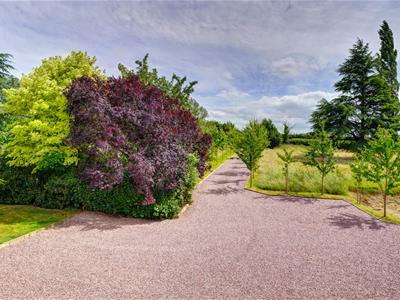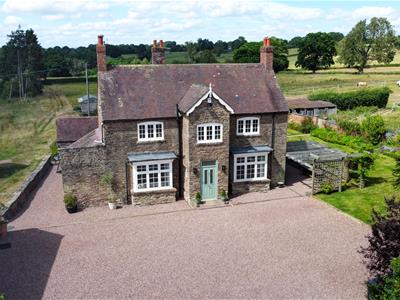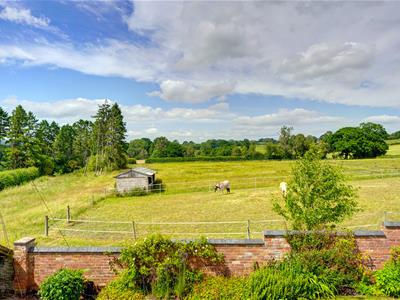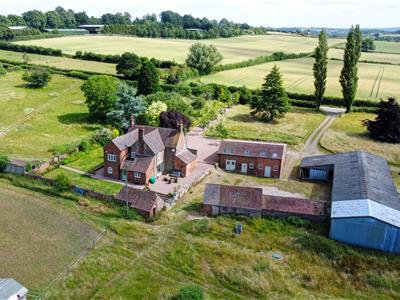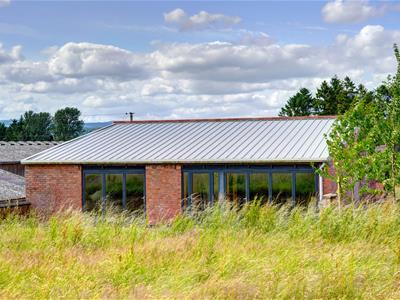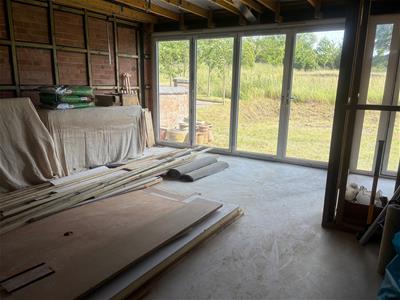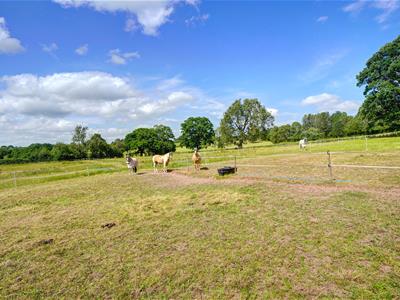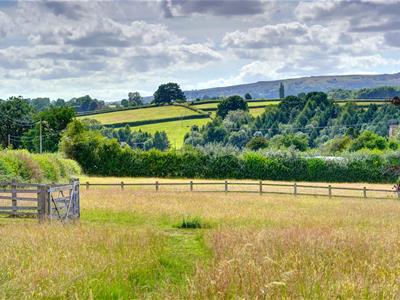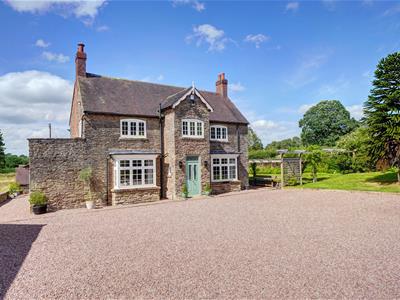
23 Whitburn Street
Bridgnorth
Shropshire
WV16 4QN
Neen House Farm & The Parlour Barn, Neen Savage, Cleobury Mortimer
Offers Around £1,350,000 Sold (STC)
5 Bedroom House - Detached
A renovated five bedroom detached farmhouse, recently completed - having a four bedroom barn conversion (The Parlour, with plans for separate residential occupancy) along with a range of further large barns (approx. 5589sq.ft) presenting excellent potential for a variety of uses set within a courtyard together with approximately 6.5 acres of gardens and paddocks. The property enjoys a peaceful and private rural setting with far-reaching views of the Clee Hills, yet remains conveniently close to excellent road links and local amenities; a truly glorious location.
Cleobury Mortimer - 1.7 miles, Bridgnorth - 9 miles, Worcester - 20 miles, Kidderminster - 14 miles, Birmingham New Street Station and Birmingham International Airport 30 miles.
(All distances are approximate)
LOCATION
Nestled in a small hamlet, under 2 miles from the nearby South Shropshire Market Town of Cleobury Mortimer, this farmstead is in a peaceful setting with surrounding farmland and far reaching views. It provides the ultimate tranquillity, yet has good road links within a short distance, local golf courses, the Wyre Forest and country pursuits. Cleobury Mortimer blends historical attractions including the restored Market Hall, with modern amenities, medical facilities and a range of shops, pubs, restaurants, leisure centre, primary school and secondary school.
OVERVIEW
Having just completed the renovation of the farmhouse, our clients are having to relocate. The principal property has over 2,500sq.ft with 5 bedrooms, 3 bathrooms accommodation with plans to extend further. All bathroom and kitchen fittings have been recently installed and we are advised the property has been rewired, replumbed with a new heating system, new windows, overhauled roof and insulation, replastering, re-decoration and new carpets throughout.
Adjacent are the former farm buildings set around a courtyard with a range of brick and steel barns that have a floor area in the region of 5,500sq.ft which have potential for a variety of uses. The old brick end barn already has plans prepared for a holiday let. Included in the purchase price, is a detached barn known as 'The Parlour' with separate residential use that has been partly converted and has it's own drive and garden. (There are no restrictions of selling this separately).
ACCOMMODATION
Neen House Farm is a fine example of a period home with character that has been carefully upgraded to provide spacious family accommodation. Presently comprising: Through hall leading off to two formal reception areas and a study beyond, access to the cellar and a 27ft full width dining kitchen completed with an Island, granite and wooden work tops and range of built in appliances and having bi-folding doors onto the terrace enjoying a sunny aspect. Beyond the kitchen a large hall gives access to both a large utility and boot room with guest WC off.
On the first floor the principal suite has a double aspect view and a large en-suite bathroom fitted with both a shower and freestanding bath. There are four further bedrooms; one having a shower room en-suite and a house bathroom completed with a separate shower and bath.
GARDENS AND BARNS
Set back from the lane, a long drive flanked by flowering cherry trees and a fruit orchard lead you to the entrance and parking. In the spring, thousands of daffodils are in bloom. The landscaped garden is bordered by a brick wall with deep planted flower borders. The mature gardens have formal lawned areas with mature planting and a retained stone outbuilding that has a 'his and hers' old fashioned WC.
The large courtyard has a range of barns including an old brick barn that has had plans drawn up for a holiday let. The steel framed barns have secure access. Towards the rear of the fields is a large wildlife pond.
THE PARLOUR BARN WITH PLANNING PERMISSION
Up to pre first fix condition, this detached barn with it's own entrance and garden, has full planning for a new residential dwelling. The accommodation has 4 bedrooms, 2 bathrooms and a total floor area in the region of 1843sq.ft.
PLEASE NOTE
If required, there may be more grazing land available by separate negotiation. Planning documentation, building completion certificates are all available upon request.
SERVICES
We are advised the properties are on mains water, electricity and a recently replaced sewage treatment system. The central heating is run on LPG (Gas) and a security alarm is installed. BT Fibre is available near by. Verification should be obtained by your solicitor.
TENURE
We are advised by our client that both properties are FREEHOLD. Verification should be obtained by your Solicitors.
COUNCIL TAX
Shropshire Council.
Tax Band: G for the farmhouse. The barn is not yet completed for occupation or Council tax payments.
FIXTURES AND FITTINGS
By separate negotiation.
VIEWING ARRANGEMENTS
Viewing strictly by appointment only. Please contact our Bridgnorth Office.
DIRECTIONS
Follow SatNav to DY14 8JT and the property is on the right hand side.
Energy Efficiency and Environmental Impact
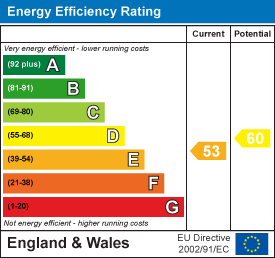
Although these particulars are thought to be materially correct their accuracy cannot be guaranteed and they do not form part of any contract.
Property data and search facilities supplied by www.vebra.com
