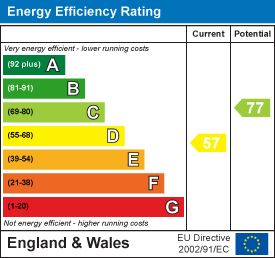
32 Derby Rd
Stapleford
Nottingham
NG9 7AA
Arnside, Stapleford, Nottingham
£230,000
3 Bedroom House - Semi-Detached
- EXTENDED SEMI DETACHED HOUSE
- THREE BEDROOMS
- GCH FROM COMBI
- DOUBLE GLAZING THROUGHOUT
- DRIVEWAY & GARAGE
- PLEASANT GARDENS ENJOYING ASPECT OVER OPEN SPACE TO THE REAR
- NO UPWARD CHAIN
- WITHIN WALKING DISTANCE OF LOCAL SCHOOLS
- SHORT DRIVE TO THE A52 & M1
- GREAT POTENTIAL TO MAKE INTO A FAMILY HOME
An extended three bedroom semi detached house. Situated in this prime location, backing onto open space and a short walk to local schools for all ages. Close to good transport links. GCH from combi. Double glazed. Extended kitchen. NO UPWARD CHAIN. Offers fantastic potential to make this into a great family home.
An extended three bedroom semi detached house.
Situated in this prime residential location, the property has the enjoyment of backing onto Archer's Field, an open recreation space. The location is suited for families and commuters alike as schools for all ages are within walking distance including Fairfield and George Spencer Academies*. For those looking to commute, the A52 if a couple of minute's drive away which links Nottingham and Derby, as well as Junction 25 of the M1 motorway. Also within a couple of minute's drive is the park and ride for the Nottingham express tram linking Nottingham University, Queen's Medical Centre, as well as Nottingham and other destinations.
The property is centrally heated by a combination boiler and double glazed throughout. The accommodation is surprisingly spacious comprising entrance porch, hallway, through lounge/diner and extended fitted kitchen. To the first floor, the landing provides access to three well proportioned bedrooms and family bathroom. There is also a useful attic space.
Off-street parking is provided at the front and there is a driveway running along the side of the property to a single brick built garage. The rear gardens compliment the property with patio and lawn, and backing onto open space.
The property is available with NO UPWARD CHAIN.
Whilst requiring some improvement internally, the property offers fantastic potential to make into a long term family home.
ENTRANCE PORCH
Double glazed window and front entrance door. Further double glazed window and door leading to the hallway.
HALLWAY
Radiator, stairs to the first floor.
LOUNGE/DINER
7.11 x 3.65 reducing to 3.04 (23'3" x 11'11" reducTwo radiators, double glazed window to the front, double glazed patio door to the rear.
KITCHEN
5.14 x 2.41 (16'10" x 7'10")Range of fitted wall, base and drawer units, with work surfacing and stainless steel sink unit with single drainer. Built-in electric oven, gas hob and extractor hood over. Plumbing and space for washing machine, further appliance space. Walk-in pantry and cupboard housing a gas combination boiler (for central heating and hot water). Double glazed window and door to rear.
FIRST FLOOR LANDING
Double glazed window. Doors to the bedrooms, bathroom and access to an inner lobby with stairs leading to the attic space.
BEDROOM ONE
3.76 x 3.57 (12'4" x 11'8")Fitted wardrobes, radiator, double glazed window to the front.
BEDROOM TWO
4.37 x 2.38 (14'4" x 7'9")Radiator, double glazed windows to the side and rear.
BEDROOM THREE
3.01 x 1.98 (9'10" x 6'5")Radiator, double glazed window to the rear.
BATHROOM
Three piece suite comprising wash hand basin, low flush WC, bath with central mixer tap and electric shower over. Heated towel rail, built-in linen cupboard, double glazed window.
ATTIC SPACE
5.57 x 2.96 (18'3" x 9'8")Velux double glazed roof light. Eaves storage space. This attic space is accessed from a dog-leg staircase leading from the enclosed inner lobby off the landing. We believe this conversion was carried out in the 1980's, however there is no documentation to support the conversion.
OUTSIDE
The property is set back from the road with a walled and fenced in front garden. The paved driveway provides off-street parking with wrought iron gates. The driveway leads down the side of the property to a detached brick built garage. The rear gardens are enclosed with a patio area beyond the patio doors which lead out onto the main garden which is laid to lawn, flanked with shrub borders with an area behind the garage. The rear boundary backs onto Archer's Field.
*AGENTS NOTE
* We recommend any intending purchaser makes their own enquiries as to the current admission policies of the schools named.
A THREE BEDROOM SEMI DETACHED HOUSE
Energy Efficiency and Environmental Impact

Although these particulars are thought to be materially correct their accuracy cannot be guaranteed and they do not form part of any contract.
Property data and search facilities supplied by www.vebra.com
























