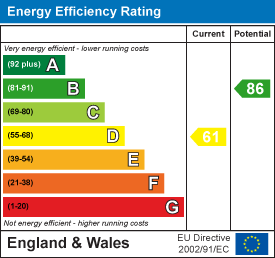.png)
1 Main Street
Ponteland
Newcastle upon Tyne
NE20 9NH
Pembroke Drive, Darras Hall, NE20
Asking Price £675,000
3 Bedroom Bungalow - Detached
- DELIGHFUL DETACHED THREE BEDROOM BUNGALOW
- SET ON CORNER PLOT IN THE POPULAR DARRAS HALL AREA
- FLEXIBLE DUAL-PURPOSE ENTRANCE HALL WITH SKYLIGHTS AND GARDEN ACCESS
- LOVELY TRIPLE-ASPECT OPEN-PLAN LIVING, DINING AND KITCHEN AREA
- LARGE ENCLOSED LAWNED WRAPAROUND GARDENS, WITH SOUTH-FACING SECTION
- DOUBLE GARAGE, DRIVEWAY, OFF-STREET PARKING
- RECENTLY FITTED MODERN SHAKER-STYLE KITCHEN
- CLOSE TO AMENITIES & EXCELLENT TRANSPORT LINKS
Well-Presented Three-Bedroom Detached Bungalow Occupying a Generous Quarter-Acre Corner Plot in Sought-After Darras Hall. Offering Open Plan Living, a Modern Shaker-Style Kitchen, Double Garage, and a South-Facing Garden Aspect.
The internal accommodation includes a spacious open-plan kitchen, dining, and living area with contemporary finishes, including a stylish fireplace and triple aspect windows. A generous entrance hall with skylights serves as a versatile reception space, while additional features include a utility room, three double bedrooms, a guest WC, and a family bathroom.
Positioned within the area of Darras Hall, located just off the prestigious 'Runnymede Road', this property benefits from excellent access to local shops, well-regarded schools, leisure facilities and transport links.
The internal accommodation briefly comprises: The front door opens to a welcoming and generously proportioned entrance hall, designed as a dual-purpose reception area with skylights, large windows, and glazed doors that provide garden access and flood the space with natural light. This flexible area is currently arranged with a lounge corner and a study space, offering a relaxed and airy feel upon arrival.
To the right, an inner hallway leads through to the open-plan kitchen, dining, and living room. This stylish and inviting space benefits from a triple aspect, with French doors opening onto the south-facing section of the garden. A contemporary glass-style fireplace creates a natural focal point for the seating area, while the dining space enjoys lovely garden views.
The kitchen, installed circa 2019, is a high-quality Shaker-style design complete with marble work surfaces, a central island, range cooker, and ample fitted storage.
Beyond the kitchen, the hallway continues to a utility room with its own external access, ideal for day-to-day use and household management. This section of the home also gives access to three double bedrooms and a family bathroom. A separate guest WC is also positioned off the hall.
Externally, the bungalow occupies a generous corner plot of approximately a quarter of an acre, with a sunny aspect and lawned garden areas that wrap around the home, offering both space and ease of maintenance. A driveway to the front provides off-street parking and leads to a double garage, completing the layout of this well-positioned home.
ON THE GROUND FLOOR
Entrance Hall
6.33m x 2.81m (20'9" x 9'3")Measurements taken from widest points
Hallway
Kitchen/ Diner/ Lounge
7.61m x 9.22m (25'0" x 30'3")Measurements taken from widest points
Bedroom
3.85m x 4.50m (12'8" x 14'9")Measurements taken from widest points
Bedroom
3.67m x 4.39m (12'0" x 14'5")Measurements taken from widest points
Bedroom
3.27m x 4.80m (10'9" x 15'9")Measurements taken from widest points
Utility Room
1.28m x 4.80m (4'2" x 15'9")Measurements taken from widest points
Bathroom
2.42m x 2.66m (7'11" x 8'9")Measurements taken from widest points
WC
Disclaimer
The information provided about this property does not constitute or form part of an offer or contract, nor may be it be regarded as representations. All interested parties must verify accuracy and your solicitor must verify tenure/lease information, fixtures & fittings and, where the property has been extended/converted, planning/building regulation consents. All dimensions are approximate and quoted for guidance only as are floor plans which are not to scale and their accuracy cannot be confirmed. Reference to appliances and/or services does not imply that they are necessarily in working order or fit for the purpose.
Energy Efficiency and Environmental Impact

Although these particulars are thought to be materially correct their accuracy cannot be guaranteed and they do not form part of any contract.
Property data and search facilities supplied by www.vebra.com
























