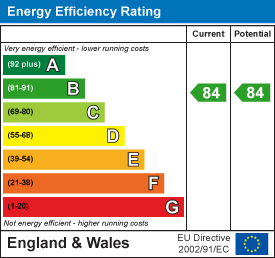
149 Bawtry Rd, Wickersley
Rotherham
South Yorkshire
S66 2BW
Elmore Street, Thurcroft, Rotherham
Offers In The Region Of £315,000
4 Bedroom House - Detached
- Four generously sized bedrooms, including master with ensuite and additional room which could be used as an extra bedroom
- Expansive open-plan kitchen diner with French doors to garden
- Versatile study/home office ideal for hybrid or remote work
- Stylishly landscaped, low-maintenance rear garden with feature paving
- Detached garage and private driveway for secure parking
- Sought-after location close to schools, local amenities, and transport links
This stylish and spacious four plus bedroom detached home is located in the highly sought-after village of Thurcroft. Immaculately presented throughout, it features a contemporary open-plan kitchen diner, a bright and welcoming lounge, and a versatile study ideal for home working. Upstairs, you’ll find four well-proportioned bedrooms including a principal bedroom with an ensuite, along with a modern family bathroom. The landscaped rear garden is perfect for entertaining, with a combination of patio and decked areas. A ground floor WC adds convenience, while a detached garage and private driveway provide ample off-road parking. Positioned close to local schools, amenities, and transport links, this move-in-ready home offers comfort, space, and flexibility for modern family living.
Description
This beautifully presented four plus bedroom detached home offers spacious, modern living in the heart of a popular residential development. Perfectly designed for growing families, professionals, or anyone looking for a move-in-ready property, this home combines functionality and comfort across two generous floors, alongside a landscaped garden, private driveway, and detached garage.
Upon arrival, the home immediately impresses with its classic red-brick exterior, well-maintained front garden, and private driveway leading to a detached garage—ideal for secure parking or additional storage.
Stepping inside, you're greeted by a welcoming entrance hallway that flows naturally into the principal ground floor rooms. To the left, a generously sized lounge offers a calm and comfortable retreat. With neutral décor, soft carpeting, and a large front-facing window that fills the space with light, this is the perfect spot to relax or entertain.
To the right of the hall, a flexible room currently used as a study makes an ideal home office, playroom, or snug—an excellent bonus space for modern living. A handy ground-floor WC is also conveniently located off the hallway.
At the rear of the home, the real showpiece is the expansive open-plan kitchen diner, designed for both everyday family life and hosting guests. Stretching over 24 feet, this space includes a well-appointed kitchen with a full range of contemporary fitted units, integrated appliances, and generous worktop space. The dining area easily accommodates a family-sized table and opens via French doors onto the rear garden, making it a wonderful space for indoor-outdoor living during the warmer months.
Upstairs, the first-floor landing leads to four well-proportioned bedrooms and a family bathroom. The principal bedroom is a standout, offering fitted mirrored wardrobes and a modern ensuite shower room, providing a private and relaxing retreat. Bedroom two is also a spacious double, while bedrooms three and four provide great flexibility for children’s rooms, guest rooms, or even a second office if desired.
The family bathroom is stylishly presented with a full-sized bath, sink, WC, and a tiled splashback surround—ideal for busy mornings or evening unwinds.
The outdoor space continues to impress. The rear garden has been beautifully landscaped for low maintenance while offering fantastic functionality. A mix of patio paving, a central feature stone circle, and elevated decking areas provides multiple zones for entertaining, dining, or simply enjoying the sunshine. The garden is fully enclosed with fencing, making it secure for children and pets alike.
To the side of the home, the detached garage and driveway provide ample off-road parking and storage. There is also gated access from the driveway to the rear garden for added convenience.
This home is ideally situated close to local amenities, reputable schools, and excellent transport links including the M18 and M1, making it ideal for commuters and families alike. Thurcroft offers a blend of village charm and modern convenience, with nearby parks, shops, and community facilities.
Energy Efficiency and Environmental Impact

Although these particulars are thought to be materially correct their accuracy cannot be guaranteed and they do not form part of any contract.
Property data and search facilities supplied by www.vebra.com

























