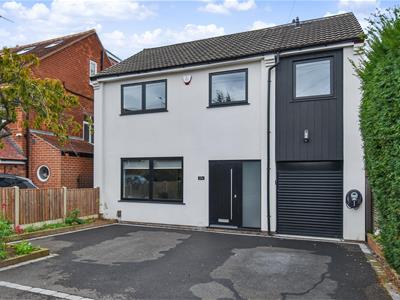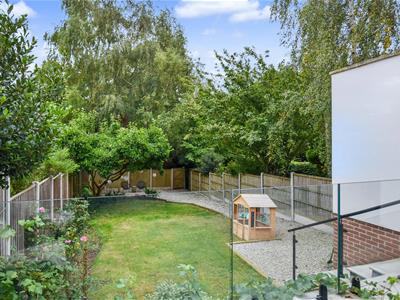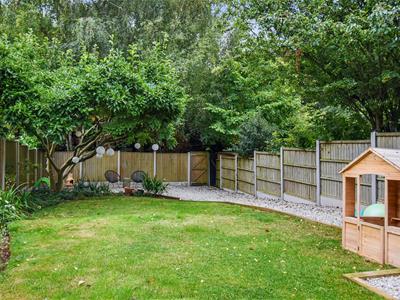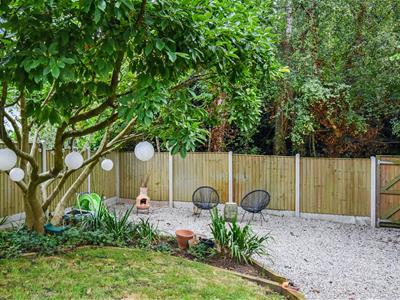
Duffield House, Town Street
Duffield
Derbyshire
DE56 4GD
Darley Park Road, Darley Abbey, Derby
Offers Over £500,000
3 Bedroom House - Detached
- Stylish Contemporary Detached Home
- Ecclesbourne School Catchment Area
- Lounge & Study
- Open Plan Living Kitchen/Dining Room with Feature Roof Lights with Bi-Fold Doors
- Utility Room & Useful Ground Floor Shower Room
- Three Double Bedrooms - Two Bathrooms
- Private Well-Established Garden - Raised Sun Patio
- Double Width Driveway
- Bike Storage Room with Electric Door
- Walking Distance To Darley Park, Darley Abbey Village & Darley Mills
ECCLESBOURNE SCHOOL CATCHMENT AREA - A three double bedroom detached property with private rear garden backing directly onto Darley Park.
The Location
Darley Abbey is one of Derby’s most popular locations and the property is located in a highly desirable spot. Noted for its charming architecture, former mill cottages, the River Derwent, famous Abbey pub, cafes and restaurants at Darley Abbey Mills and superb walks within the park and along the banks of the River Derwent. There is also a footpath that leads into Derby City centre with a full range of amenities. Excellent schooling is available by way of Walter Evans primary school in Darley Abbey as well as Ecclesbourne Secondary school in nearby Duffield. The property is also convenient for excellent transport links.
Accommodation
Ground Floor
Entrance Hall
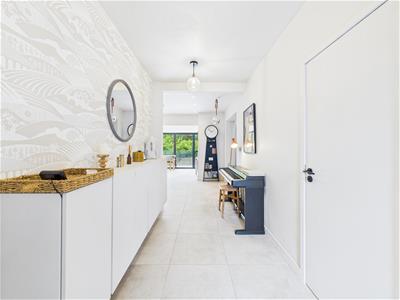 4.37 x 1.84 (14'4" x 6'0")A composite entrance door with double glazed sidelights provides access to spacious entrance hall with central heating radiator, feature tile flooring, integral door to garage, understairs storage cupboard, staircase to first floor with illuminated handrail and open access to kitchen.
4.37 x 1.84 (14'4" x 6'0")A composite entrance door with double glazed sidelights provides access to spacious entrance hall with central heating radiator, feature tile flooring, integral door to garage, understairs storage cupboard, staircase to first floor with illuminated handrail and open access to kitchen.
Lounge
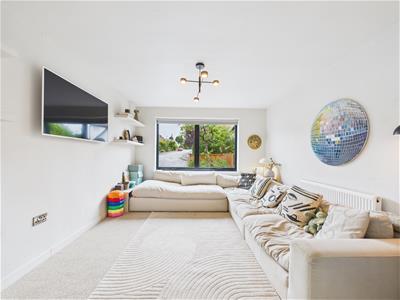 4.23 x 3.61 (13'10" x 11'10")Having a central heating radiator and large double glazed window to front elevation.
4.23 x 3.61 (13'10" x 11'10")Having a central heating radiator and large double glazed window to front elevation.
Study
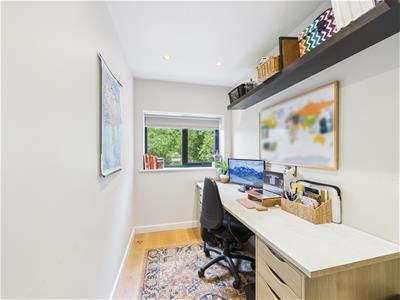 2.50 x 1.54 (8'2" x 5'0")With central heating radiator and double glazed window to rear.
2.50 x 1.54 (8'2" x 5'0")With central heating radiator and double glazed window to rear.
Open Plan Living Kitchen/Dining Room
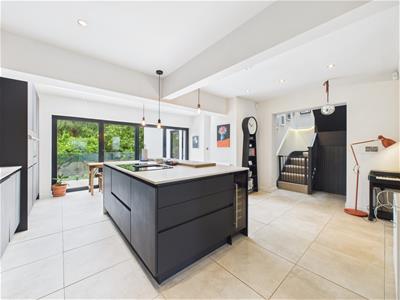 5.49 x 5.46 (18'0" x 17'10")
5.49 x 5.46 (18'0" x 17'10")
Dining Area
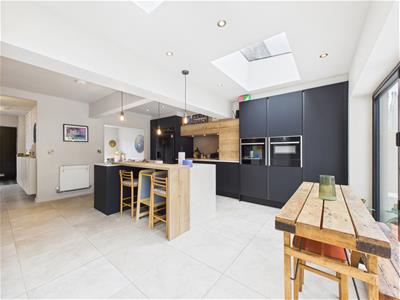 A fabulous, extended room with feature roof lights and bi-fold doors providing views and access over the fabulous well-established garden.
A fabulous, extended room with feature roof lights and bi-fold doors providing views and access over the fabulous well-established garden.
Kitchen Area
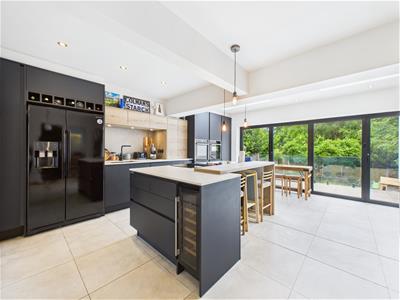 A stylish kitchen with granite worktops, feature island with wood effect breakfast bar, inset hob with recessed extractor fan, one and a quarter Franke sink unit, stylish cupboards and drawers, built-in Neff double oven/microwave oven and warming drawer, appliance space suitable for American style fridge freezer with wine storage above, further wine fridge, integrated dishwasher, recessed ceiling spotlighting, two central heating radiators and open doorway to lounge.
A stylish kitchen with granite worktops, feature island with wood effect breakfast bar, inset hob with recessed extractor fan, one and a quarter Franke sink unit, stylish cupboards and drawers, built-in Neff double oven/microwave oven and warming drawer, appliance space suitable for American style fridge freezer with wine storage above, further wine fridge, integrated dishwasher, recessed ceiling spotlighting, two central heating radiators and open doorway to lounge.
Utility Room
2.70 x 1.56 (8'10" x 5'1")With granite effect worktop, inset stainless steel sink unit, fitted base cupboards, appliance spaces suitable for washing machine and fridge freezer, double glazed door to terrace and garden and panelled door to well-appointed shower room.
Useful Shower Room
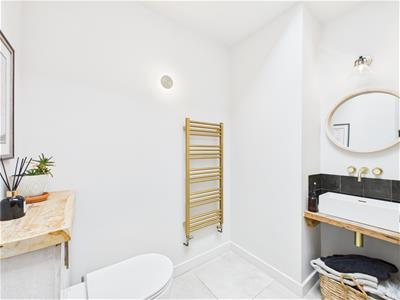 2.37 x 0.86 (7'9" x 2'9")Appointed with a suite comprising wash handbasin with mixer tap, low flush WC, large walk-in shower cubicle, ladder style radiator and roof light.
2.37 x 0.86 (7'9" x 2'9")Appointed with a suite comprising wash handbasin with mixer tap, low flush WC, large walk-in shower cubicle, ladder style radiator and roof light.
First Floor Landing
2.74 x 1.82 (8'11" x 5'11")Having an airing cupboard and access to loft space.
Double Bedroom One
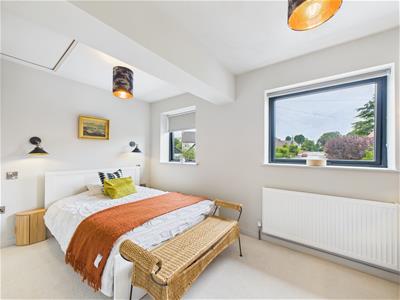 4.21 x 2.60 (13'9" x 8'6")With central heating radiator, access to loft space and two double glazed windows to front.
4.21 x 2.60 (13'9" x 8'6")With central heating radiator, access to loft space and two double glazed windows to front.
En-Suite
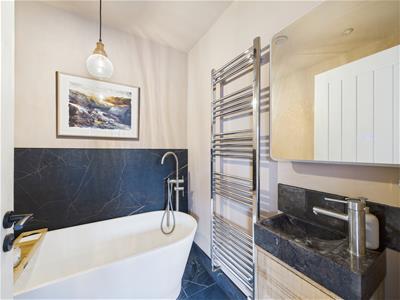 1.81 x 1.75 (5'11" x 5'8")Partially wall tiled with a feature floor and contemporary white suite comprising low flush WC, vanity unit with wash handbasin, free standing bath with mixer tap, chrome towel radiator and recessed ceiling spotlighting.
1.81 x 1.75 (5'11" x 5'8")Partially wall tiled with a feature floor and contemporary white suite comprising low flush WC, vanity unit with wash handbasin, free standing bath with mixer tap, chrome towel radiator and recessed ceiling spotlighting.
Double Bedroom Two
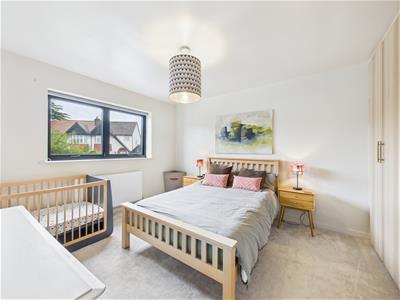 3.66 x 3.39 (12'0" x 11'1")Comprising central heating radiator, fitted wardrobes and double glazed window to front.
3.66 x 3.39 (12'0" x 11'1")Comprising central heating radiator, fitted wardrobes and double glazed window to front.
Double Bedroom Three
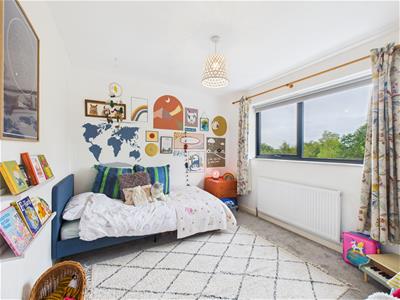 3.15 x 2.87 (10'4" x 9'4")With central heating radiator and double glazed window to rear offering views towards Darley Park.
3.15 x 2.87 (10'4" x 9'4")With central heating radiator and double glazed window to rear offering views towards Darley Park.
Family Shower Room
2.34 x 1.67 (7'8" x 5'5")Appointed with a low flush WC, stylish wooden vanity unit with wash handbasin with mixer tap, walk-in shower cubicle, chrome towel radiator, recessed ceiling spotlighting and double glazed window to rear.
Outside
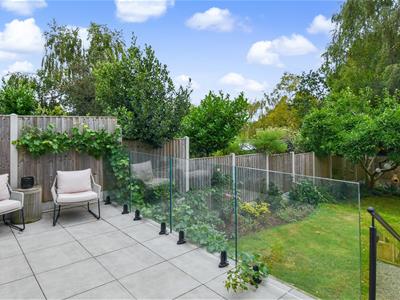 The property occupies a fabulous residential location on Darley Park Road, set back behind a driveway providing ample off-road parking and giving access to a storage room with electric door, power and lighting. The front garden also features borders with plants and shrubs as well as having an electric vehicle charging point. To the rear of the property is a fabulous east facing garden with upper level terrace featuring a stylish glass balustrade offering views over the garden and towards Darley Park. Steps lead down to a lawn with further well-stocked herbaceous borders, a gravelled section and impressive magnolia tree all bounded by timber fencing and with a highly convenient pedestrian gate giving access to the pathway running alongside beautiful Darley Park, ideal for dog walkers. There is also a useful storage space beneath the study.
The property occupies a fabulous residential location on Darley Park Road, set back behind a driveway providing ample off-road parking and giving access to a storage room with electric door, power and lighting. The front garden also features borders with plants and shrubs as well as having an electric vehicle charging point. To the rear of the property is a fabulous east facing garden with upper level terrace featuring a stylish glass balustrade offering views over the garden and towards Darley Park. Steps lead down to a lawn with further well-stocked herbaceous borders, a gravelled section and impressive magnolia tree all bounded by timber fencing and with a highly convenient pedestrian gate giving access to the pathway running alongside beautiful Darley Park, ideal for dog walkers. There is also a useful storage space beneath the study.
Council Tax Band D
Energy Efficiency and Environmental Impact

Although these particulars are thought to be materially correct their accuracy cannot be guaranteed and they do not form part of any contract.
Property data and search facilities supplied by www.vebra.com
