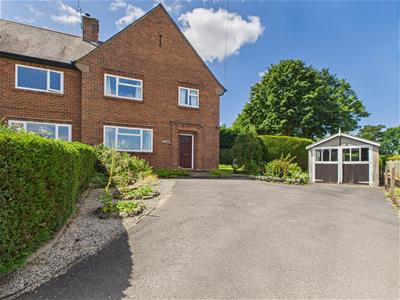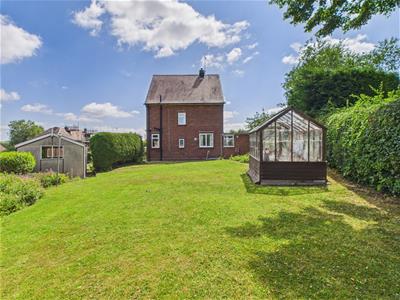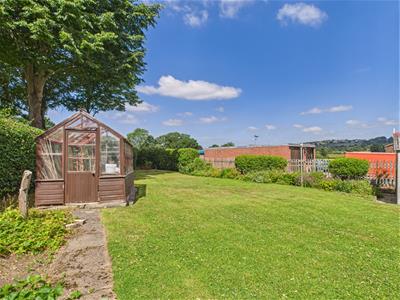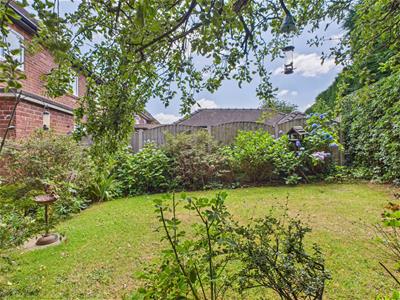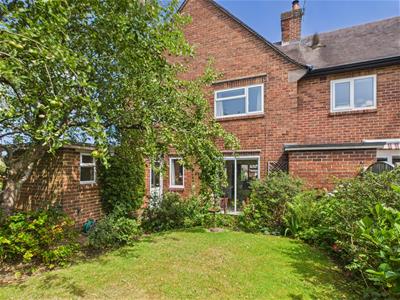
Duffield House, Town Street
Duffield
Derbyshire
DE56 4GD
Ferrers Crescent, Duffield, Belper, Derbyshire
Offers Around £299,950 Sold (STC)
3 Bedroom House - Semi-Detached
- Highly Appealing Semi-Detached Family Home
- Ecclesbourne School Catchment Area
- Potential to Extend (Subject to Planning Permission)
- Gas Central Heating & Double Glazing
- Lounge & Family/Dining Room
- Breakfast Kitchen, Utility, Cloakroom
- Three Bedrooms & Family Bathroom
- Generous Corner Plot Garden - Close To Open Fields
- Driveway & Detached Garage
- Close to Duffield Village Amenities & Countryside Walks
ECCLESBOURNE SCHOOL CATCHMENT AREA - This highly appealing semi-detached family home offers a delightful blend of comfort and potential. The property is set on a generous corner plot, providing ample outdoor space for family activities and gardening enthusiasts alike.
The home boasts a well-designed layout that is perfect for family living, with the possibility to extend further, subject to planning permission. This flexibility allows you to tailor the space to your specific needs, making it an ideal choice for those looking to create their dream home.
Additionally, the property is conveniently located close to the amenities of Duffield village, providing easy access to shops, schools, and local services, all within a short distance.
The Location
The village of Duffield provides an excellent range of amenities including a varied selection of shops, post office, library, historic St Alkmund's Church and a selection of good restaurants, medical facilities and schools including The Meadows, William Gilbert Primary Schools and the noted Ecclesbourne Secondary School. There is a regular train service into Derby City centre which lies some 5 miles to the south of the village. Local recreational facilities within the village include squash, tennis, cricket, football, rugby and the noted Chevin Golf course. A further point to note is that the Derwent Valley, in which the village of Duffield nestles, is one of the few world heritage sites and is surrounded by beautiful countryside.
Accommodation
Ground Floor
Entrance Hall
2.31 x 2.18 (7'6" x 7'1")With entrance door, understairs storage cupboard, radiator, double glazed window to side and staircase leading to first floor.
Lounge
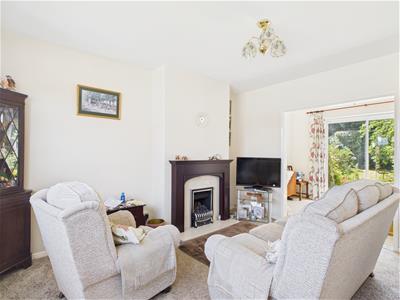 3.93 x 3.61 (12'10" x 11'10")With fireplace with inset living flame gas fire and raised hearth, radiator, double glazed window to front and open square archway leading into family room.
3.93 x 3.61 (12'10" x 11'10")With fireplace with inset living flame gas fire and raised hearth, radiator, double glazed window to front and open square archway leading into family room.
Family Room
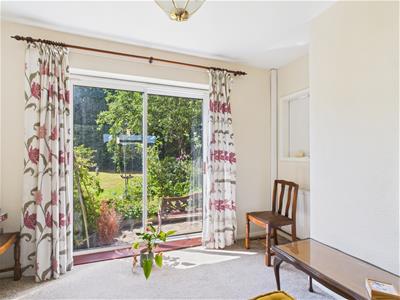 3.12 x 2.25 (10'2" x 7'4")With radiator, serving hatch to kitchen and double glazed sliding patio door to garden.
3.12 x 2.25 (10'2" x 7'4")With radiator, serving hatch to kitchen and double glazed sliding patio door to garden.
Breakfast Kitchen
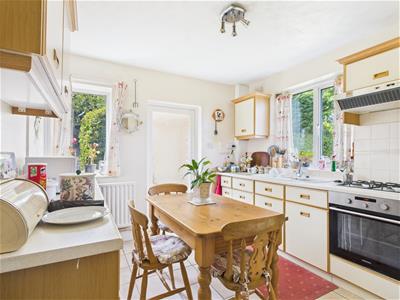 3.00 x 2.84 (9'10" x 9'3")With one and a half sink unit with mixer tap, wall and base cupboards with matching worktops, built-in four ring gas hob, built-in electric oven, radiator, tile flooring, serving hatch to family room/dining room and two double glazed windows.
3.00 x 2.84 (9'10" x 9'3")With one and a half sink unit with mixer tap, wall and base cupboards with matching worktops, built-in four ring gas hob, built-in electric oven, radiator, tile flooring, serving hatch to family room/dining room and two double glazed windows.
Pantry
1.64 x 0.87 (5'4" x 2'10")With shelving and tile flooring.
Utility Room
2.94 x 1.77 (9'7" x 5'9")With plumbing for automatic washing machine, tile flooring, central heating boiler, two double glazed windows, double glazed door to garden and integral door giving access to cloakroom.
Cloakroom
1.76 x 0.91 (5'9" x 2'11")With low level WC, radiator, tile flooring and double glazed window.
First Floor Landing
1.79 x 0.91 (5'10" x 2'11")With radiator, access to roof space and double glazed window to side.
Bedroom One
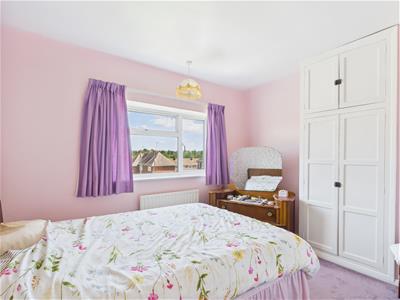 3.35 x 3.24 (10'11" x 10'7")With built-in wardrobe, radiator, pleasant far-reaching views to front and double glazed window.
3.35 x 3.24 (10'11" x 10'7")With built-in wardrobe, radiator, pleasant far-reaching views to front and double glazed window.
Bedroom Two
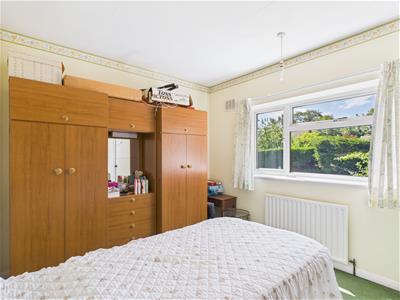 3.24 x 2.87 (10'7" x 9'4")With built-in wardrobe, radiator and double glazed window to rear.
3.24 x 2.87 (10'7" x 9'4")With built-in wardrobe, radiator and double glazed window to rear.
Bedroom Three
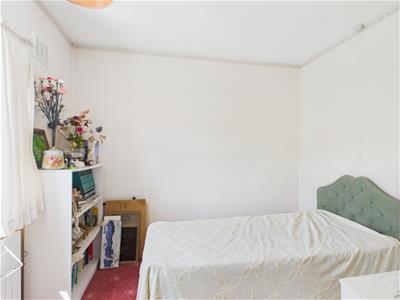 3.01 x 2.87 (9'10" x 9'4")With radiator and double glazed window to rear.
3.01 x 2.87 (9'10" x 9'4")With radiator and double glazed window to rear.
Family Bathroom
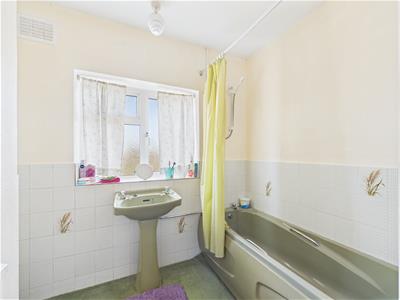 2.30 x 1.94 (7'6" x 6'4")With bath with electric shower, pedestal wash handbasin, low level WC, tile splashbacks, radiator, built-in cupboard housing the hot water cylinder and double glazed window.
2.30 x 1.94 (7'6" x 6'4")With bath with electric shower, pedestal wash handbasin, low level WC, tile splashbacks, radiator, built-in cupboard housing the hot water cylinder and double glazed window.
Gardens
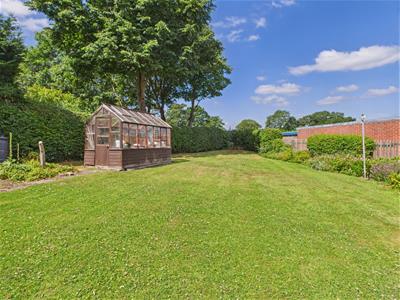 Being of a major asset to the sale of this particular property are the pleasant gardens to the front, side and rear. The gardens are mainly laid to lawn with a varied selection of shrubs, plants and hedgerows. Greenhouse.
Being of a major asset to the sale of this particular property are the pleasant gardens to the front, side and rear. The gardens are mainly laid to lawn with a varied selection of shrubs, plants and hedgerows. Greenhouse.
Driveway
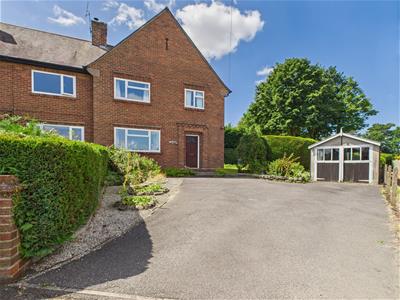 A double width tarmac driveway provides car standing spaces for two/three cars.
A double width tarmac driveway provides car standing spaces for two/three cars.
Detached Garage
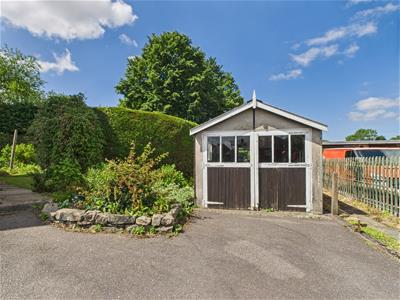 5.45 x 2.74 (17'10" x 8'11")
5.45 x 2.74 (17'10" x 8'11")
Council Tax Band B
Energy Efficiency and Environmental Impact
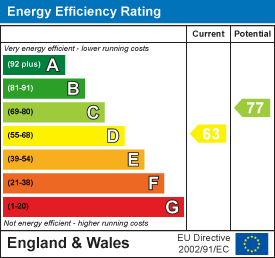
Although these particulars are thought to be materially correct their accuracy cannot be guaranteed and they do not form part of any contract.
Property data and search facilities supplied by www.vebra.com
