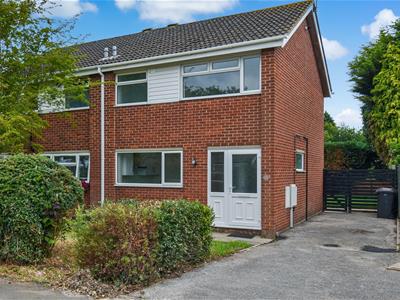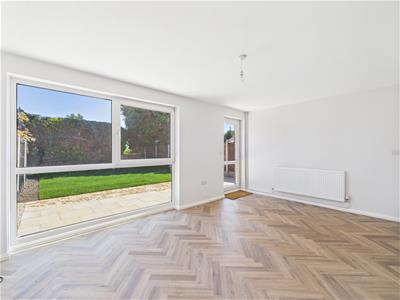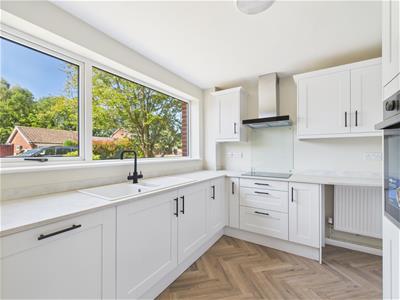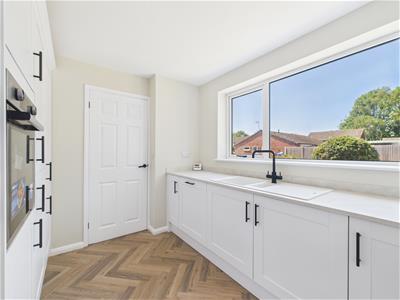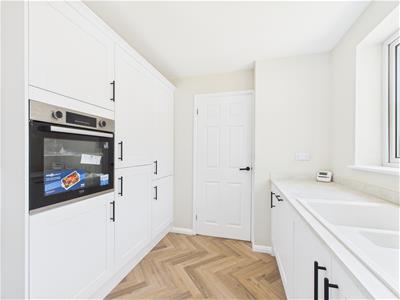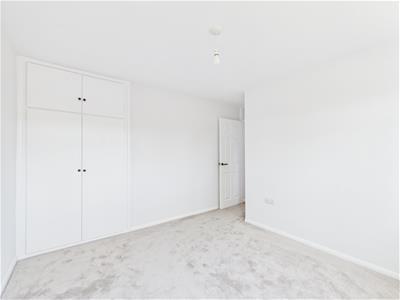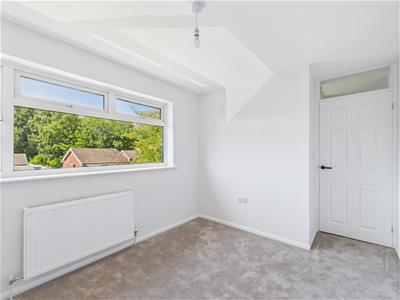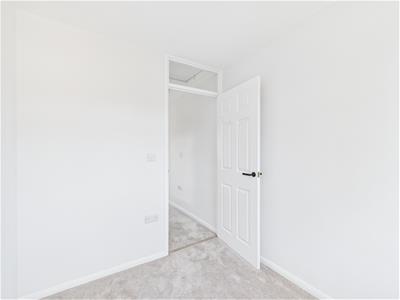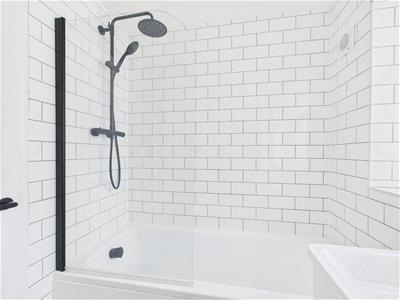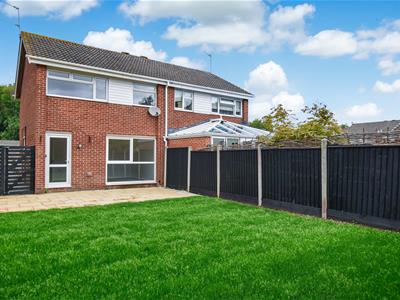
Duffield House, Town Street
Duffield
Derbyshire
DE56 4GD
Camp Wood Close, Little Eaton, Derby
Offers Around £275,000 Sold (STC)
3 Bedroom House - Semi-Detached
- Much Improved Semi-Detached Property
- Ecclesbourne School Catchment Area
- Cul-de-Sac Location Close to Local Amenities & Noted Park
- Gas Central Heating & Double Glazing
- Lounge/Dining Room
- Fitted Kitchen with Built-In Appliances
- Three Bedrooms
- Fitted Bathroom with Shower
- Landscaped Garden
- Driveway for Several Cars
ECCLESBOURNE SCHOOL CATCHMENT AREA - This much improved semi-detached house presents an excellent opportunity for both first-time buyers and families alike.
Situated close to local amenities, you will enjoy the convenience of shops, schools, and parks just a short distance away. The peaceful setting of the cul-de-sac offers a sense of community while still being within easy reach of the vibrant life that Derby has to offer.
Importantly, there is no chain involved, allowing for a smooth and swift transaction.
The Location
Little Eaton is a convenient and sought after village location situated approximately 5 miles north of Derby City centre and offers a good range of local amenities to include Co-Op Store, newsagent, butcher, chemist, public houses, historic church and regular bus services. Little Eaton is well known for its Village Primary School and is within The Ecclesbourne Secondary School catchment area. Local recreational facilities are on St Peter's Park to include football, cricket, tennis courts, green bowls, children's playground and leisure pavilion. For those who enjoy the outdoor pursuits the nearby Drum Hill and Bluebell Woods provide some delightful scenery and walks. Transport links close by include easy access on to the A6, A38, A50 leading to the M1 motorway.
Accommodation
Ground Floor
Porch
1.59 x 0.72 (5'2" x 2'4")With double glazed entrance door.
Entrance Hall
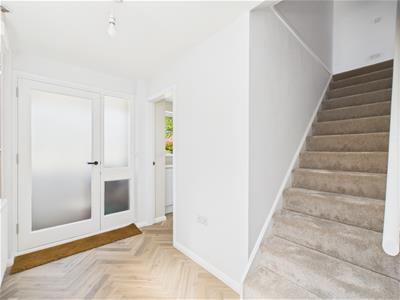 2.87 x 1.57 (9'4" x 5'1")With herringbone style flooring, radiator, coat hangers, staircase leading to first floor and double glazed window.
2.87 x 1.57 (9'4" x 5'1")With herringbone style flooring, radiator, coat hangers, staircase leading to first floor and double glazed window.
Lounge/Dining Room
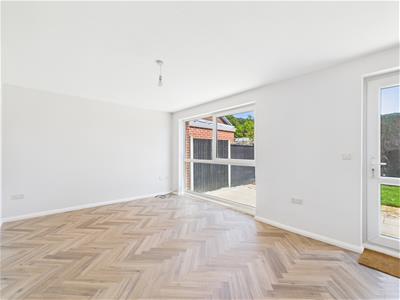 5.08 x 3.31 (16'7" x 10'10")With matching herringbone style flooring, radiator, double glazed window to rear and double glazed door giving access to patio and garden.
5.08 x 3.31 (16'7" x 10'10")With matching herringbone style flooring, radiator, double glazed window to rear and double glazed door giving access to patio and garden.
Kitchen
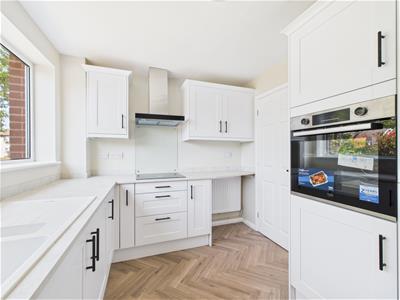 3.41 x 2.51 (11'2" x 8'2")A well-appointed fitted kitchen with one and a half sink unit with mixer tap, wall and base fitted units with attractive matching worktops, built-in induction hob with glass splashback and extractor hood over, built-in electric fan assisted oven, integrated fridge/freezer, integrated dishwasher, matching herringbone style flooring, radiator, double glazed window to front and internal panelled door.
3.41 x 2.51 (11'2" x 8'2")A well-appointed fitted kitchen with one and a half sink unit with mixer tap, wall and base fitted units with attractive matching worktops, built-in induction hob with glass splashback and extractor hood over, built-in electric fan assisted oven, integrated fridge/freezer, integrated dishwasher, matching herringbone style flooring, radiator, double glazed window to front and internal panelled door.
Utility
2.86 x 0.87 (9'4" x 2'10")With plumbing for automatic washing machine, coat hangers, matching herringbone style flooring and internal panelled door.
First Floor Landing
2.64 x 1.30 (8'7" x 4'3")With access to roof space.
Bedroom One
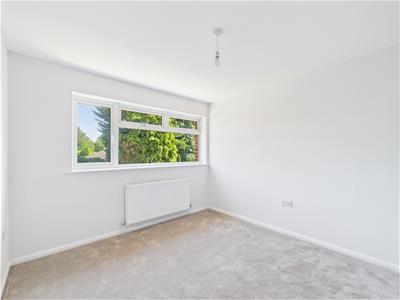 3.37 x 3.00 (11'0" x 9'10")With built-in double wardrobe with cupboard above, radiator, double glazed window to rear and internal panelled door.
3.37 x 3.00 (11'0" x 9'10")With built-in double wardrobe with cupboard above, radiator, double glazed window to rear and internal panelled door.
Bedroom Two
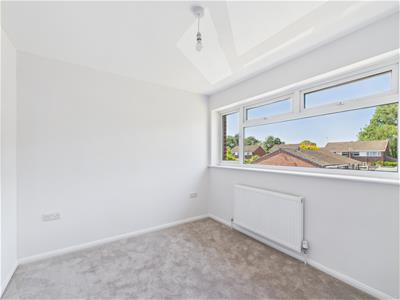 3.10 x 2.62 (10'2" x 8'7")With built-in cupboard, radiator, double glazed window to front and internal panelled door.
3.10 x 2.62 (10'2" x 8'7")With built-in cupboard, radiator, double glazed window to front and internal panelled door.
Bedroom Three
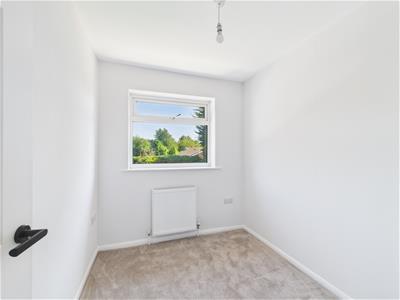 2.48 x 2.06 (8'1" x 6'9")With radiator, double glazed window to rear and internal panelled door.
2.48 x 2.06 (8'1" x 6'9")With radiator, double glazed window to rear and internal panelled door.
Bathroom
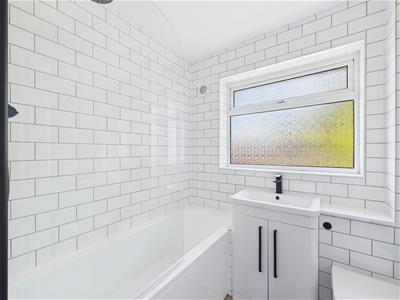 1.95 x 1.71 (6'4" x 5'7")With bath with shower over with shower screen door, pedestal wash handbasin with fitted base cupboard underneath, low level WC, tile splashbacks, extractor fan, heated chrome towel rail/radiator, double glazed window and internal panelled door.
1.95 x 1.71 (6'4" x 5'7")With bath with shower over with shower screen door, pedestal wash handbasin with fitted base cupboard underneath, low level WC, tile splashbacks, extractor fan, heated chrome towel rail/radiator, double glazed window and internal panelled door.
Garden
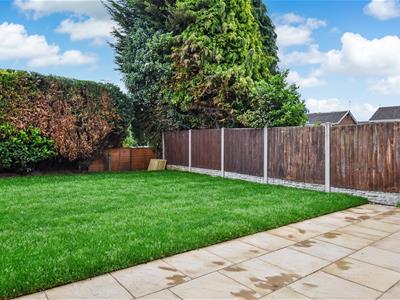 To the rear of the property is a private, enclosed rear garden laid to lawn with attractive sun patio.
To the rear of the property is a private, enclosed rear garden laid to lawn with attractive sun patio.
Driveway
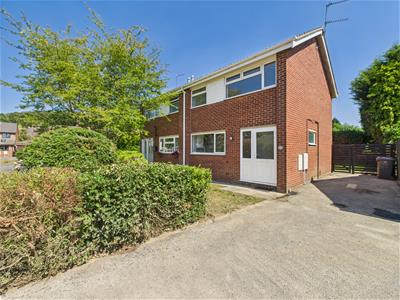 A driveway provides car standing spaces for several cars.
A driveway provides car standing spaces for several cars.
Council Tax Band B
Energy Efficiency and Environmental Impact
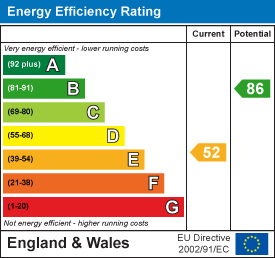
Although these particulars are thought to be materially correct their accuracy cannot be guaranteed and they do not form part of any contract.
Property data and search facilities supplied by www.vebra.com
