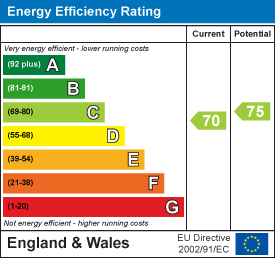
41a High Street
Cowes
Isle Of Wight
PO31 7RS
Godric Road, Newport
Offers in excess of £235,000 Sold (STC)
3 Bedroom House
- POPULAR AREA
- THREE BEDROOMS
- MID TERRACE
- LOUNGE/DINER
- EN-SUITE
- PARKING FOR TWO CARS
- BIOMASS CENTRAL HEATING SYSTEM
- GARDEN
Nestled in the sought-after residential area of Godric Road, Newport, this modern 'David Wilson House for Life' three-bedroom house offers a perfect blend of comfort and contemporary living. Ideal for families or professionals, the property boasts a spacious lounge diner, providing an inviting space for relaxation and entertaining guests.
The house features three bedrooms, ensuring ample space for everyone. The master bedroom benefits from an en-suite Shower Room, adding a touch of luxury and convenience, while a separate family bathroom caters to the needs of the household. The property also benefits from a biomass central heating system.
Outside, the property is complemented by a lovely garden, perfect for enjoying the outdoors, whether for gardening, play, or simply unwinding in the fresh air. Two off road parking spaces at the rear of the property.
This home is situated in a popular area close to schools, shops and transport links.
GROUND FLOOR
Double glazed entrance door into:
HALLWAY
Stairs to upper floor off. Radiator. Understairs storage cupboard. Additional built in storage cupboard. Wood effect flooring. Doors off to:
KITCHEN
3.35m x 2.54m (11' x 8'4")Double glazed window to front. Fitted with a range of modern floor and wall cupboards with bevel edged worktops over. Stainless steel sink with chrome mixer tap over. Integral electric hob with electric oven under and extractor fan over. Space and plumbing for washing machine and dishwasher. Space for fridge/freezer. Wood effect flooring.
CLOAKROOM
White suite comprising pedestal washbasin, low level WC. Radiator. Wood effect flooring.
LOUNGE/DINER
4.27m x 4.85m (14' x 15'11")Double glazed window to rear. Double glazed door leading out to rear garden. Two radiators. Washed wood effect flooring.
FIRST FLOOR
LANDING
Built in storage/linen cupboard housing back up immersion heater. Radiator. Loft access. Doors off to:
BEDROOM ONE
4.06m x 2.54m (13'4" x 8'4")Double glazed window to front. Radiator. Built in wardrobes. Door to:
EN SUITE SHOWER ROOM
White suite comprising integral shower cubicle with chrome shower over. Low level WC. Pedestal washbasin with chrome mixer tap and tiled splashback. Tiled effect flooring. Radiator.
BATHROOM
Frosted double glazed window to front. White suite comprising panelled bath with chrome mixer tap and shower attachment over. Pedestal washbasin with chrome mixer tap and tiled splashback. Low level WC. Radiator. Partly tiled walls. Tiled effect flooring.
BEDROOM TWO
4.09m x 2.54m (13'5" x 8'4")Double glazed window to rear. Radiator.
BEDROOM THREE
2.84m x 2.21m (9'4" x 7'3")Double glazed window to rear. Radiator.
OUTSIDE
To the front of the property is a paved and gravelled area, enclosed by hedging and leading to front door. To the rear is the West facing garden, enclosed with patio area laid with brick paving. Outside power and water. Steps down to further area laid mainly with faux grass and paved pathway leading to shed and rear access. Two off road parking spaces at the rear of the property.
TENURE
This property is Freehold. Council tax band C.
Energy Efficiency and Environmental Impact

Although these particulars are thought to be materially correct their accuracy cannot be guaranteed and they do not form part of any contract.
Property data and search facilities supplied by www.vebra.com















