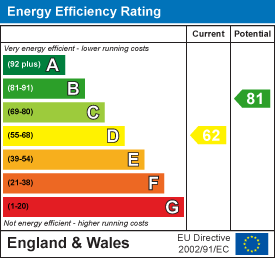
Hazells Chartered Surveyors
Tel: 01284 702626
Fax: 01284 769636
The Annexe
Bury St Edmunds
Suffolk
IP33 1EL
Nowton Road, Bury St Edmunds, IP33 2BU
£1,200 p.c.m.
2 Bedroom Terraced
- 2 Bedrooms
- 2 Bathrooms
- Terrace house
- FURNISHED OR UNFURNISHED
- DOWNSTAIRS SHOWER ROOM
- Pets Considered
- Medium Sized Garden
- Driveway Parking Available
- UTILITY ROOM
Hazells is proud to present this charming two bedroomed terraced house situated on the outskirts of the vibrant town of Bury St Edmunds. The property is ideally located for both the town itself but also West Suffolk Hospital, and South Lee School, whilst offering easy access onto the A14 and A134 for onward travel.The property benefits from being offered both furnished or unfurnished as needed. The accommodation comprises a good sized and welcoming lounge, a large kitchen with separate utility room, a separate dining room to the rear and a modern downstairs shower room. Upstairs there are two good sized bedrooms, the master bedroom being particularly spacious, there is also a modern family bathroom with both bath and shower. Externally there is a front driveway offering off road parking for one car and a useful storage shed and a fully enclosed low maintenance rear garden with patio area. Early viewing is highly recommended. Gas fired central heating and fully double glazed.
ACCOMODATION COMPRISES -
Lounge 11ft7 x 15ft5 - Carpeted, window to front with curtains, fireplace with bio-fuel fire and shelving above, radiator, understairs storage cupboard, two seater sofa and two further armchairs, TV unit with drawers.
Kitchen 8ft2 x 13ft10 - Fully fitted kitchen with both wall and floor mounted white fronted units, quartz effect worktop, 1.5 bowl stainless steel sink with drainer, double electric oven with ceramic electric hob with extractor above, dishwasher, full size fridge freezer, recipe bookshelf and wooden storage unit, tile effect vinyl flooring.
Utility Room Worktop with washing machine and tumble dryer underneath, storage cupboards above, window to side, wall mounted combi boiler (recently fitted).
Dining Room 14ft5 x 7ft9 - French doors to garden, window to rear, both with full length curtain, tiled flooring, radiator, glass dining table with chairs, two seater sofa, bookshelf.
Shower room Large shower enclosure with glass screen and thermostatic mixer shower with both handheld and overhead soaker head, modern white WC and sink with vanity unit beneath, mosaic tiled floor.
Bedroom One 13ft7 x 12ft7 - Window to front with curtains, carpeted, radiator, double bed, bookshelves, bedside table, chest of drawers, storage cabinet, large mirrored triple wardrobe, two recessed storage cupboards,
Bedroom Two 8ft9 x 11ft9 - Window to rear with curtains, carpeted, radiator, double bed, storage unit, chest of drawers.
Bathroom Modern white bathroom suite including P shaped shower bath with curved glass screen, sink with vanity unit beneath and mirror above, WC, chrome heated towel rail, tiled floor, window to rear with privacy glass.
Externally Front garden with bin storage area, wooden storage shed and driveway parking for one car. Enclosed low maintenance rear garden mostly shingled with walled patio area, bistro set, sunlounge and round glass table and chairs. Please note the rear garden shed is not included within the let.
EPC rating "D"
Energy Efficiency and Environmental Impact

Although these particulars are thought to be materially correct their accuracy cannot be guaranteed and they do not form part of any contract.
Property data and search facilities supplied by www.vebra.com








