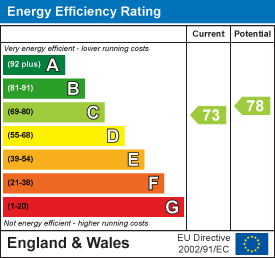
422 Sandon Road,
Meir Heath
Stoke-on-Trent
ST3 7LH
Highview Road, Fulford, ST11 9QQ
£325,000 Sold (STC)
3 Bedroom Bungalow - Detached
- EXTENDED DETACHED BUNGALOW
- PRESENTED TO A HIGH STANDARD
- LARGE KITCHEN/DINER
- LOUNGE
- THREE GOOD SIZE BEDROOMS
- EN-SUITE SHOWER ROOM
- MAIN SHOWER ROOM
- DRIVEWAY
- LOW MAINTENANCE REAR GARDEN
- VILLAGE LOCATION
EXTENDED DETACHED BUNGALOW, Presented to a VERY HIGH STANDARD, with SPACIOUS Accommodation comprising of KITCHEN/DINER, with a range of fitted wall, base & drawer units, eye level integrated double oven, induction hob, extractor over, under counter plumbing & space provision for a washer & dryer, space for a full height fridge freezer, plenty of space for a table, LOUNGE, bay window, feature fireplace, INNER HALL, THREE Good Size BEDROOMS, with two having doors out to the exterior. The Main Bedroom has an EN-SUITE SHOWER ROOM, with white suite of walk in shower cubicle, pedestal wash hand basin & WC, FAMILY SHOWER ROOM, having white suite of walk in shower cubicle, wash hand basin inset into vanity unit, WC.
Externally, the property has a gravel driveway providing parking for vehicles, lawn, plants & shrubs. The REAR GARDEN is of low maintenance, being laid to paving & gravel, having a PERGOLA, with electric provision for a hot tub, space for a shed.
Fulford is a lovely Village with its own Pub/Restaurant, Village Hall, highly regarded Primary School, countryside walks and also being convenient for Secondary Schools, Amenities & Transport Links.
KITCHEN/DINING ROOM
5.77m(max)) x 5.11m(max) (18'11"(max)) x 16'9"(max
LOUNGE
5.23m x 3.37m (17'1" x 11'0")
BEDROOM ONE
5.91m x 3.10m (19'4" x 10'2")
EN-SUITE SHOWER ROOM
2.62m x 1.44m (8'7" x 4'8")
INNER HALLWAY
3.90m x 1.48m (12'9" x 4'10")
BEDROOM TWO
3.96m x 3.63m (12'11" x 11'10")
BEDROOM THREE
2.54m x 2.41m (8'3" x 7'10")
SHOWER ROOM
2.54m x 2.41m (8'3" x 7'10")
Energy Efficiency and Environmental Impact

Although these particulars are thought to be materially correct their accuracy cannot be guaranteed and they do not form part of any contract.
Property data and search facilities supplied by www.vebra.com






















