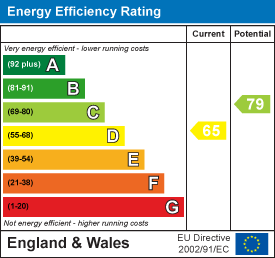Mill Lane, Kirk Ella, Hull
£260,000 Sold (STC)
3 Bedroom House - Semi-Detached
- Well proportioned accommodation
- Three bedrooms - Two reception rooms
- Requiring some modernisation
- Modern gas boiler
- Close to St Andrew's Primary School
- Sought after village location
- Off street parking and garage
- Council Tax Band: D
- EPC Rating: TBC
A fabulously well looked after honest family house requiring cosmetic modernisation.
This charming, well-proportioned family home in the highly sought-after village of Kirk Ella offers a fantastic opportunity to create your dream living space. While it would benefit from some modernisation, it's been lovingly maintained and features a modern gas boiler. Having flexible living space there are two spacious reception rooms, a well-kept kitchen with a pantry, three good-sized bedrooms, and a house bathroom with a separate WC.
Situated on a generous plot, the property boasts off-street parking, a detached garage, and beautifully manicured front and rear gardens. Its prime location, very close to St. Andrew's Primary School, makes it ideal for families. Offered with no onward chain and vacant possession, this home is ready for its next chapter.
LOCATION
The property is located on the eastern side of Mill Lane between its junction with South Ella Way and The Avenue. This much sought after area which lies close to St Andrew's Primary School has deservedly earned itself a reputation for being one of the most prime locations to live in East Yorkshire.
THE ACCOMMODATION COMPRISES
GROUND FLOOR
ENTRANCE HALL
3.89m x 2.03m (12'9" x 6'8")A wide and welcoming entrance hall with uPVC front door with obscured glass panels and matching windows to either side. Further round circular feature window to side elevation. Stairs to first floor accommodation with storage cupboard under.
LIVING ROOM
4.37m x 3.89m into bay (14'4" x 12'9" into bay)Large walk-in bay window to front elevation.
DINING ROOM
4.83m x 3.43m reducing to 2.95m (15'10" x 11'3" reA further very well proportioned reception room with patio doors opening onto the rear garden.
KITCHEN
3.73m x 2.95m (12'3" x 9'8")With an extensive range of wall and base storage units with oak style fronts and laminate work surfaces. Ceramic tiled splashbacks. Four ring gas hob with extractor over and integrated oven. Inset porcelain sink and drainer. Space and plumbing for washing machine and tumble dryer. Window to rear elevation and door to the side giving access to the driveway. Large shelved-out pantry with window. A modern Ideal Standard gas boiler is fitted in the kitchen and concealed by one of the kitchen units.
FIRST FLOOR
LANDING
Window to side elevation.
BEDROOM 1
4.37m into bay x 3.45m into cupboards (14'4" intoLarge walk-in bay window to the front elevation. One wall encompassing fitted wardrobes with matching dressing table, drawer and bedside units.
BEDROOM 2
3.45m into wardrobes x 3.30m (11'4" into wardrobesOne wall encompassing fitted wardrobes with sliding fronts. Matching bedside units and dressing table. Window to rear elevation.
BEDROOM 3
2.51m x 2.29m (8'3" x 7'6")A generous sized single bedroom currently used as a study with desk, drawer units and further eye line storage units. Window to front elevation.
BATHROOM
2.46m x 1.65m (8'1" x 5'5")With a two piece sanitary suite in brown comprising panelled bath and pedestal hand wash basin. Fully tiled walls. Airing cupboard and window to the rear elevation.
W.C.
With low level w.c. Partially tiled walls and window to side elevation.
OUTSIDE
The property is set back from the road with a very well tended front garden which has central lawn and wide and well stocked flower borders. A tarmac drive leads down the side of the property and provides ample parking for a number of cars.
The rear garden is accessed through a gate. A further very well tended rear garden which is of a generous size for a property of this type. A central lawn is surrounded by wide and well stocked flower borders with some raised beds and ornamental shrubs and trees.
GARAGE
A detached brick garage with up and over doors to the front and side courtesy door. A pitched roof gives the opportunity to have storage in the roof space. Supplied with light and power.
SERVICES
All mains services are available or connected to the property.
CENTRAL HEATING
The property benefits from a gas fired central heating system.
DOUBLE GLAZING
The property benefits from uPVC double glazing.
TENURE
We believe the tenure of the property to be Freehold (this will be confirmed by the vendor's solicitor).
VIEWING
Contact the agent’s Willerby office on 01482 651155 for prior appointment to view.
FINANCIAL SERVICES
Quick & Clarke are delighted to be able to offer the locally based professional services of PR Mortgages Ltd to provide you with impartial specialist and in depth mortgage advice.
With access to the whole of the market and also exclusive mortgage deals not normally available on the high street, we are confident that they will be able to help find the very best deal for you.
Take the difficulty out of finding the right mortgage; for further details contact our Willerby office on 01482 651155 or email willerby@qandc.net
Energy Efficiency and Environmental Impact

Although these particulars are thought to be materially correct their accuracy cannot be guaranteed and they do not form part of any contract.
Property data and search facilities supplied by www.vebra.com
















