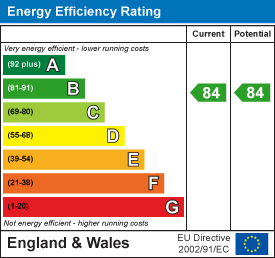
113 Chorley Road
Swinton
Manchester
Greater Manchester
M27 4AA
Lambert Meadow, Tyldesley, Manchester
Offers Over £565,000
4 Bedroom House - Detached
- Impressive Detached Property
- Four Bedrooms
- Two Bathrooms
- Modern Fitted Kitchen
- Open Plan Living
- Low Maintenance Rear Garden
- Off Road Parking and Double Garage
- Tenure Freehold
- Council Tax Band E
- EPC Rating B
A SPACIOUS DETACHED HOME WITH A GORGEOUS OPEN PLAN EXTENSION - APPROX. 2000 SQFT
Nestled in the charming area of Lambert Meadow, Tyldesley, Manchester, this stunning four-bedroom detached family home offers a perfect blend of modern living and comfort. As you step inside, you are greeted by a spacious open-plan living, family, and kitchen area, designed to create a warm and inviting atmosphere for both relaxation and entertaining. The contemporary kitchen is fitted with high-quality appliances and stylish finishes, making it a delightful space for culinary enthusiasts.
The property boasts four well-proportioned bedrooms, ensuring ample space for family members or guests. The main bedroom features an ensuite bathroom, providing a private retreat for relaxation. Additionally, the home includes a separate utility room and a convenient downstairs WC, enhancing the practicality of daily living.
Outside, the low-maintenance rear garden offers a serene space for outdoor activities or simply enjoying the fresh air. The double garage provides generous storage options and secure parking, adding to the convenience of this lovely home.
Situated in a popular location, this property benefits from excellent access to major commuter routes, making it ideal for those who travel for work. Furthermore, nearby amenities ensure that all your daily needs are within easy reach. This delightful family home is a rare find and is sure to appeal to those seeking a blend of comfort, style, and convenience in a vibrant community.
For the latest upcoming properties, make sure you are following our Instagram @keenans.ea and Facebook @keenansestateagents
Ground Floor
Entrance Hall
3.20m x 2.01m (10'6 x 6'7 )Composite double glazed frosted front door and window, central heating radiator, wood effect flooring, doors leading to reception room, study, kitchen, WC and stairs to first floor.
Study
2.92m x 2.44m (9'7 x 8'0)UPVC double glazed bay window, central heating radiator and wood effect flooring.
Reception Room
4.78m x 4.34m (15'8 x 14'3 )Central heating radiator, wood effect flooring and open to family room.
Family Room
9.09m x 2.97m (29'10 x 9'9 )Three Velux windows, two central heating radiators, wood effect flooring, open to kitchen and two UPVC double glazed French doors to rear.
Kitchen
7.11m x 4.55m (23'4 x 14'11)UPVC double glazed window, two central heating radiators, range of wall and base units with laminate work surfaces, breakfast bar, integrated high rise double oven, four ring electric hob and extractor hood, stainless steel splashback, stainless steel one and a half bowl sink and drainer with mixer tap, integrated dishwasher, integrated fridge freezer, wood effect flooring and door to utility.
Utility
2.36m x 1.55m (7'9 x 5'1 )Central heating radiator, wall and base units with laminate work surfaces, stainless steel sink and drainer with mixer tap, plumbing for washing machine, extractor fan, tiled flooring and composite double glazed frosted door to side elevation.
WC
1.85m x 1.37m (6'1 x 4'6 )UPVC double glazed frosted window, central heating radiator, dual flush WC, pedestal wash basin with mixer tap, partially tiled elevations and tiled flooring.
First Floor
Landing
Loft access, smoke detector, central heating radiator, wood effect flooring, doors leading to four bedrooms, family bathroom and airing cupboard.
Bedroom One
3.76m x 3.43m (12'4 x 11'3 )UPVC double glazed bay window, central heating radiator, wood effect flooring, fitted wardrobes and door to en suite.
En Suite
2.69m x 1.93m (8'10 x 6'4 )UPVC double glazed frosted window, central heated towel rail, dual flush WC, wall mounted wash basin with mixer tap, direct feed shower, partially tiled elevations, extractor fan and tiled flooring.
Bedroom Two
3.89m x 3.53m (12'9 x 11'7)UPVC double glazed frosted window, central heating radiator, fitted wardrobes and wood effect flooring.
Bedroom Three
3.12m x 2.84m (10'3 x 9'4 )UPVC double glazed window, central heating radiator and wood effect flooring.
Bedroom Four
3.02m x 2.92m (9'11 x 9'7)UPVC double glazed window, central heating radiator and wood effect flooring.
Bathroom
2.69m x 1.75m (8'10 x 5'9)UPVC double glazed frosted window, central heated towel rail, dual flush WC, wall mounted wash basin with mixer tap, panel bath with mixer tap and overhead direct feed shower, extractor fan, partially tiled elevations and tiled flooring.
External
Rear
Enclosed garden with paved patio and artificial lawn.
Front
Paving, tarmac driveway and access to double garage.
Energy Efficiency and Environmental Impact

Although these particulars are thought to be materially correct their accuracy cannot be guaranteed and they do not form part of any contract.
Property data and search facilities supplied by www.vebra.com









































