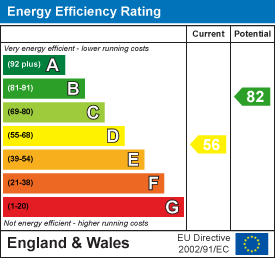.png)
4-8 John Street
Llanelli
Carmarthenshire
SA15 1UH
Pwll Road, Llanelli
£269,995
3 Bedroom House - Semi-Detached
- Semi-Detached Property
- Three Bedrooms
- Two Reception Rooms
- Driveway & Garage
- Enclosed Tiered Garden
- Mains Gas, Electric, Water & Drainage
- EPC - D Approx. 76m2 - Floorplan Available
- Council Tax - C (July 2025)
- Freehold
- No Chain
Davies Craddock Estates are pleased to present for sale this three bedroom semi-detached property set in the sought -after location of Pwll, Llanelli.
Boasting character and charm, this welcoming property features an entrance porch, understairs cloakroom, two reception rooms, and a kitchen diner. Upstairs, you'll find three bedrooms and a shower room. Externally, there's a driveway leading to a garage at the front and an enclosed, tiered garden to the rear.
Enjoying a prime position between the vibrant towns of Llanelli and Burry Port, this home offers easy access to local amenities, local schools, and the stunning coastline with its beautiful beaches.
With no onward chain, early viewing is essential to see what this property has to offer.
Briefly comprising of;
Entrance Porch
Door into;
Hallway
Laminate flooring, radiator, stairs to first floor, understairs W/C.
W/C
Understairs - Fitted with W/C, hand wash basin vanity unit, storage box (housing fuse box) vinyl flooring.
Reception One
4.06 x 3.63 approx. (13'3" x 11'10" approx. )Bay window to front, radiator, laminate flooring, fireplace.
Reception Two
3.85 x 3.63 approx. (12'7" x 11'10" approx. )Window to rear, radiator, laminate flooring, fireplace.
Kitchen/Diner
3.64 x 7.78 approx. (max) (11'11" x 25'6" approx.Fitted with wall and base units with worktop over, integrated fridge, sink and drainer with mixer tap, oven and hob with extractor hood over, space for washing machine and tumble dryer. Tiled splash backs, tiled flooring, two radiators, spot lights window to rear and side, door to side.
Stairs and Landing
Window to side, laminate flooring,
Bedroom One
4.00 x 3.63 approx. (13'1" x 11'10" approx. )Window to rear, fitted wardrobes, radiator, laminate flooring,
Bedroom Two
3.91 x 3.35 approx. (12'9" x 10'11" approx. )Window to front, radiator, laminate flooring.
Bedroom Three
2.46 x 2.44 approx. (8'0" x 8'0" approx. )Window to front, radiator, laminate flooring.
Shower Room
2.73 x 2.46 approx. (8'11" x 8'0" approx. )Fitted with W/C, hand wash basin vanity unit, double shoer, wall mounted mirror cabinet, heated towel rack, storage cupboard (housing boiler - WORCESTER) part tiles walls, laminate flooring, window to side.
External
Initial shared driveway leading to own driveway and garage and lawn area to front. To the r ear, enclosed tiered garden with patio area with steps up to lawn areas, with wooden shed.
Garage
Roller door to front, windows to side and rear, electrics.
Energy Efficiency and Environmental Impact

Although these particulars are thought to be materially correct their accuracy cannot be guaranteed and they do not form part of any contract.
Property data and search facilities supplied by www.vebra.com





















