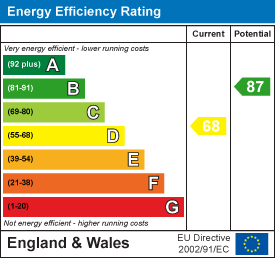
3a Bishopthorpe Road
York
YO23 1NA
13 Gray Street, York
£365,000
2 Bedroom House - Terraced
- Charming 2 Double Bedroom Terrace in Prime Location
- Offering a Perfect Blend of Comfort and Convenience
- Situated in Arguably One of York’s Most Sought After Locations
- Welcoming Atmosphere and Well-Proportioned Rooms
- Living/Dining Room and Modern Fitted Kitchen
- Private Pretty Enclosed Rear Courtyard
- Council Tax Band B
- EPC D68
Charming 2-Bedroom Terrace in Prime Location
This delightful 2-bedroom terrace tucked away on this quiet residential street and offering a perfect blend of comfort and convenience situated in arguably one of York’s most sought after locations and ideally positioned close to a variety of local amenities such as independent shops, restaurants, bars, York city centre and York Railway Station. With a welcoming atmosphere and well-proportioned rooms, this home is perfect for those looking for a cosy living space in a bustling neighbourhood and has been beautifully maintained by the current owners.
The property comprises two spacious double bedrooms – Ideal for small families, couples, or young professionals. With a bright and airy living/dining room offering a comfortable space for relaxing and entertaining. A modern fitted kitchen – with lot’s of natural light and providing plenty of storage.
Private pretty enclosed rear courtyard – a perfect spot for outdoor dining, entertaining and gardening. Perfect Location – within easy walking distance of local shops, schools, parks, public transport, local cafés. Excellent transport links – easy access to nearby bus and train stations.
Perfect for those who want a low-maintenance home without compromising on location or accessibility! Early viewing recommended to appreciate the accommodation on offer.
Entrance Hallway
Entrance door, tiled flooring, coving to ceiling, central heating radiator
Lounge
Featuring combi fuel burning stove, uPVC double glazed sash window to front, shutters to window, parquet attic flooring, central heating radiator, TV and power points, opening to;
Dining Room
uPVc double glazed window to rear, shutters to window, built-in original cupboard, parquet amtico flooring, central heating radiator, power points
Kitchen
Well fitted with an excellent range of matching wall mounted and base units incorporating roll top work surfaces, tiled splash backs, built-in electric oven and 4 ring gas hob, extractor fan over, plumbing for washing machine, built-in fridge/freezer, cupboard housing combination boiler, uPVC double glazed window to side and rear, stainless steel sink and draining board, walk-in understaffs cupboard, vinyl flooring, power points
First Floor Landing
Window to side, stripped wood stairwell, loft access with drop down ladder and light
Bedroom 1
uPVC double glazed sash window to front, shutters to window, central heating radiator, power points
Bedroom 2
uPVC sash window to rear, shutter to window, stripped wood flooring, power points
Bathroom
Beautifully presented 4 piece bathroom consisting of slipper bath with mixer tap, sink set in vanity unit, walk-in shower, low level WC, part tiled walls, tiled flooring, spotlights to ceiling, wall mounted towel rail, window to rear
Outside
Fully enclosed pretty sunny rear courtyard garden with patio seating area, pebbled borders, timber gate to service alleyway, brick built outhouse with power
Energy Efficiency and Environmental Impact

Although these particulars are thought to be materially correct their accuracy cannot be guaranteed and they do not form part of any contract.
Property data and search facilities supplied by www.vebra.com














