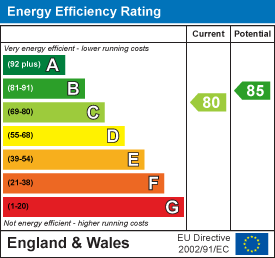
42 High Street
Buntingford
Hertfordshire
SG9 9AH
Olvega Drive, Buntingford
Price £495,000
3 Bedroom House - Mid Terrace
- 1,362 sqft house
- Well equipped kitchen
- Three double bedrooms
- Master with dressing area and en-suite
- Bright and spacious lounge / diner
- Conservatory area
- Landscaped garden
- Side access to garage
- Garage with E.V. charging point plus allocated parking bay.
- Solar panels and house alarm.
This beautifully presented 1,362 sq ft home offers generous living space across three floors, ideal for modern family life or entertaining.
The ground floor boasts a well-equipped kitchen, a large, bright lounge-diner, and a conservatory area that flows seamlessly into a low-maintenance garden—perfect for indoor-outdoor living.
Upstairs, you'll find three spacious double bedrooms, each featuring wall-to-wall fitted wardrobes. The top-floor master suite includes a dressing area and a private ensuite, providing a tranquil retreat.
Additional highlights include a garage with EV charging point, a private parking bay, and ample storage throughout.
Entrance
Canopy porch. Security lamp. Timber and glazed front door.
Entrance Hall
Storage cupboard with sensor light. Radiator. Inset ceiling lights. Stairs to first floor. Doors to:
W/C
Low level flush w/c. Pedestal wash hand basin. Radiator. Tiled floor. Consumer unit. Sensor light. Extractor fan. Inset ceiling lights.
Kitchen
A range of cream gloss wall and base level units with laminated countertops. Stainless steel one and a half bowl sink and drainer. Integrated washing machine, dishwasher and fridge/freezer. Built-in double oven with 4-ring gas hob. Stainless steel splash back. Houses boiler. Window to front aspect. Tiled floor. Inset ceiling lights. Radiator. Extractor fan.
Lounge / Diner
Storage cupboard. Radiators. Inset ceiling lights. Through to:
Conservatory Area
Radiator. Blinds to conservatory roof and French doors leading to the garden.
First Floor
Landing
Radiator. Doors to:
Bedroom Two
Fitted with wall to wall wardrobes. Window to rear aspect. Radiator.
Bedroom Three
Fitted with wall to wall wardrobes. Two windows to front aspect. Radiator.
Bathroom
Panel bath with shower attachments. Low level flush w/c. Pedestal wash hand basin. Chrome ladder style radiator. Extractor fan. Inset ceiling lights.
Second Floor
Landing
Master Bedroom
Fitted with wall to wall wardrobes. Shelved storage cupboard. Dormer window to the front aspect. Two radiators. Opens through to:
Dressing Area
Fitted with wall to wall wardrobes. Radiator. Velux window to rear aspect. Access to loft.
En-Suite
Double length shower cubicle. Pedestal wash hand basin. Low level flush w/c. Chrome ladder style radiator. Velux window to rear aspect. Airing cupboard housing hot water cylinder. Extractor fan. Inset ceiling lights.
Outside
Front
Outside tap. Small planting area.
Garden
Patio with artificial lawn. Gated side access.
Garage
Up and over garage door. E.V. point.
Parking
Parking bay near garage.
Agents Note
*Service charge approximately £260 p.a.
*Boiler last serviced January 2025.
*Solar panels heat the water.
*Loft is boarded. Power and ladder.
Energy Efficiency and Environmental Impact

Although these particulars are thought to be materially correct their accuracy cannot be guaranteed and they do not form part of any contract.
Property data and search facilities supplied by www.vebra.com















