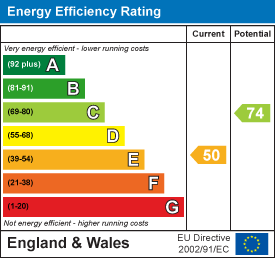
4 Wellgate
Clitheroe
Lancashire
BB7 2DP
Walden Road, Blackburn
£349,950 Sold (STC)
4 Bedroom House - Detached
- Versatile Layout With Flexible Spaces.
- Downstairs Bedroom Or Reception Room.
- Ideal For Family Customisation.
- Convenient For Amenities And Commuting.
- EPC Rating E
- Generous Rear Garden Space.
- Ample Off Road Parking Available.
- Tenure Freehold
- Council Tax Band D
- Viewing Highly Recommended.
FOUR BEDROOM DETACHED HOME WITH GREAT POTENTIAL
Situated on Walden Road in Blackburn, this charming detached house presents an excellent opportunity for families seeking a property to personalise and transform into their dream home. The versatile layout features a convenient downstairs bedroom, which can easily serve as an additional reception room, providing flexibility to suit your lifestyle needs.
The property boasts a generous rear garden, perfect for outdoor activities, gardening, or simply enjoying the fresh air. Ample off-road parking ensures that you and your guests will never have to worry about finding a space.
Situated in a convenient location, this home offers easy access to local amenities and commuter routes, making it an ideal choice for those who need to travel to work or enjoy the vibrant offerings of Blackburn and the picturesque Ribble Valley.
This property is a blank canvas, ready for you to add your personal touch and create a space that reflects your unique style. Don’t miss the chance to make this delightful house your own.
For the latest upcoming properties, make sure you are following our Instagram @keenans.ea and Facebook @keenansestateagents
Ground Floor
Entrance
UPVC double glazed frosted door to porch.
Porch
2.11m x 1.04m (6'11 x 3'5)Door to hall.
Hall
4.57m x 1.78m (15' x 5'10)Central heating radiator, wood effect flooring, stairs to first floor, doors to WC, reception room one, reception room two/bedroom three and kitchen.
Reception Room One
3.96m x 3.63m (13' x 11'11)UPVC double glazed bay window, UPVC double glazed side window, central heating radiator, ceiling rose, coving and television point.
Reception Room Two/Bedroom Three
3.89m x 3.73m (12'9 x 12'3)UPVC double glazed window, central heating radiator, wood effect flooring, door to an en suite and UPVC double glazed door to rear.
En Suite
1.55m x 1.17m (5'1 x 3'10)Central heating towel rail, wall mounted wash basin with mixer tap, direct feed rainfall shower with rinse head, tiled elevation, vinyl flooring, spotlights and extractor fan.
WC
1.02m x 0.76m (3'4 x 2'6)Toilet, extractor fan and wood effect flooring.
Kitchen
4.55m x 2.69m (14'11 x 8'10)Two UPVC double glazed windows, hard wood single glazed frosted window, wall and base units, laminate work top, Beko range cooker with five ring gas hob, stainless steel splash back, extractor fan, double ceramic sink with mixer tap, space for fridge freezer, plumbed for washing machine and dryer, dishwasher, enclosed boiler, spotlights, tiled flooring and UPVC double glazed door to rear.
First Floor
Landing
Loft access, smoke alarm, two UPVC double glazed windows, wood effect flooring, doors to three bedrooms and bathroom.
Bedroom One
3.94m x 3.66m (12'11 x 12')Two UPVC double glazed windows, central heating radiator and wood effect flooring.
Bedroom Two
3.91m x 3.76m (12'10 x 12'4)Two UPVC double glazed windows, central heating radiator and wood effect flooring.
Bedroom Four
2.72m x 1.85m (8'11 x 6'1)UPVC double glazed window, central heating radiator and wood effect flooring.
Bathroom
2.64m x 2.57m (8'8 x 8'5)Two UPVC double glazed frosted windows, central heating towel rail, dual flush WC, vanity top wash basin with mixer tap, panel bath with mixer tap, electric feed shower, extractor fan, spotlights, part tiled elevation and tiled floor.
External
Rear
Laid to lawn garden, decking, gravel chippings, timber shed and bedding areas.
Front
Laid to lawn garden, gravel chippings, block paved driveway for off road parking for numerous vehicles.
Energy Efficiency and Environmental Impact

Although these particulars are thought to be materially correct their accuracy cannot be guaranteed and they do not form part of any contract.
Property data and search facilities supplied by www.vebra.com





























