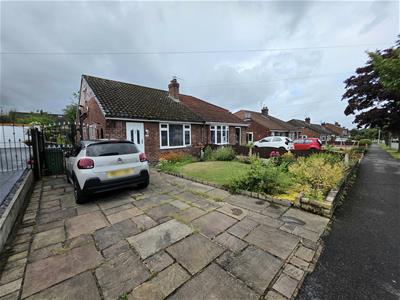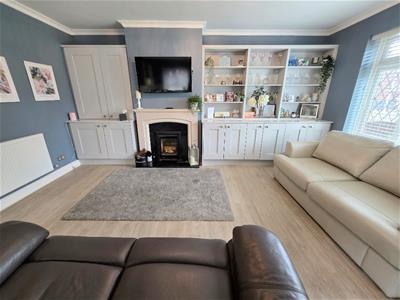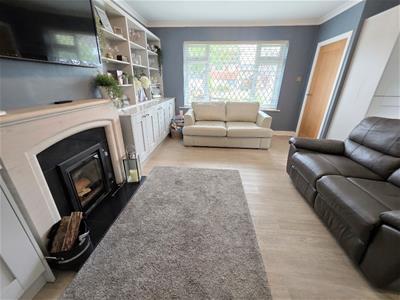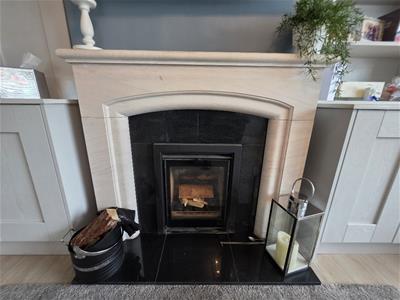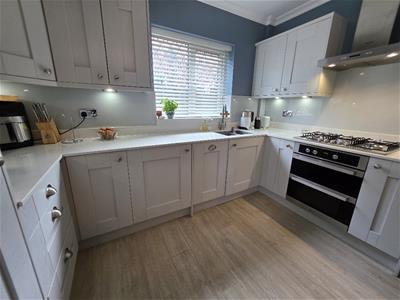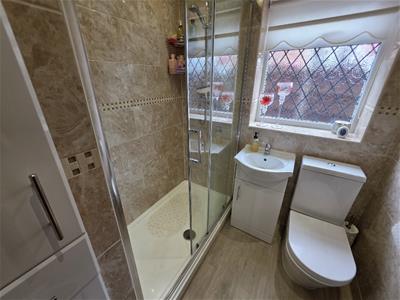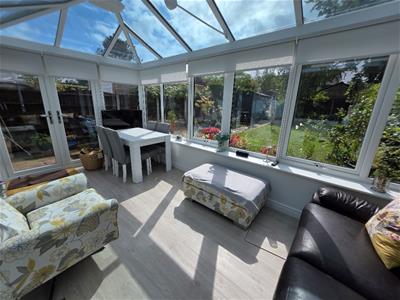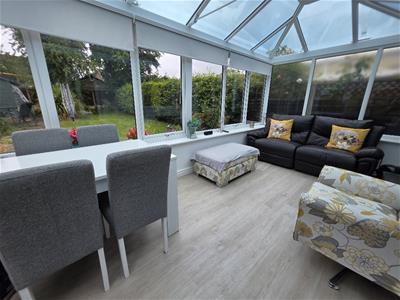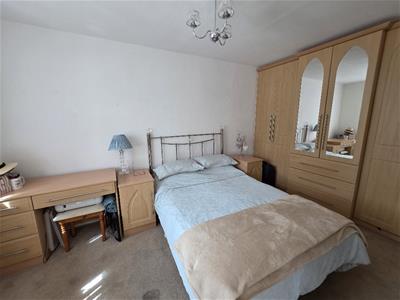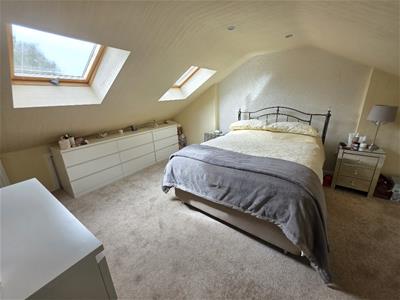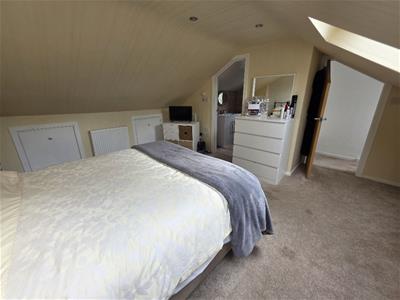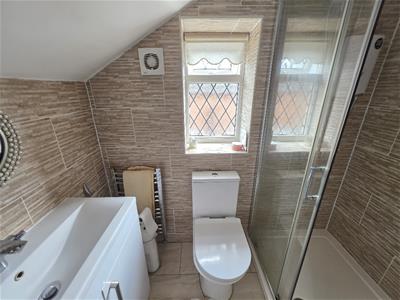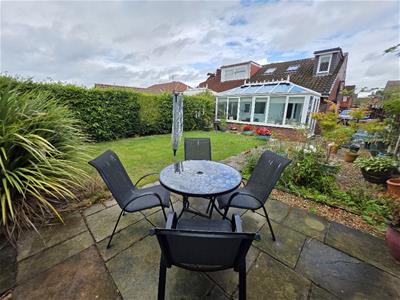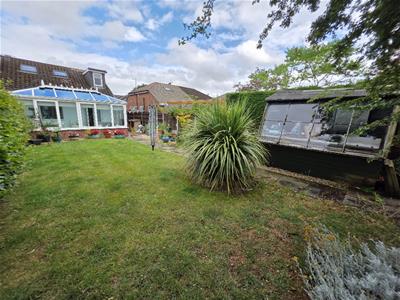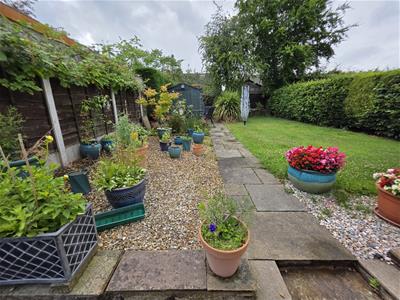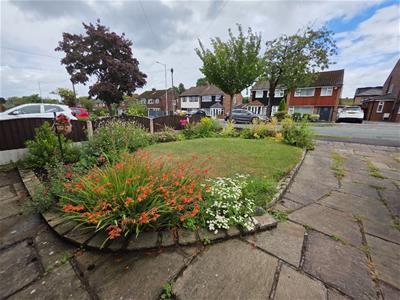
Main & Main
Tel: 0161 437 1338
198 Finney Lane
Heald Green
Cheadle
SK8 3QA
Queensway, Heald Green
£340,000
2 Bedroom Bungalow - Semi Detached
- Gas Central Heating
- PVCU Double Glazing
- Extended Accommodation
- Recently Renewed Kitchen
- Spacious Reception Room Plus Study
- Two Double Bedrooms
- Two Bathrooms
- Large Conservatory
- Driveway
- Gardens
Beautifully-presented throughout, this extended semi-detached bungalow is situated on the ever-popular tree-lined Queensway, within easy reach of amenities and transport networks.
In brief, the accommodation comprises: Entrance hall with built-in storage, a superb open-plan reception room with feature wood-burning stove. The room opens to a stylish recently-installed fitted kitchen, with range of integrated appliances.
An inner hallway leads to the main shower room/WC. There is a study area with fitted wardrobes. A well-proportioned bedroom features comprehensive fitted wardrobe units. To the rear of the property is an attractive large conservatory - also recently installed - overlooking the rear garden.
To the first floor is an impressive converted loft which now provides a spacious bedrooms with roof windows to the rear and storage into the eaves. There is also an en-suite shower room/WC.
The property stands behind a pleasant garden area with an Indian Stone driveway which leads through wrought iron double gates and on to the rear garden which is well-stocked, with seating areas, a central lawn, storage shed and a potting shed.
This is an attractive home which offers stylish accommodation which is certain to impress. An internal inspection is essential.
Entrance Hall
Reception Room
4.85m x 3.66m (15'11 x 12'0)Open to:
Kitchen
3.28m x 1.96m (10'9 x 6'5)
Inner Hallway
1.40m x 0.84m (4'7 x 2'9)
Shower Room/WC
1.80m x 1.80m (5'11 x 5'11)
Study
3.07m max x 2.82m max (10'1 max x 9'3 max)Fitted wardrobe units
Bedroom
4.55m red to 3.89m to wardrobes x 2.74m (14'11 red
Conservatory
2.67m x 5.23m (8'9 x 17'2)
First Floor Landing
Bedroom
4.98m x 4.52m max (16'4 x 14'10 max)Plus eaves storage.
En-Suite Shower Room/WC
2.01m x 1.60m (6'7 x 5'3)
Externally
Garden areaa to the front.
Indian Stone driveway, with gates to side.
Enclosed garden to the rear.
Energy Efficiency and Environmental Impact
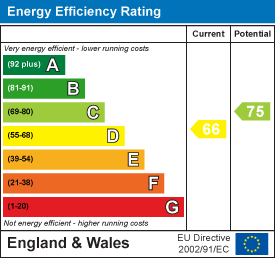
Although these particulars are thought to be materially correct their accuracy cannot be guaranteed and they do not form part of any contract.
Property data and search facilities supplied by www.vebra.com
