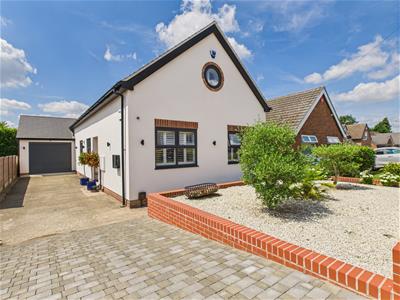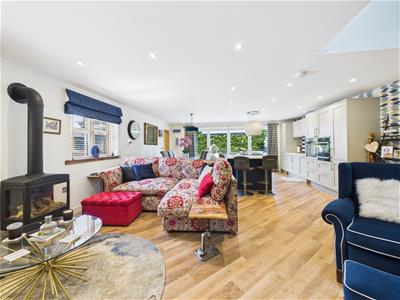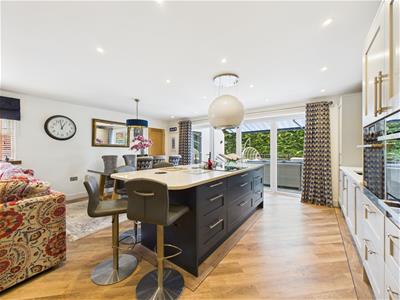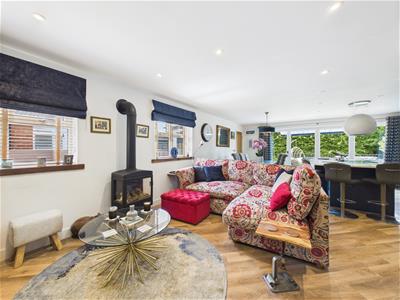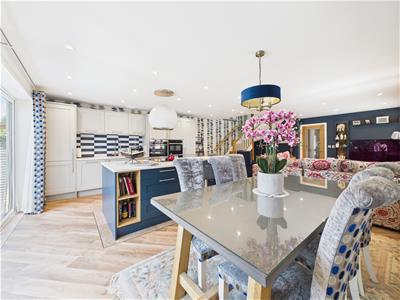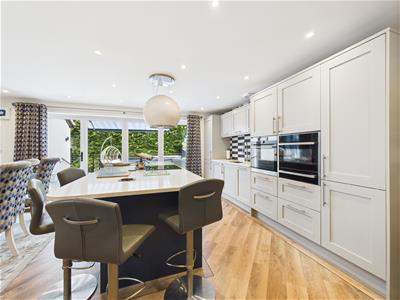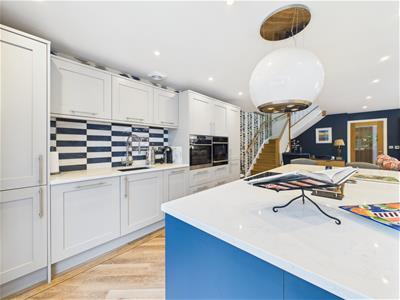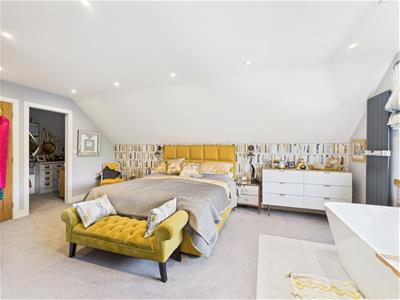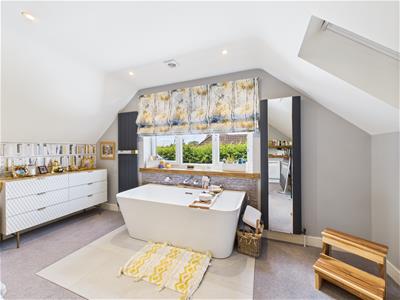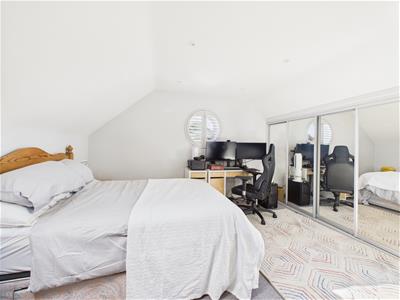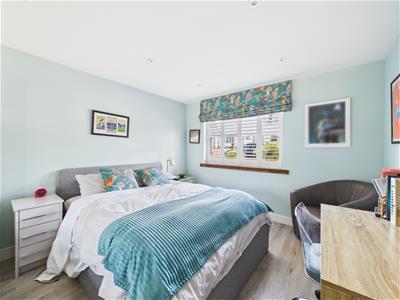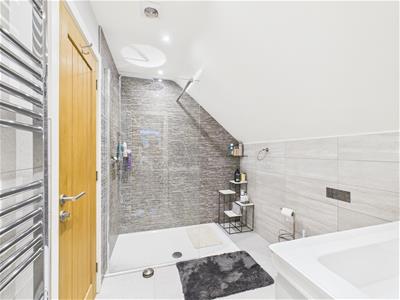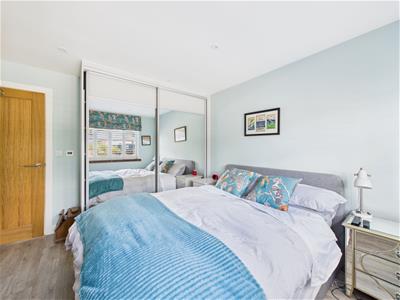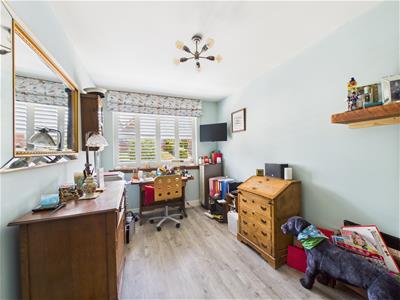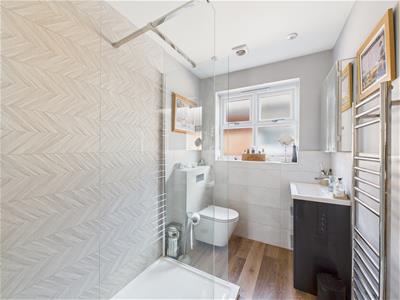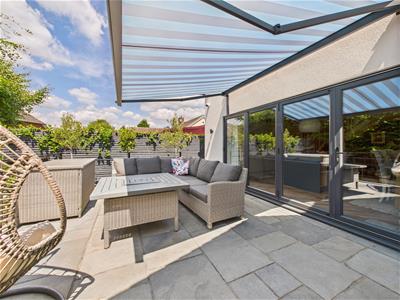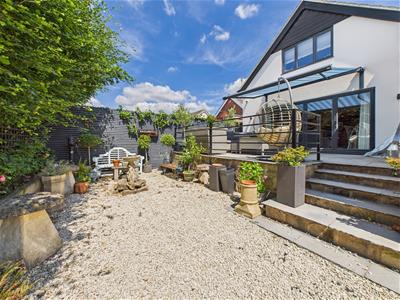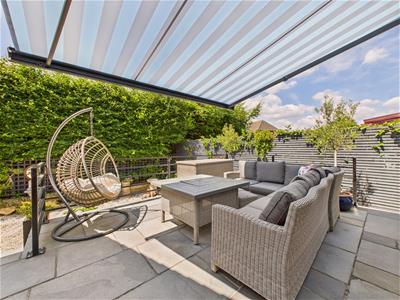Fletcher and Company (Smartmove Derbyshire Ltd T/A)
Tel: 01283 241 500
3 The Boardwalk
Mercia Marina
Findern Lane
Willington
DE65 6DW
Burdett Way, Repton, Derbyshire
Offers Around £515,000
4 Bedroom House - Detached
- Skillfully Designed Detached Residence
- Highly Desirable Location In Sought After Village Of Repton
- Versatile And Contemporary Accommodation
- Open Plan Living/Dining/Kitchen Area
- Utility Room And Ground Floor Shower Room
- Four Double Bedrooms
- Luxurious Main Bedroom With Freestanding Bath
- Dressing Room And Walk In Wardrobe To Bedroom One
- Delightful Rear Sun Terrace And Garden
- Driveway And Garage
Enjoying a cul de sac position in the highly sought after village of Repton, this individual, architect designed detached residence offers stylish and versatile accommodation blended with easy maintenance.
The heart of the home is a superbly appointed, open plan living/dining/kitchen with Log burner and bi folding doors opening to a delightful paved sun terrace and garden with a south/south westerly facing aspect. Ideal for entertaining, relaxing and al fresco dining.
The ground floor also has a welcoming entrance hall, shower room, two double bedrooms and a utility room.
To the first floor is a galleried landing leading to a luxurious main bedroom with free standing bath, dressing room and walk in wardrobe. In addition there is a second double bedroom with fitted wardrobes. A stylish 'Jack and Jill' shower room links the two bedrooms.
Outside, a driveway provides offroad parking for several cars and a garage with internal door and French doors to the rear, offering scope to convert to further living accommodation if desired (subject to the necessary consent and building regulation approval).
The property benefits from CCTV and an alarm system.
Repton is a sought-after village known for its picturesque surroundings, noted schools and strong community spirit. Residents can enjoy local amenities including shops, schools, and parks, all within easy reach. The A50, A38 and M1 are within easy reach as is a regular train service to London and other major cities. East Midland Airport is also close by.
This exceptional home combines modern living with thoughtful design, making it a perfect choice for those seeking a blend of style and functionality in a highly desirable village location.
Offered with no chain/vacant possession.
The Location
Repton is a sought-after village known for its picturesque surroundings, noted schools and strong community spirit. Residents can enjoy local amenities including shops, schools, and parks, all within easy reach. The A50, A38 and M1 are within easy reach as is a regular train service to London and other major cities. East Midland Airport is also close by.
Accommodation
Ground Floor
Entrance Hall
2.76 x 1.06 (9'0" x 3'5")Having a quality composite double glazed entrance door, a Karndean wood grain effect floor with underfloor heating, inset spotlighting to the ceiling and a built-in cloak cupboard with sliding doors with mirrored fronts.
Open Plan Living/Dining/Kitchen
8.26 x 5.78 (27'1" x 18'11")
Living Room
With a wall mounted cast iron gas stove, inset spotlighting to the ceiling, a Karndean wood grain effect floor with underfloor heating which runs through to the kitchen and dining areas and two UPVC double glazed windows to the side with feature timber sills. A feature oak staircase leads off to the first floor.
Kitchen/Dining Area
Comprehensively fitted with a range of modern base cupboards, drawers and eye level units with a quartz work surface over incorporating a sink/ drainer unit with chrome mixer tap over. Integrated appliances include Neff twin electric oven, combination microwave oven, warming drawer, a dishwasher, induction hob, contemporary extractor with inset lighting, refrigerator and freezer. There is a breakfast bar with integrated wine chiller, complementary tiling to splashback areas, inset spotlighting to the ceiling, underfloor heating and double glazed bifold doors opening fully to the outside patio and entertaining area. A door leads to the garage.
Utility
2.11 x 1.20 (6'11" x 3'11")Appointed with a range of modern base cupboards with an inset circular stainless steel sink and wood grain effect surface to the surround. Having plumbing for an automatic washing machine, space for a tumble dryer, tiling to the splashback areas and a wood grain effect luxury vinyl floor with underfloor heating. Having shelving and a UPVC double glazed window to the rear. A door opens to a storage area which houses the boiler (serving domestic hot water and central heating system).
Bedroom Three
3.55 x 3.29 (11'7" x 10'9")Having a range of fitted wardrobes with sliding mirrored fronts providing excellent storage and hanging facility. Having inset spotlighting to the ceiling, a UPVC double glazed window to the front with feature timber sill and quality fitted shutters and a Karndean wood grain effect floor with underfloor heating.
Study/Office/Bedroom Four
3.54 x 2.36 (11'7" x 7'8")Having a Karndean wood grain effect floor with underfloor heating, UPVC double glazed window to the front and quality fitted shutters.
Shower Room
2.35 x 1.68 (7'8" x 5'6")Appointed with a three piece modern suite comprising a double walk-in shower cubicle with mains fed shower over and glass shower screen, a vanity wash handbasin with useful drawers beneath and a low flush WC. Having contemporary quality tiling to the walls, a wall mounted chrome heated towel rail, a wall mounted bathroom cabinet with mirrored front, extractor fan and inset spotlighting to the ceiling. There is a wood grain effect quality vinyl floor with underfloor heating and a UPVC double glazed window with frosted glass to the side.
First Floor
Galleried Landing
2.41 x 1.08 (7'10" x 3'6")A galleried landing having an oak balustrade with glass insert and a double glazed Velux style window to the ceiling.
Bedroom One
5.50 x 4.47 (18'0" x 14'7")Having a freestanding contemporary bath with tiled flooring to the surround and tiled splashback, Futisu floor standing integrated air-conditioning unit, inset spotlighting to the ceiling and two designer radiators with towel rail and integrated mirror. There is a UPVC double glazed window to the rear with feature timber sill.
Walk-In Wardrobe
1.32 x 1.25 (4'3" x 4'1")Well fitted out with a range of shelving and hanging space and having a double glazed Velux window to the ceiling.
Dressing Room
2.58 x 2.02 (8'5" x 6'7")Having inset spotlighting, a central heating radiator and a range of shelving. Access is provided to the Jack and Jill bathroom.
Jack & Jill Shower Room
2.71 x 1.97 (8'10" x 6'5")Appointed with a three piece contemporary white suite comprising a double walk-in shower cubicle with glass shower screen and modern tiling to the splashback, a low flush WC and a vanity wash handbasin with useful storage beneath. There is tiling to the walls and floor, a wall mounted heated chrome towel rail, inset spot lighting and an extractor fan. There is also underfloor heating which is controlled independently from the ground floor.
Bedroom Two
5.52 x 3.82 (18'1" x 12'6")Appointed with a range of fitted wardrobes with mirrored sliding fronts providing excellent hanging and storage space. There is exposed timber shelving, a central heating radiator, inset spotlighting and two double glazed Velux style windows to the ceiling. A door provides access to the Jack and Jill shower room.
Outside
An extensive driveway provides off road parking for several vehicles and leads to the garage. A path to the side leads to the low maintenance rear garden which comprises a delightful, extensive paved sun terrace with steps leading down to further gravelled garden with seating areas, raised beds and attractive mature hedging. The garden is fully enclosed and enjoys a south/south westerly facing aspect. Ideal for entertaining, relaxing and al fresco dining. Outside lighting, tap and power.
Garage
4.25 x 2.94 (13'11" x 9'7")Having an up and over door, light, power and UPVC double glazed French doors which provide access to the rear patio. Scope to convert to further living accommodation if desired (subject to the necessary consent and building regulation approval). The garage has a loft space which is fully boarded for storage and accessed via a loft ladder.
Council Tax Band C
Energy Efficiency and Environmental Impact

Although these particulars are thought to be materially correct their accuracy cannot be guaranteed and they do not form part of any contract.
Property data and search facilities supplied by www.vebra.com
