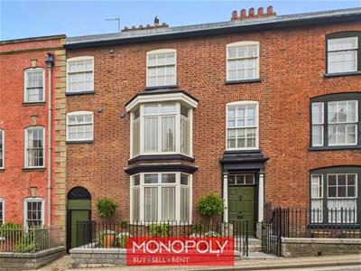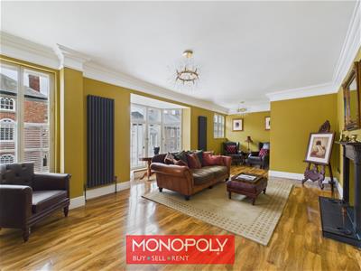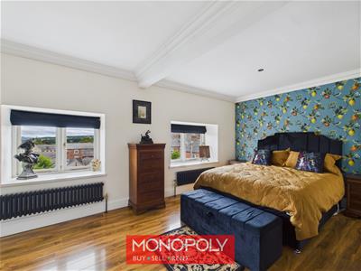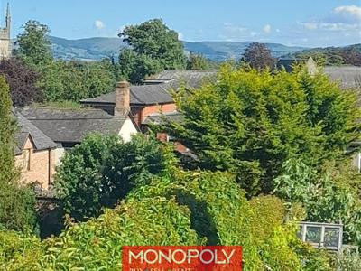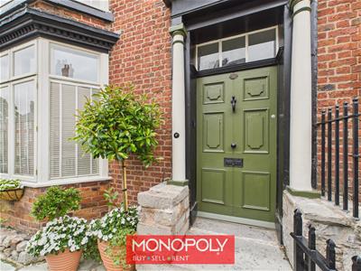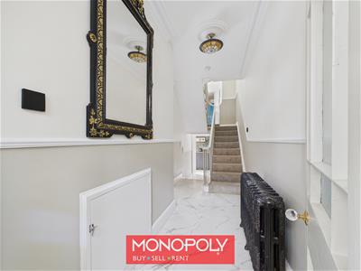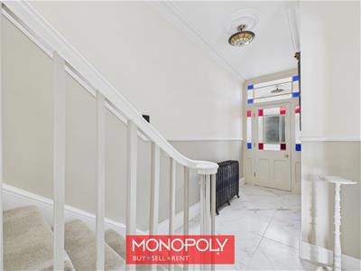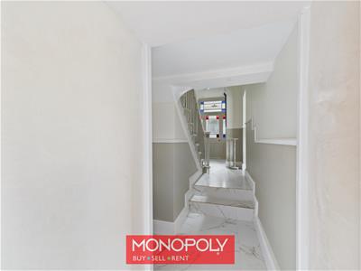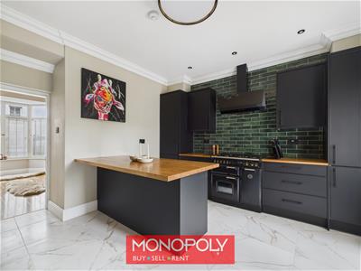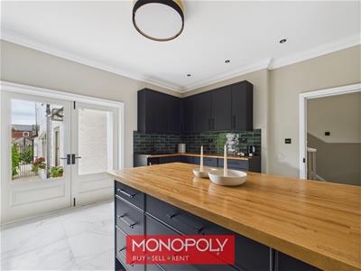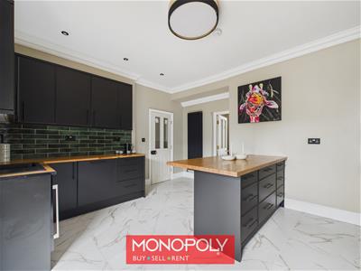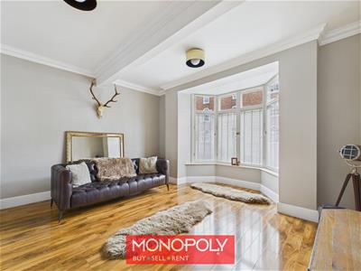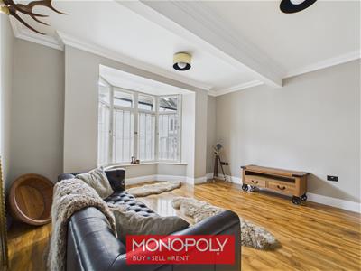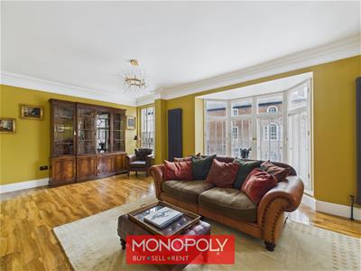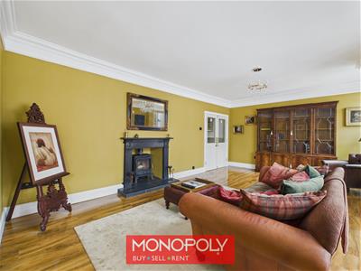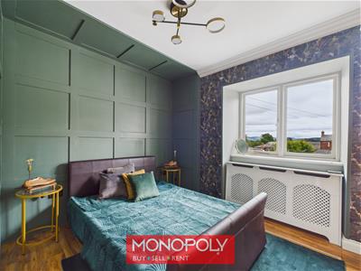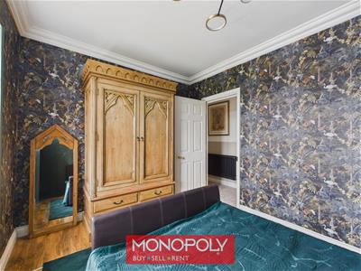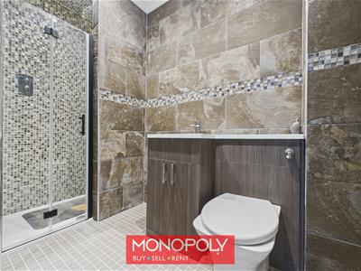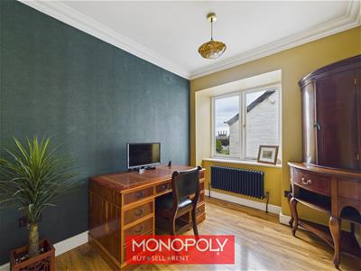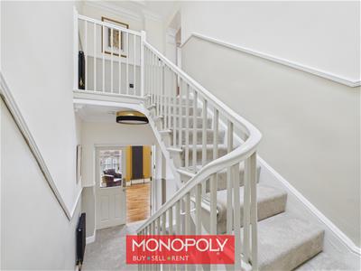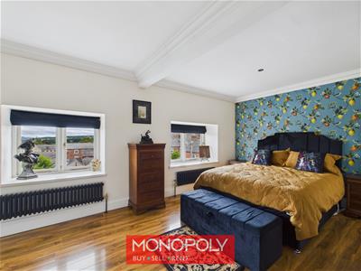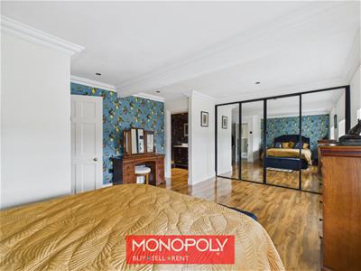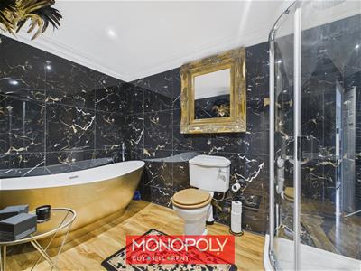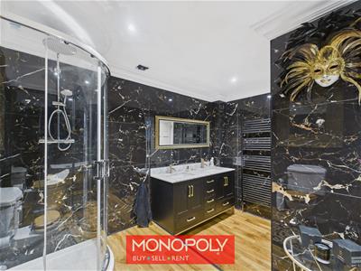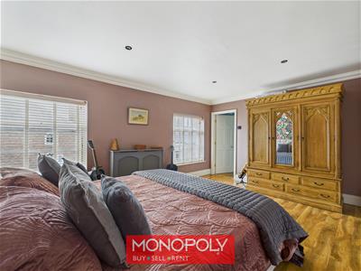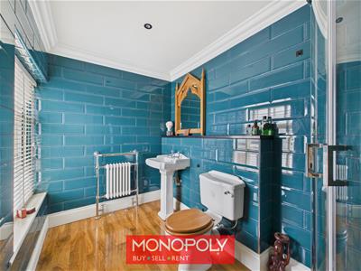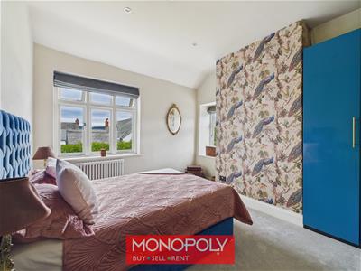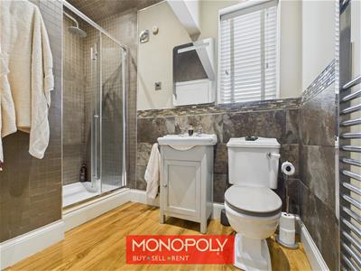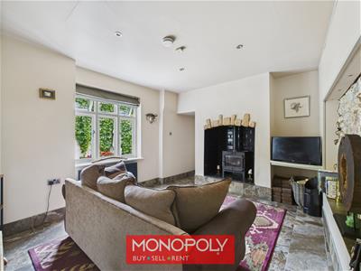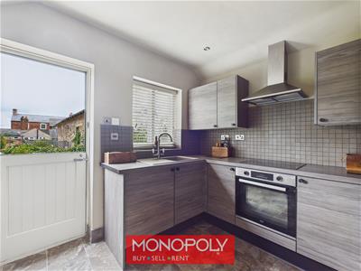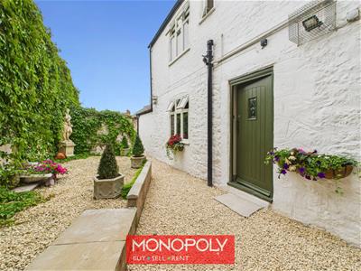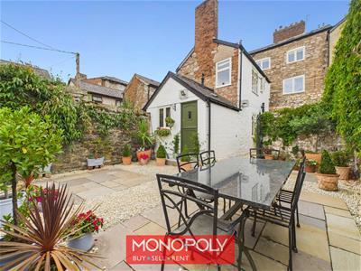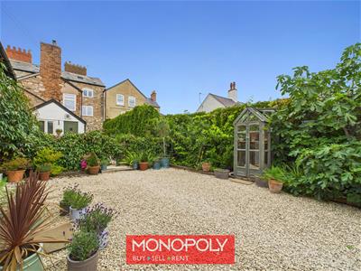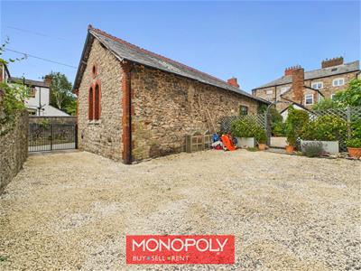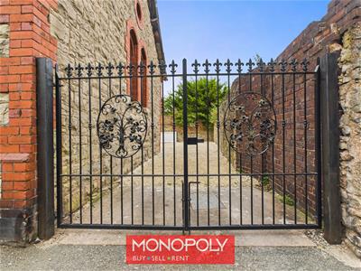
15-19 High Street
Denbigh
Denbighshire
LL16 3HY
Vale Street, Denbigh
£450,000 Sold (STC)
5 Bedroom House
- Fabulous 5 Bedroom Fully Renovated Property
- Fantastic Grade 2 Listed with Period Features Throughout
- Private Walled Garden With Off Road Parking To Rear
- 4 Bathrooms (2 Ensuites)
- Town Centre Location
- Breathtaking Views From The Rear of The Property
- Council Tax Band D
- EPC Pending
Monopoly Buy Sell Rent is proud to offer this exceptional five-bedroom period residence located in the heart of Denbigh. This extensively refurbished and beautifully appointed property blends traditional character with contemporary finishes across three spacious floors. Featuring multiple reception rooms, a high-spec kitchen, luxurious bathrooms, and an impressive formal lounge, the home is ideal for modern family living. Set within a walled garden with off-road parking for five vehicles, the property benefits from full planning and listed building consents, updated electrics, plumbing, and insulation, offering peace of mind and ready-to-move-in appeal.
Hallway
4.68 x 1.83 (15'4" x 6'0")A timber front door opens into a welcoming hallway featuring elegant porcelain marble flooring, dado rail detailing, and an ornate cast iron radiator. Carpeted stairs lead to the upper floors, with access to the kitchen, rear door, and boot room. The space retains character through the original stained glass inner door.
Sitting Room
4.74 x 3.85 (15'6" x 12'7")This stylish front sitting room includes a bay window with original single-glazed timber frames, bespoke double-glazed shutters, and wooden blinds. Finished with walnut-effect laminate flooring, detailed coving, and an upright black cast iron radiator.
Kitchen
4.42 x 3.78 (14'6" x 12'4")A high-spec kitchen fitted with matt black wall and base units, oak worktops, and a central island with breakfast bar. Integrated appliances include a dishwasher, fridge-freezer, wine cooler, and range cooker. The composite black sink with mixer tap sits beneath inset lighting and a feature central pendant. Finished with porcelain marble flooring, coving, and cast iron radiator. Double-glazed French timber doors lead out to the rear garden.
Boot Room
1.68 x 1.35 (5'6" x 4'5")Functional yet stylish, with matt black fitted storage topped with American black walnut surfaces. Venetian plastered walls and a decorative cast iron radiator add charm, while a double-glazed door provides rear garden access.
Formal Lounge
8.24 x 3.88 (27'0" x 12'8")An impressive, light-filled lounge with three sets of original single-glazed timber windows fitted with bespoke double-glazed shutters and wooden blinds. The room boasts a cast iron log burner with a tiled hearth and mantle, walnut-effect laminate flooring, anthracite radiators, coving, and glazed double French doors connecting to the adjoining reception.
Rear Snug
3.85 x 3.42 (12'7" x 11'2")Cosy and characterful with tiled flooring, exposed stone feature wall, and a cast iron log burner on a granite hearth. Includes under-stair storage, inset lighting, and a double-glazed timber window.
Utility Room
2.84 x 2.74 (9'3" x 8'11")Fitted with grey laminate units, an electric hob, single oven, integrated fridge, washing machine, and resin sink with mixer tap. Tiled flooring, splashbacks, inset lighting, and a stable door to the rear complete the room.
Master Bedroom
5.44 x 3.91 (17'10" x 12'9")An expansive room with walnut-effect laminate flooring, mirrored wardrobes spanning the full wall, inset lighting, cast iron radiators, and striking views of the Clwydian Range.
Master En-Suite
3.44 x 3.23 (11'3" x 10'7")Luxuriously designed with porcelain black marble tiled walls, freestanding resin bath, double vanity with solid marble top, walk-in thermostatic shower, and walnut marine laminate flooring. Features a cast iron radiator and double-glazed timber windows.
Bedroom 2
4.95 x 3.87 (16'2" x 12'8")Finished with walnut-effect laminate flooring, inset lighting, coving, and single-glazed timber windows with secondary glazing and wooden blinds.
Bedroom 2 Ensuite
3.21 x 1.92 (10'6" x 6'3")Stylishly appointed with Victoria heritage tiles in teal, granite work surfaces, thermostatic shower, decorative radiator with towel rail, and walnut-effect laminate flooring. Includes single-glazed window with secondary glazing.
Bedroom 3
3.61 x 3.37 (11'10" x 11'0")A carpeted double bedroom with fitted wardrobe, inset lighting, and double-glazed timber windows overlooking the rear garden.
Bedroom 4
3.59 x 2.88 (11'9" x 9'5")A spacious double bedroom with walnut-effect laminate flooring, panelled wall, coving, radiator with decorative cover, and panoramic views over Denbigh and the surrounding landscape.
Bedroom 5
2.82 x 2.47 (9'3" x 8'1")Currently used as an office, this room features walnut-effect laminate flooring and a cast iron radiator.
Family Bathroom 1st Floor
2.95 x 1.73 (9'8" x 5'8")Fully tiled from floor to ceiling, with a walk-in rainforest shower in a mosaic-tiled cubicle, low-flush WC, vanity basin with resin top, chrome ladder radiator, and inset lighting.
Bathroom Near Bedroom 3
2.83 x 1.56 (9'3" x 5'1")Walnut-effect laminate flooring, part-tiled walls, thermostatic shower in cubicle, porcelain basin with vanity unit, chrome ladder radiator, extractor fan, inset lighting, and storage cupboard housing the condenser dryer.
Rear Garden
A charming and private walled garden laid with Indian stone paving and low-maintenance Cotswold chippings. A gate leads to an additional garden space featuring mature fig and apple trees and vines. The property offers parking for up to five vehicles via wrought iron gates with a Welsh daffodil motif. There is parking for 5 vehicles with an option to remove the trellis to create additional parking if needed.
Additional Information
The property has been renovated throughout with work including a full rewire, replumbing, insulation, and soundproofing beneath the flooring, both boilers have been serviced and maintained, and there is an EICR certificate (Electrical Installation Condition Report). The new owner has installed two log burners with flue-lined chimneys, and all windows at the front have been removed, renovated, and refitted. The windows at the rear of the property have been replaced with timber-framed, double-glazed windows. on all levels.
Energy Efficiency and Environmental Impact

Although these particulars are thought to be materially correct their accuracy cannot be guaranteed and they do not form part of any contract.
Property data and search facilities supplied by www.vebra.com
