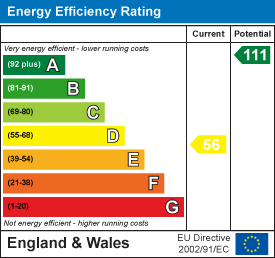Carters Estate Agents
Tel: 01782 510004
101 High Street,
Biddulph
Stoke-on-trent
ST8 6AB
Whitehill Road, Kidsgrove, Stoke-On-Trent
Price £149,950
2 Bedroom House - End Terrace
- A Fantastic Opportunity For First Time Buyers.
- Two Generous Bedrooms Plus Loft Space with Velux (Currently Used as an Office).
- Open Plan Kitchen / Living Area.
- Generous Rear Garden with Plumb Tree, Patio Area and Artificial Grass.
- Fantastic Views Over Mow Cop.
- Freehold. Council Tax Band A.
Calling all first time buyers or investors!!!!!! Here at Carters' we are thrilled to present this end of terrace house which presents an excellent opportunity for both first-time buyers and those seeking a cosy home in a fantastic location.
Upon entering, you are welcomed into a bright and inviting open plan living room / kitchen area, perfect for relaxation or entertaining guests, with a separate utility area to the rear. The layout of the house is both practical and appealing, ensuring that every space is utilised effectively. Also located on the ground floor is a modern three piece fitted bathroom suite, having a corner bath with shower over, and vanity basin unit with handy storage unit under.
Upstairs, there are two spacious bedrooms, the master enjoying far reaching views over Mow Cop. Additionally, there is a loft space with Velux window to the second floor, which is currently being used by the vendor as an office and could serve as a multitude of uses.
Situated in Kidsgrove, residents will benefit from a friendly community atmosphere, with local shops, schools, and parks within easy reach. The area is well-connected, providing access to nearby towns and cities, making it a convenient base for commuting. With its appealing features and prime location, it is sure to attract interest. Do not miss the chance to view this charming property!
Living Room
3.48m x 3.45m (11'5" x 11'4")UPVC double glazed window to the front elevation. UPVC double glazed entrance door to the front elevation.
Feature gas fire with wooden surround and marble hearth. Feature wall lights. Radiator. TV ariel point. Laminate flooring.
Kitchen
3.45m x 3.28m (11'4" x 10'9")UPVC double glazed window to the rear elevation.
Fitted shaker style kitchen with a range of wall, base and drawer units. Laminate work surfaces. Tiled splashbacks. Stainless steel sink with mixer tap. Built in electric oven. Built in four ring gas hob. Built in extractor fan. Space and plumbing for a washing machine. Integrated fridge. Integrated freezer. Access to the stairs. Radiator. Laminate flooring.
Utility Area
0.81m x 1.78m (2'8" x 5'10")UPVC double glazed entrance door to the side elevation.
Space for a freezer / tumble dryer. Tiled flooring.
Bathroom
1.75m x 2.64m (5'9" x 8'8")UPVC double glazed window to the side elevation.
Modern three piece bathroom suite comprising of; corner bath with wall mounted shower over, vanity basin unit with storage under and low level w.c. Tiled walls. Chrome heated towel rail. Tiled flooring.
Stairs and Landing
Bedroom One
3.53m x 2.59m (11'7" x 8'6")UPVC double glazed window to the front elevation.
Built in wardrobe. Radiator.
Bedroom Two
3.38m x 2.59m (11'1" x 8'6")UPVC double glazed window to the rear elevation.
Radiator.
Loft Space
3.00m x 3.30m (9'10" x 10'10")Loft space currently used as an office. Velux roof light.
Eaves storage space.
Externally
The property is situated in an elevated position, benefitting from far reaching views over Mow Cop and Staffordshire Moorlands.
Outside, to the rear, is a tiered low maintenance garden with artificial grass and a patio area. Taking centre stage in the garden is a blossoming plumb tree. Raised flower beds. Outside tap. Alley to the side of the property to access the front.
Additional Information
Freehold. Council Tax Band A.
Total Floor Area : 57 Square M / 613 Square Ft.
Disclaimer
Although we try to ensure accuracy, these details are set out for guidance purposes only and do not form part of a contract or offer. Please note that some photographs have been taken with a wide-angle lens. A final inspection prior to exchange of contracts is recommended. No person in the employment of Carters Estate Agents Ltd has any authority to make any representation or warranty in relation to this property. We obtain some of the property information from land registry as part of our instruction and as we are not legal advisers we can only pass on the information and not comment or advise on any legal aspect of the property. You should take advise from a suitably authorised licensed conveyancer or solicitor in this respect.
Energy Efficiency and Environmental Impact

Although these particulars are thought to be materially correct their accuracy cannot be guaranteed and they do not form part of any contract.
Property data and search facilities supplied by www.vebra.com





























