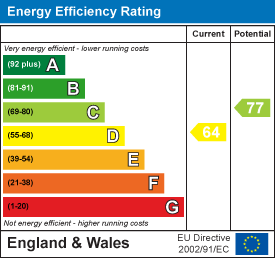
134 London Road North
Lowestoft
Suffolk
NR32 1HB
Rowan Way, Oulton Broad, Lowestoft
£280,000
3 Bedroom House - Detached
- GREAT LOCATION IN SOUTH OULTO BROAD
- SPACIOUS LOUNGE WITH PATIO DOORS
- EXTENDED DINING ROOM
- FANTASTIC POTENTIAL TO FURTHER EXTEND
- CLOAKROOM
- 3 BEDROOMS
- LOVELY GARDENS
- ADJOINING GARAGE
Located in the desirable neighbourhood of Rowan Way, in South Oulton Broad, this delightful detached house has so much potential. Whilst already having a decent side extension providing a spacious dining room & cloakroom, many of the surrounding properties have been significantly enlarged to create fantastic family homes, and Number 7 is no exception. The spacious lounge is particularly inviting, with patio doors opening out to the lovely generous size gardens. In addition, the property has three well-proportioned bedrooms, a first floor bathroom, and a very handy downstairs cloakroom. Overall this home is ideal for those needing extra space.
With its brilliant location and spacious layout, it is sure to appeal to a variety of buyers looking for a family home in a desirable area. Don't miss the chance to make this charming house your new home.
UPVC door to:-
ENTRANCE PORCH
upvc double glazing, tiled floor, further glazed door to:-
ENTRANCE HALL
laminate flooring, stairs to first floor, radiator, telephone point.
SPACIOUS LOUNGE
with upvc double glazed window overlooking the front garden, vertical blinds, 2 radiators, attractive ornamental fireplace, double glazed sliding patio doors to rear garden.
KITCHEN
fitted in a range of base and wall units, one and a half bowl sink unit, recess and plumbing for dishwasher and washing machine, gas cooker point, electric cooker panel, stainless steel extractor canopy, space for side by side fridge freezers, 2 useful built-in store cupboards, tiled floor, upvc double glazed window overlooking the rear garden, double doors to:-
EXTENDED DINING ROOM
with radiator, high level window, rear upvc window and door to garden.
DOWNSTAIRS CLOAKROOM
low level wc, washbasin, tiled floor, electric panel heater, upvc opaque glazed window.
STAIRS TO FIRST FLOOR AND LANDING
MASTER BEDROOM
upvc double glazing, radiator, picture rail, access to roof void.
BEDROOM 2
upvc double glazed window, radiator.
BEDROOM 3
upvc double glazed window, radiator, built-in wardrobe cupboard also housing a Vaillant gas boiler heating domestic hot water and radiator heating system.
FAMILY BATHROOM
cased bath, hot and cold, Triton shower unit, low level wc, pedestal washbasin, tiled walls, radiator, upvc opaque glazed window, inset ceiling spot lighting.
OUTSIDE
To the front, gardens laid to lawn, established hedgerows and cordial and ornamental shrubs, concrete driveway leading to part integral garage. To the side, gate and pathway providing access to a good size rear garden laid mainly to lawn with well stocked flower and shrub borders, patio adjacent to the property, stepping stone pathway to a good size rear patio, brick paviers, timber summer house, to the alternate side of the property is a timber garden store.
PART INTEGRAL GARAGE
timber doors.
TENURE
Freehold
COUNCIL TAX BAND
C
MATERIAL INFO
This property has:
Mains Gas, Electric, water & sewerage
Flood Risk Info: Very low
* Broadband: No internet, if connected could achieve Ultrafast 10000mbps upload and download speeds.
* Mobile: Good mobile coverage, can get up to 5G as standard
* Disclaimer: This information is based on predictions provided by Ofcom. Applicants should carry out their own enquiries to satisfy themselves that the coverage is adequate for their requirements.
Energy Efficiency and Environmental Impact

Although these particulars are thought to be materially correct their accuracy cannot be guaranteed and they do not form part of any contract.
Property data and search facilities supplied by www.vebra.com















