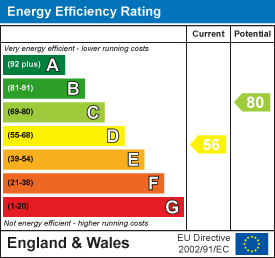
Paul Mason
35 The Street
Latchingdon
Chelmsford
Essex
CM3 6JP
The Street, Latchingdon
Guide price £700,000 Sold (STC)
5 Bedroom House - Detached
- Five Bedroom Detached House
- Four Reception Rooms
- Double Garage
- Large In and Out Driveway
- Approx. 0.33 Acre Plot
- En-Suite to Master Bedroom
- First Floor Bathroom
- Ground Floor Shower Room
- Kitchen/Breakfast Room
- Heated Swimming Pool
GUIDE PRICE £700,000 - £750,000....NO ONWARD CHAIN....... This stunning five bedroom detached house is located in the village of Latchingdon.
Latchingdon is a village located in the Dengie Peninsular with the closest towns, Maldon, Burnham-On-Crouch and South Woodham Ferrers all being within 7 miles away and Chelmsford approximately 14 miles. The village itself homes less than 1200 residents according to the 2021 census. The village benefits from a number of amenities including a 24 hour petrol garage, shops, post office, public house, primary school, diner and motel, bowls club, playing field and a village hall and church which both hold events. There are plenty of countryside footpaths providing scenic walks around the village.
This versatile accommodation commences an entrance porch and spacious entrance hall. The property boasts four ground floor reception rooms including a study, lounge, dining room, additional reception room plus a conservatory as well as a bespoke kitchen/breakfast room overlooking the rear garden and a shower room. To the first floor, the landing provides access to a three piece bathroom suite and five bedrooms, with bedrooms one situated to the rear and benefitting from an en-suite shower room.
Externally to the front of the property is a large in and out driveway providing off road parking for numerous vehicles with the remainder laid to lawn, there is a detached double garage and also side access to the rear garden. The rear garden begins with a paved patio, a shingle seating area an 'L' shape lawn with decorative flowers trees and shrubs and a pump room. Enclosed with fencing, there is a heated swimming pool, decked seating area and a pool/summer house. To fully appreciate the accommodation on offer, viewing comes highly recommended.
ACCOMMODATION
GROUND FLOOR
Entrance Hall
Kitchen/Breakfast Room
5.3m x 4.6m (17'4" x 15'1")
Shower Room
Dining Room
4.5m x 3.7m (14'9" x 12'1")
Lounge
5.3m x 3.7m (17'4" x 12'1")
Conservatory
3.8m x 2.9m (12'5" x 9'6")
Games Room/Family Room
5.3m x 3.1m (17'4" x 10'2")
Snug/Study
3.80m x 3.30m (12'5" x 10'9")
FIRST FLOOR
Landing
Master Bedroom
4.9m x 3.3m (16'0" x 10'9")
En-Suite Shower Room
Bedroom Two
3.8m x 2.9m (12'5" x 9'6")
Bedroom Three
3.8m x 2.3m (12'5" x 7'6")
Bedroom Four
3.6m x 2.3m (11'9" x 7'6")
Bedroom Five/Study
2.5m x 1.7m (8'2" x 5'6")
Family Bathroom
EXTERIOR
Front Garden
Double Garage
Rear Garden
Pool Plant Room
Services
Gas- Mains
Electric- Mains
Water- Mains
Drainage- Mains
Heating- Gas Central Heating
Local Authority - Maldon District Council - Tax Band - G
Viewings
Strictly by appointment only through the selling agent Paul Mason Associates 01245 382555.
Important Notices
We wish to inform all prospective purchasers that we have prepared these particulars including text, photographs and measurements as a general guide. Room sizes should not be relied upon for carpets and furnishings. We have not carried out a survey or tested the services, appliances and specific fittings. These particulars do not form part of a contract and must not be relied upon as statement or representation of fact.
Should you be successful in having an offer accepted on a property through ourselves, then there is an administration charge of £25 inc. VAT per person (non-refundable) to complete our Anti Money Laundering Identity checks.
Energy Efficiency and Environmental Impact

Although these particulars are thought to be materially correct their accuracy cannot be guaranteed and they do not form part of any contract.
Property data and search facilities supplied by www.vebra.com






























