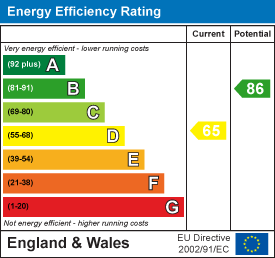RP&C Developments
Email: info@rpcestateagents.co.uk
162-164 HighStreet
Rayleigh
SS6 7BS
Elmsleigh Drive, Leigh-On-Sea
Offers in excess of £475,000
3 Bedroom House
- Ample off-street parking for two vehicles
- Sunny West facing rear garden with outside bar
- Popular location close to well regarded Grammar Schools
- Boasting a wealth of deceptively large living space
- Three well proportioned bedrooms
- Convenient ground-floor WC and conservatory
- Boasting a wealth of character and charm
- Close to convenient travel links
- Easy reach of shops and amenities
- A wonderful home for growing families
** OFFERS ABOVE £475,000 ** BOASTING OFF-STREET PARKING FOR TWO VEHICLES, DECEPTIVELY SPACIOUS ACCOMMODATION AND A HIGHLY SOUGHT AFTER LEIGH-ON-SEA POSTCODE, THIS DELIGHTFUL THREE BEDROOM FAMILY HOME PRESENTS A FANTASTIC OPPORTUNITY FOR GROWING FAMILIES.
Nestled in the heart of the ever-popular Elmsleigh Drive in Leigh-on-the-Sea, this beautifully presented three-bedroom mid-terrace home offers the perfect blend of character, charm, and modern living. Ideally located within easy reach of excellent travel links, highly regarded schools, local shops, and a host of amenities, this is a fantastic opportunity for growing families.
To the front, the property boasts desirable off-street parking for two vehicles, while to the rear, you’ll find a wonderfully maintained garden—ideal for entertaining or relaxing in the warmer months.
Internally, the home offers deceptively spacious living accommodation. The ground floor features an expansive open-plan L-shaped lounge/kitchen/diner that spans the full length of the property, providing a versatile space for both relaxing and entertaining. To the rear, a useful conservatory offers practicality, alongside a convenient ground-floor WC positioned under the stairs.
Upstairs, the first floor hosts three generously sized bedrooms, including a bright and airy master bedroom complete with a charming bay window that floods the space with natural light.
Packed with warmth, character, and contemporary touches throughout, this stunning home is ready to move straight into. Internal viewing is highly recommended to fully appreciate everything this fantastic property has to offer.
Three bedroom terraced house
Entrance hallway
Access to downstairs W/C, carpeted staircase rising to first floor landing, radiator with decorative wooden cover, original cornice, dado rail, skirting and wood effect laminate flooring.
Ground-floor WC
Low-level W/C, wall-mounted wash basin with chrome taps and a tiled splashback, tile effect lino flooring.
Lounge/Dining Area
9.40m x 3.78m (max) (30'10 x 12'5 (max) )Dual aspect UPVC double glazed front bay and rear French doors with sidelights for conservatory access, feature fireplace, ceiling roses and original cornice, two radiators, skirting and original wooden floorboards.
Kitchen
3.10m x 2.44m (10'2 x 8')White gloss kitchen is comprised of; both wall-mounted and base level units, composite 1.5 sink and drainer with chrome mixer tap, five ring burner gas hob with extractor hood over, integrated oven, integrated dishwasher, space for washing machine, space for fridge/freezer, granite worktops, spotlighting, wood effect laminate flooring.
Conservatory
2.90m x 2.29m (9'6 x 7'6 )Double glazed French doors to rear aspect and windows to rear and side aspects, wall cladding, radiator, lighting, power and wood effect laminate flooring.
Stairs to first floor
Four-piece family bathroom
2.39m x 2.16m (7'10 x 7'1)Two UPVC obscured rear windows, tiled shower cubicle, low-level W/C, bath with chrome taps, built-in storage, pedestal wash basin with chrome taps, spotlighting, wall cladding and tile effect lino flooring.
Bedroom one
4.83m (into bay) x 3.58m (15'10 (into bay) x 11'9UPVC double glazed bay fronted window, large built-in wardrobes, feature fireplace, radiator with decorative wooden cover, cornice, skirting and carpet.
Bedroom two
4.34m x 2.49m (14'3 x 8'2 )UPVC double glazed rear window, large built-in wardrobes, radiator with wooden cover, skirting and carpet.
Bedroom three
3.00m x 1.91m (9'10 x 6'3 )
West facing rear garden
Off-street parking
Energy Efficiency and Environmental Impact

Although these particulars are thought to be materially correct their accuracy cannot be guaranteed and they do not form part of any contract.
Property data and search facilities supplied by www.vebra.com













