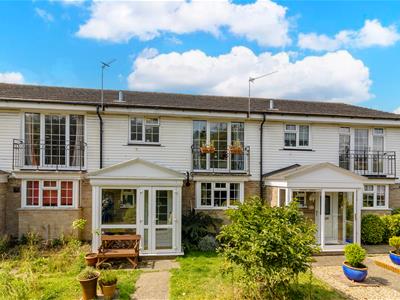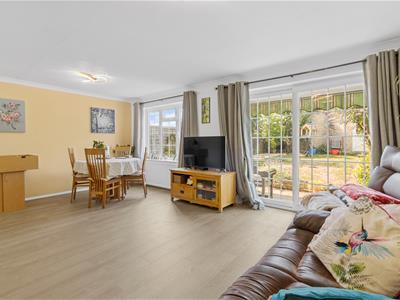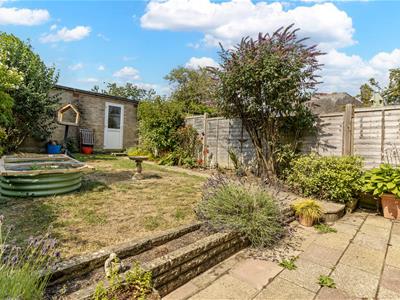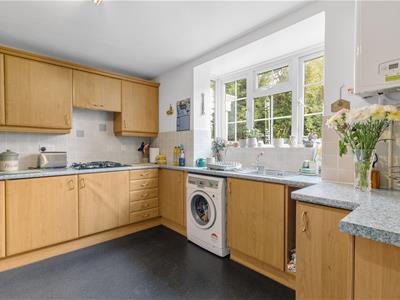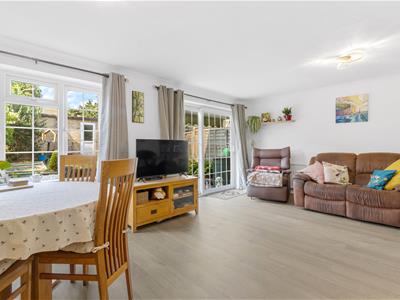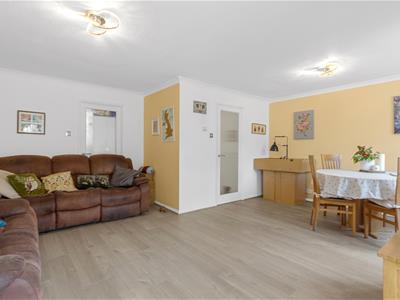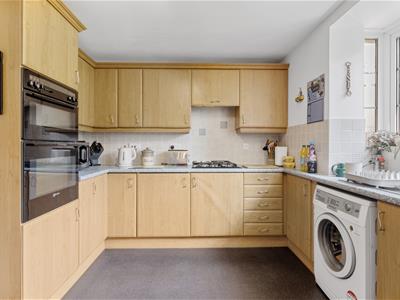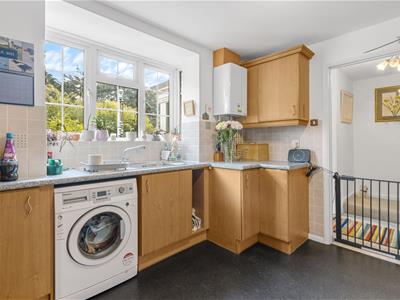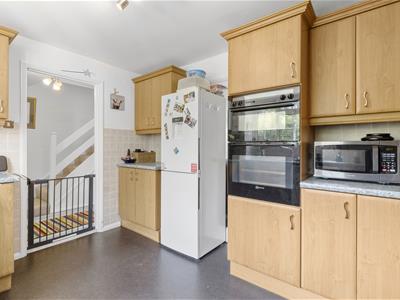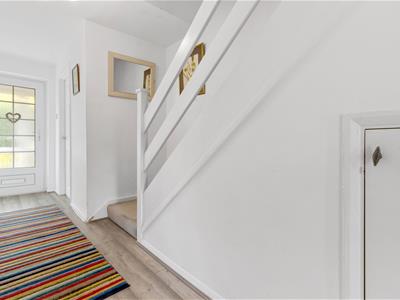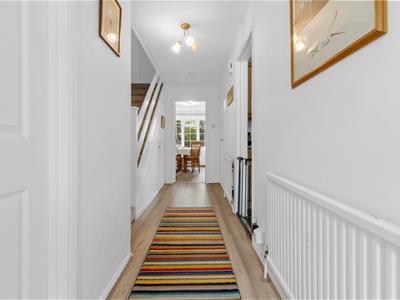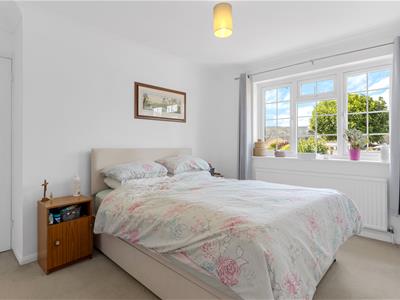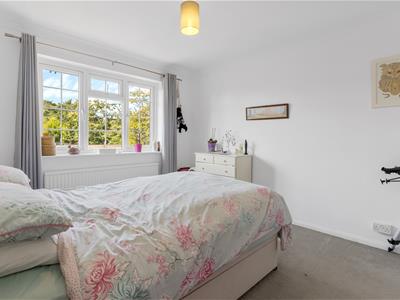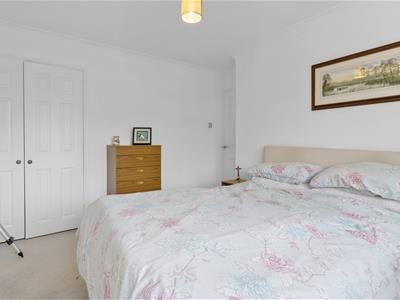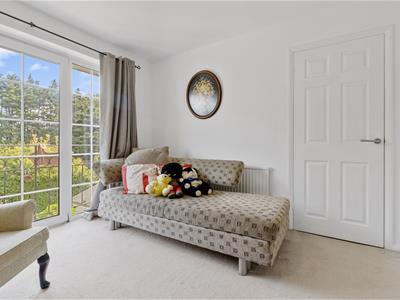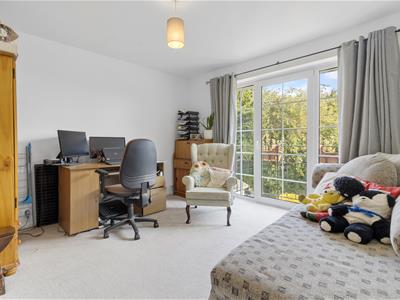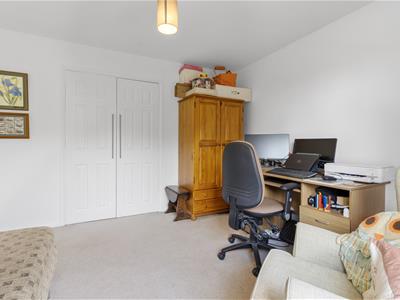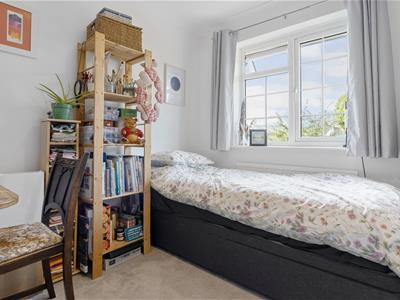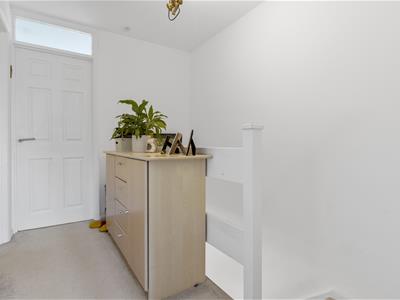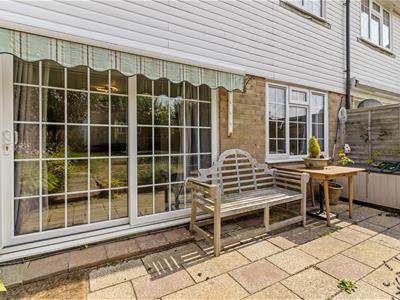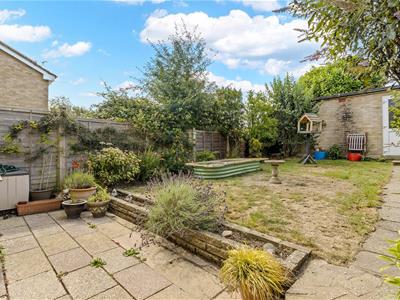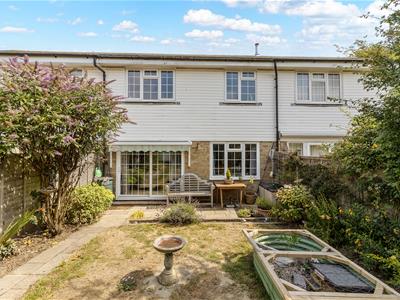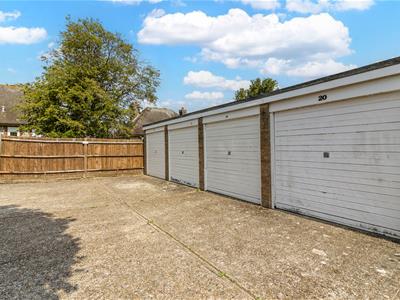Archer & Partners
Tel: 01323 483348
48 High Street
Polegate
BN26 6AG
Bernhard Gardens, Polegate
£325,000 Sold (STC)
3 Bedroom House - Mid Terrace
- Regency Style
- 3-Bedrooms
- L-Shaped Lounge/Diner
- Kitchen
- Downstairs Clks/wc
- Bathroom/wc
- Gas c/h & Dbl glz
- South-Westerly Garden
- Garage
- Parking Space
SEE OUR 3D VIRTUAL TOUR - Regency Style Town House - Close To High Street - Spacious Accommodation - L-Shaped Louge/Diner - Kitchen - Downstairs wc - 3 Good Size Bedrooms - Bathroom/wc - Gas c/h & Dbl glz - South-Westerly Rear Garden - Garage & Parking Space.
An attractive 3-bedroomed Regency style mid terraced town house conveniently located close to Polegate High Street and for access to the A27 and A22. The property provides spacious accommodation and features an L-shaped lounge/dining room with a sliding patio door to the south-westerly rear garden, fitted kitchen, downstairs cloakroom/wc, good size bedrooms with built-in wardrobes to bedrooms one and two, and a bathroom/wc. There is also gas fired central heating, double glazing and outside is a pleasant rear garden with personal access to the garage and addition to this is a separate parking space.
Polegate High Street has a variety of shops, medical centres, bus services and a mainline railway station connecting with Eastbourne, Brighton and London Victoria. Polegate Primary School is at Oakleaf Drive, where there is access to The Cuckoo Trail, and Willingdon Community School is located at Broad Road, Lower Willingdon. Also within walking distance, situated at Wannock Road, is a recreational ground as well as Diplock Woods, and from nearby Jevington Road, Wannock, is access to The South Downs.
Double glazed front door into a small double glazed Entrance Porch with frosted double glazed inner door to Hallway.
Downstairs Cloakroom/WC
Kitchen
3.61m x 3.15m max (11'10" x 10'4" max)
L-Shaped Lounge/Dining Room
5.86m max x 4.89m max 3.64m min x 3.16m min (19'2"
Bedroom 1
3.64m x 3.40m (11'11" x 11'1")
Bedroom 2
3.68m x 3.17m (12'0" x 10'4" )
Bedroom 3
2.76m x 2.59m (9'0" x 8'5")
Bathroom
2.11m x 1.86m (6'11" x 6'1")
Outside
The front garden is open plan with areas of lawn having various shrubs and small trees, outside tap.
Rear Garden
10.36m in depth (34' in depth)The pleasant rear garden enjoys a south-westerly aspect with a patio, area of lawn with well stocked flower beds having a variety of flowers, shrubs and small trees, personal door to -
Garage
5.13m x 2.39m (16'9" x 7'10")(approx internal measurements) having an up-and-over door and there is also a Parking Space opposite.
Council Tax
The property is in Band D. The amount payable for 2025-2026 is £2,626.38. This information is taken from voa.gov.uk
Entrance Hallway has a double cloaks cupboard and an understairs storage cupboard housing the consumer unit, gas and electric meters.
Kitchen has matching wall and base units incorporating various cupboards and drawers with ample work surfaces. Fitted Neff electric oven and hob with extractor above. Wall mounted Glow-Worm gas fired boiler with programmer under.
The spacious L-shaped Lounge/Dining Room has access to the kitchen as well as a sliding patio door to the south-westerly rear garden.
From the first floor landing is access to an insulated and part boarded loft with light and there is also a built-in shelved airing cupboard.
Bedroom one is also of double size with a built-in double wardrobe and a double glazed door to a Julliette balcony.
Bedroom two is of double size with a built-in double wardrobe and has lovely views of The South Downs.
Bedroom three is a good size and also enjoys distant views of The South Downs
Bathroom has a Mira shower and shower screen, heated towel rail and partly tilled walls
Energy Efficiency and Environmental Impact
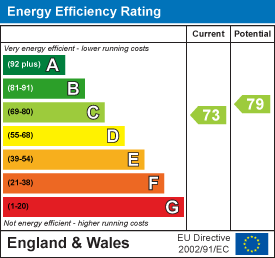
Although these particulars are thought to be materially correct their accuracy cannot be guaranteed and they do not form part of any contract.
Property data and search facilities supplied by www.vebra.com
