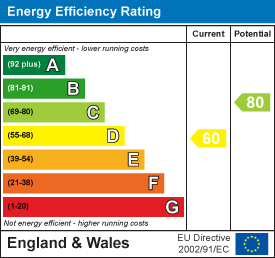.png)
Middleton South, Wagonway Drive
Great Park
Newcastle upon Tyne
NE13 9BJ
Stratford Road, Newcastle Upon Tyne, NE6
Offers Over £325,000
3 Bedroom House - End Terrace
- VICTORIAN THREE BEDROOM END-TERRACE HOME
- DOUBLE FRONTED, FAMILY HOME
- REFURBISHED THREE-PIECE FAMILY BATHROOM
- ENCLOSED REAR YARD WITH ELECTRIC ROLLER DOORS
- SOUTHWEST-FACING FRONT GARDEN WITH MATURE HEDGING
- LARGE FRONT RECEPTION ROOM WITH BAY WINDOW AND FIREPLACE
- SEPARATE DINING ROOM WITH BUILT-IN STORAGE CUPBOARD
- CLOSE TO AMENITIES & EXCELLENT TRANSPORT LINKS
Charming Three-Bedroom Victorian End-Terrace Home set over Three Floors, Enjoying a Double-Fronted Layout, with Generous Lounge, Full Width Master Bedroom, Re-Fitted Family Bathroom, Southwest-Facing Front Garden & Enclosed Rear Yard with Electric Roller Door.
This attractive, end-terrace period property is ideally located on Stratford Road, Heaton. Stratford Road is perfectly placed within walking distance of the independent shops, restaurants and pubs of vibrant Ouseburn, as well as the cafés and restaurants along Heaton Park Road and Chillingham Road.
Also located just a stones throw away is the delightful Heaton Park, providing direct access to open green spaces. The property is also placed within close proximity to The Freeman Hospital, Jesmond Dene and outstanding local schooling.
The internal accommodation briefly comprises an entrance hall accessed via a central front door, with stairs rising to the first floor and access to the main ground floor rooms. To the left is a reception room enjoying a private front aspect, featuring a walk-in bay window and wood burning stove.
To the right, the dining room provides a versatile second reception space and includes a built-in storage cupboard. The dining room leads through to the rear kitchen, which includes a range of fitted wall and base units, work surfaces, and some integrated appliances. A rear door from the kitchen opens onto the enclosed yard.
The first floor provides two bedrooms and the main bathroom. The principal bedroom spans the full width of the property and features a walk-in bay window. The second bedroom is of a good size and is currently set up as a home office. A well-appointed and re-fitted three-piece family bathroom is located on this level, with fully tiled walls.
On the second floor, the landing leads to a further bedroom with 'Velux' windows and an additional bathroom with three-piece suite.
Externally, the property benefits from a southwest-facing front garden, mainly laid to lawn with mature hedging providing privacy. To the rear, an enclosed yard includes an electric roller door for access to the rear service lane.
Well presented, with gas 'Combi' central heating and double glazing throughout, this excellent period family home simply demands an early inspection and viewings are strongly advised.
ON THE GROUND FLOOR
Hallway
Lounge
4.64m x 4.51m (15'3" x 14'10")Measurements taken from widest points
Dining Room
4.64m x 3.73m (15'3" x 12'3")Measurements taken from widest points
Kitchen
3.57m x 2.77m (11'9" x 9'1")Measurements taken from widest points
ON THE FIRST FLOOR
Landing
Bedroom
4.64m x 4.79m (15'3" x 15'9")Measurements taken from widest points
Bedroom
1.98m x 2.69m (6'6" x 8'10")Measurements taken from widest points
Bathroom
2.40m x 2.81m (7'10" x 9'3")Measurements taken from widest points
ON THE SECOND FLOOR
Landing
Bedroom
4.28m x 3.20m (14'1" x 10'6")Measurements taken from widest points
Bathroom
1.74m x 2.40m (5'9" x 7'10")Measurements taken from widest points
Disclaimer
The information provided about this property does not constitute or form part of an offer or contract, nor may be it be regarded as representations. All interested parties must verify accuracy and your solicitor must verify tenure/lease information, fixtures & fittings and, where the property has been extended/converted, planning/building regulation consents. All dimensions are approximate and quoted for guidance only as are floor plans which are not to scale and their accuracy cannot be confirmed. Reference to appliances and/or services does not imply that they are necessarily in working order or fit for the purpose.
Energy Efficiency and Environmental Impact

Although these particulars are thought to be materially correct their accuracy cannot be guaranteed and they do not form part of any contract.
Property data and search facilities supplied by www.vebra.com


















