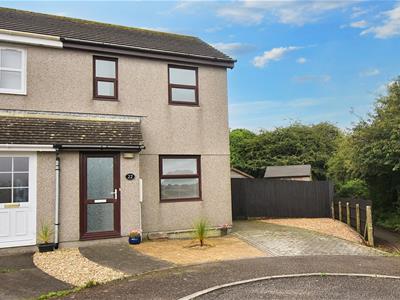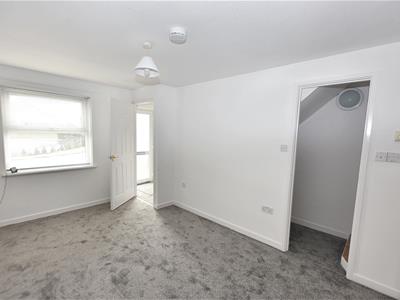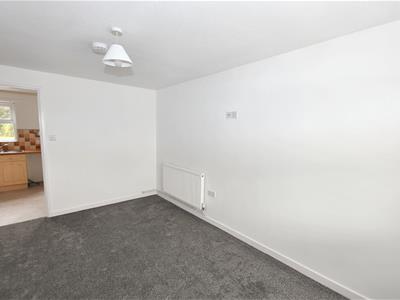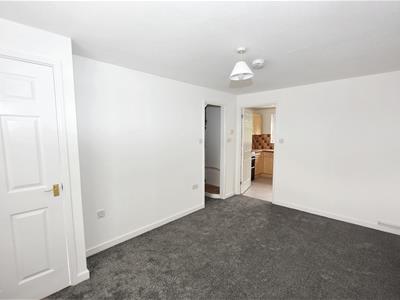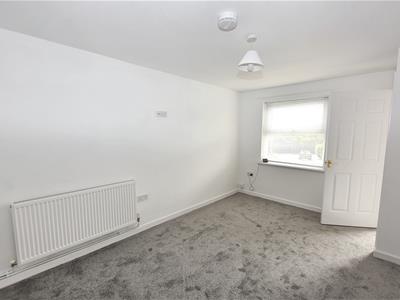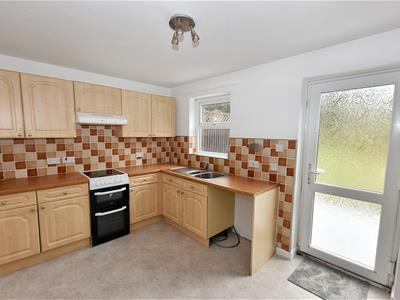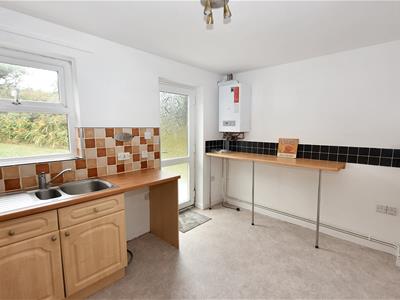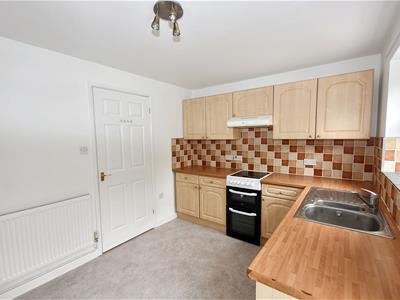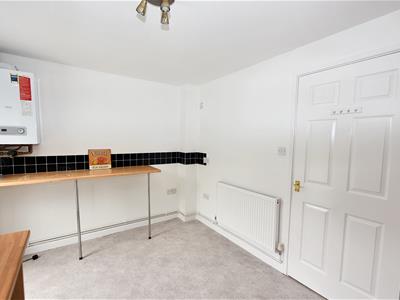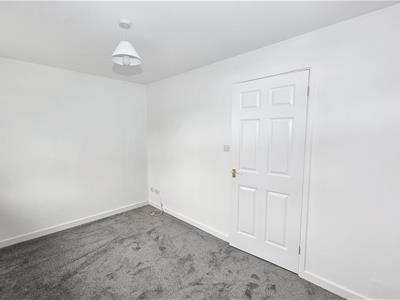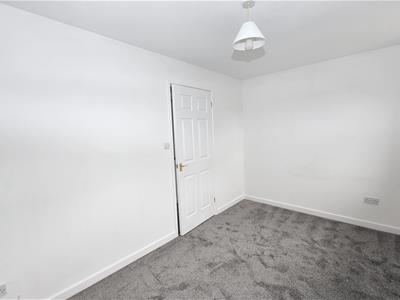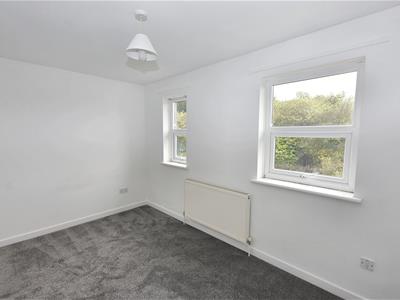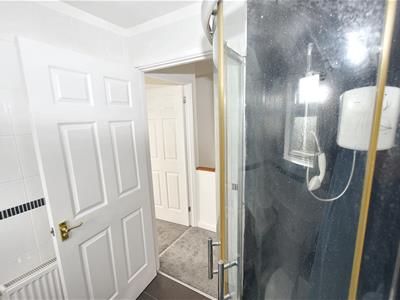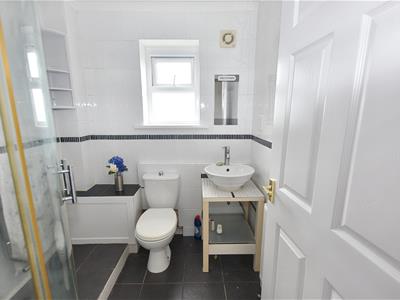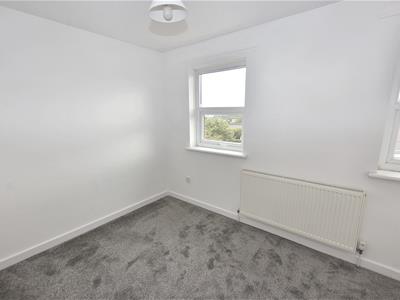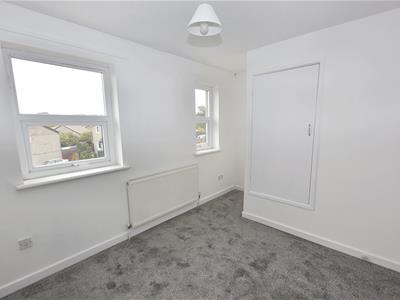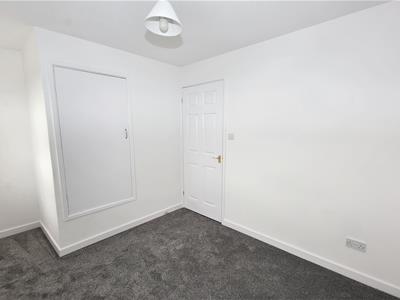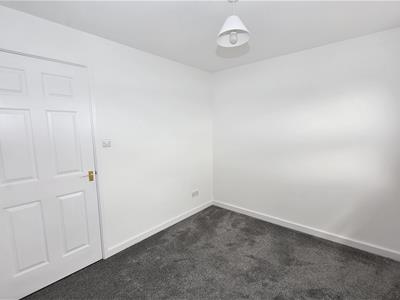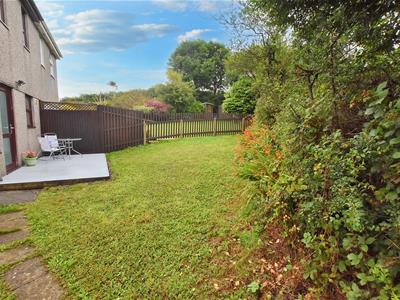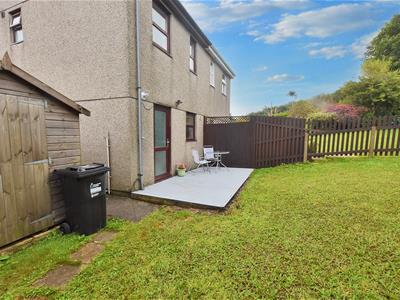
66, West End
Redruth
Cornwall
TR15 2SQ
Park An Tansys, Pengegon
Guide Price £175,000 Sold (STC)
2 Bedroom House - Semi-Detached
- Modern Semi Detached House
- Well Presented
- 2 Bedrooms (both with 2 windows)
- Lounge
- Kitchen/Diner
- Gas Heating
- Double Glazing
- Gardens & 2 Outbuildings
- Parking
- No Onward Chain
Ideal for first time buyers or investment purposes and offered with the bonus of no onward chain, this modern semi detached house benefits from well presented accommodation. There are two bedrooms with a first floor shower, a lounge and a fitted kitchen/diner. The property is double glazed and this is complemented by gas heating. Externally there is parking to the front for two vehicles and a well enclosed rear garden with two useful outbuildings.
Tucked away in the corner of a cul-de-sac, this modern two bedroom semi detached house is offered with no onward chain. It has been recarpeted and decorated, has a gas heating system together with double glazing. We are told that the boiler was replaced in 2024 and there is also a domestic electrical certificate dated 5th October 2022. Externally there is a double length hard standing providing parking, a paved front area and a footpath running adjacent to the property, leading to open parkland. To the rear the triangular garden is mainly laid to lawn being well screened with some substantial hedging. There is a decked area and tucked away to one side there are two outbuildings on a slabbed area being well enclosed. Access is given to Camborne town centre being within one and a half miles. There is Tesco close by and bus services are available together with main line rail facilities.
ENTRANCE HALL
Double glazed door and a radiator.
LOUNGE
2.82m x 4.29m (9'3" x 14'0")With a radiator and access to a useful understairs storage cupboard.
KITCHEN/DINER
3.79m x 2.64m (12'5" x 8'7")One and a half bowl stainless steel sink unit plus adjoining working surfaces with storage beneath, space for white goods and tiled backs. Eye level cupboards and a wall mounted Glow Worm gas combi boiler. Radiator and a door to the rear garden.
FIRST FLOOR
BEDROOM 1
3.81m x 2.40m (12'5" x 7'10")Two windows to the front with an open aspect. Alcove and a built-in cupboard. Radiator.
BEDROOM 2
3.86m x 2.57m (12'7" x 8'5")Two windows to the rear overlooking the rear garden. Radiator,
LANDING
Loft access.
SHOWER ROOM
1.82m x 1.73m (5'11" x 5'8")A corner shower cubicle with a Triton electric shower. Pedestal wash hand basin and a low level wc. Radiator, extractor fan, shaver point and a mirror.
OUTSIDE
To the front there is tandem parking and a paved garden area with a gate to the rear. The rear garden is triangular shaped being laid mainly to lawn with a decked area immediately behind the property. A slabbed area houses two outbuildings, 2.44m x 1.83m (8'x 6') and 2.13m x 1.52m (7' x 5').
DIRECTIONS
From the roundabout by Tesco proceed along Foundry Road passing the entrance to Tesco car park. Keep going over the railway and at the next roundabout continue straight over to the next roundabout and you will see Park An Tansys identified on the left. The property will be found in the second cul-de-sac on the right hand side.
AGENTS NOTE
TENURE: Freehold.
COUNCIL TAX BAND: C.
SERVICES
Mains drainage, mains water, mains electricity and mains gas heating.
Broadband highest available download speeds - Standard 10 Mpbs, Superfast 70 Mpbs (sourced from Ofcom).
Mobile signal -
EE - Variable indoor & good outdoor, Three - Variable indoor & good outdoor, O2 - Good outdoor only, Vodafone - Good outdoor only (sourced from Ofcom).
Energy Efficiency and Environmental Impact

Although these particulars are thought to be materially correct their accuracy cannot be guaranteed and they do not form part of any contract.
Property data and search facilities supplied by www.vebra.com
