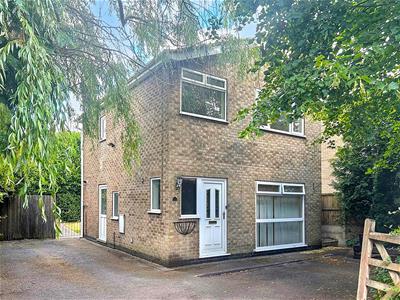
Duffield House, Town Street
Duffield
Derbyshire
DE56 4GD
South Street, Riddings, Alfreton
Price £230,000
3 Bedroom House - Detached
- A Competitively Priced Detached House
- Offered With No Chain/Vacant Possession
- Entrance Hall And Fitted Kitchen
- Lounge/Dining Room
- Three Bedrooms
- Modern Bathroom
- Drive Providing Off Road Parking For Several Cars
- Rear Enclosed Garden And Patio
- Convenient For Access To Alfreton, Ripley And Heanor
- Easy Connection To A38 And M1
Nestled on South Street in the village of Riddings, Alfreton, this competitively priced detached house presents an excellent opportunity for both first-time buyers and families alike.
The property has an entrance hall, lounge/dining room, a fitted kitchen, three bedrooms and a modern bathroom.
One of the standout features of this property is the generous off road parking space, accommodating several vehicles, which is a rare find in many homes today.
There is an enclosed garden and patio to the rear.
With easy access to Alfreton, Ripley, Heanor, Derby and Nottingham together with easy access to the A38 and M1, commuting to nearby towns and cities is straightforward, making this location ideal for those who travel for work or leisure.
Additionally, the property is offered with vacant possession and no chain
The Location
Riddings is a semi-rural village located near Alfreton in Derbyshire, offering convenient access to the A610, A38 and M1 making it ideal for commuters. The village provides easy access to nearby Alfreton, Ripley, Derby and Nottingham.
Local amenities include a supermarket and several public houses while a broader selection of shops, services and facilities can be found in both Ripley and Alfreton. Local places of interest include, Cromford Canal and Codnor Park Reservoir.
Accommodation
On the Ground Floor
Entrance Hall
374 x 177 (1227'0" x 580'8")Having a UPVC double glazed entrance door with feature leaded glass insert, two UPVC double glazed windows, a central heated radiator and a feature tiled floor. An understairs cupboard provides excellent storage space and stairs lead off to the first floor.
Lounge/Dining Room
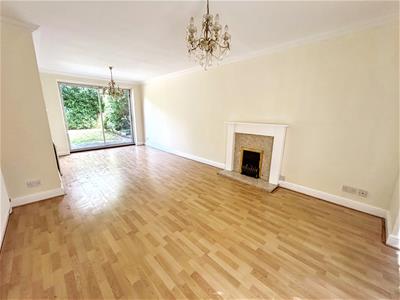 6.94 x 3.58 (22'9" x 11'8")Having a feature fireplace with marble effect hearth and surround, housing a living flame gas fire. There is a UPVC double glazed window to the front, aluminium framed, double glazed patio doors to the rear, two central heating radiators and a wood grain effect laminate floor.
6.94 x 3.58 (22'9" x 11'8")Having a feature fireplace with marble effect hearth and surround, housing a living flame gas fire. There is a UPVC double glazed window to the front, aluminium framed, double glazed patio doors to the rear, two central heating radiators and a wood grain effect laminate floor.
Kitchen
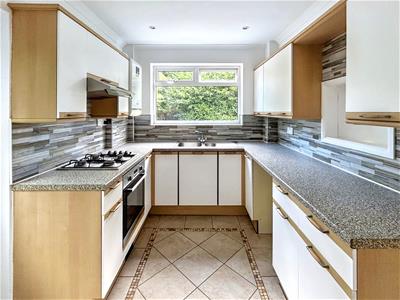 2.99 x 2.39 (9'9" x 7'10")Appointed with a range of base cupboards, drawers and eye level units with a complementary roll top work surface over, incorporating a stainless-steel sink drainer unit with mixer tap. Having feature tiling to the splashback areas and integrated appliances including electric oven, gas hob and extractor fan with light. There is a wall mounted boiler (serving domestic hot water and heating system) plumbing and space for an automatic washing machine, a tiled floor, a UPVC double glazed window overlooking the rear garden and a UPVC double glazed door to the side providing access. Having inset spotlighting to the ceiling.
2.99 x 2.39 (9'9" x 7'10")Appointed with a range of base cupboards, drawers and eye level units with a complementary roll top work surface over, incorporating a stainless-steel sink drainer unit with mixer tap. Having feature tiling to the splashback areas and integrated appliances including electric oven, gas hob and extractor fan with light. There is a wall mounted boiler (serving domestic hot water and heating system) plumbing and space for an automatic washing machine, a tiled floor, a UPVC double glazed window overlooking the rear garden and a UPVC double glazed door to the side providing access. Having inset spotlighting to the ceiling.
On the First Floor
Landing
2.70 x 2.18 (8'10" x 7'1")With a UPVC double glazed window to the side elevation and access is provided to the roof space.
Bedroom One
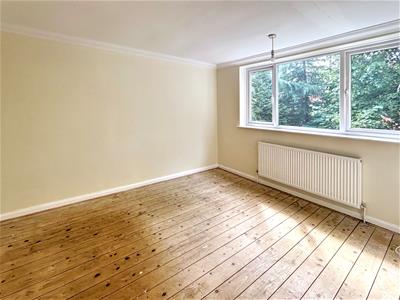 3.64 x 3.22 (11'11" x 10'6")Having a central heating radiator and UPVC double glazed window to the front elevation.
3.64 x 3.22 (11'11" x 10'6")Having a central heating radiator and UPVC double glazed window to the front elevation.
Bedroom Two
3.17 x 2.63 (10'4" x 8'7")Appointed with a range of fitted wardrobes providing excellent hanging and storage space. There is a central heating radiator and a UPVC double glazed window overlooking the rear garden.
Bedroom Three
2.29 x 2.18 (7'6" x 7'1")With a central heating radiator and a UPVC double glazed window to the front elevation.
Bathroom
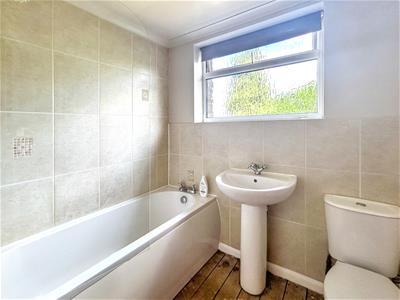 2.18 x 1.67 (7'1" x 5'5")Having a modern three-piece white suite comprising a panelled bath with glass shower screen and electric shower over, a pedestal wash handbasin and a low flush WC. There is complementary tiling to all splash back areas, a wall mounted, chrome, heated towel rail and a UPVC double glazed window with frosted glass.
2.18 x 1.67 (7'1" x 5'5")Having a modern three-piece white suite comprising a panelled bath with glass shower screen and electric shower over, a pedestal wash handbasin and a low flush WC. There is complementary tiling to all splash back areas, a wall mounted, chrome, heated towel rail and a UPVC double glazed window with frosted glass.
Outside
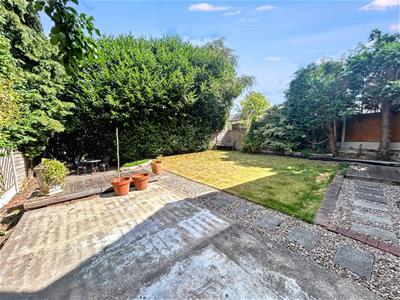 To the front of the property, an extensive tarmacked driveway runs to the front and side providing off road parking for several vehicles. A gate to the side of the house provides access to the enclosed rear garden which is mainly laid to lawn and has additional patio areas.
To the front of the property, an extensive tarmacked driveway runs to the front and side providing off road parking for several vehicles. A gate to the side of the house provides access to the enclosed rear garden which is mainly laid to lawn and has additional patio areas.
Council Tax Band B
Energy Efficiency and Environmental Impact

Although these particulars are thought to be materially correct their accuracy cannot be guaranteed and they do not form part of any contract.
Property data and search facilities supplied by www.vebra.com
