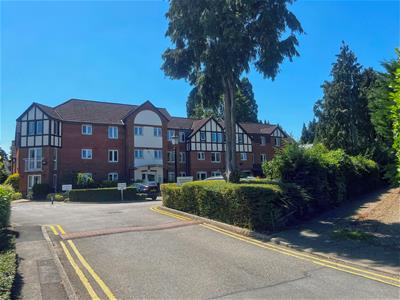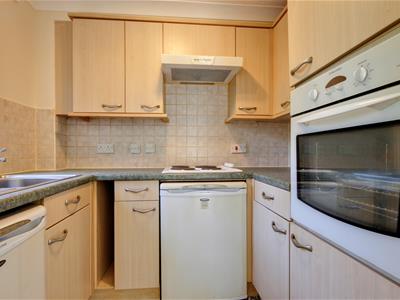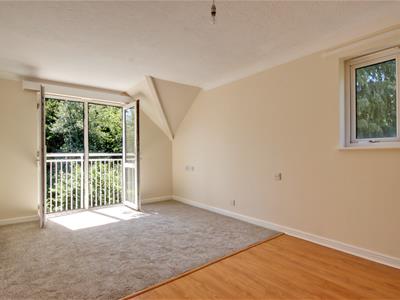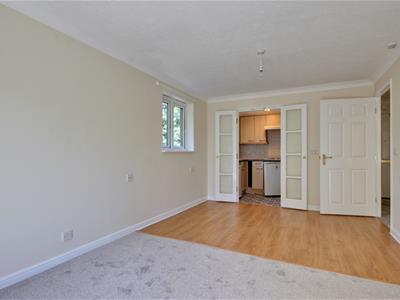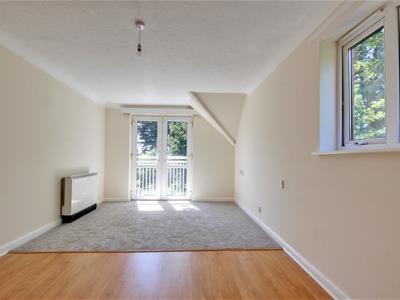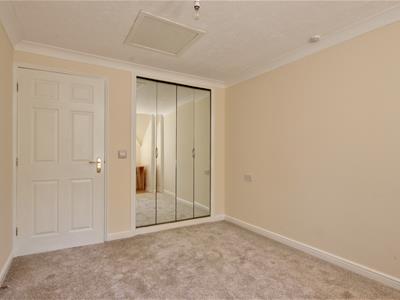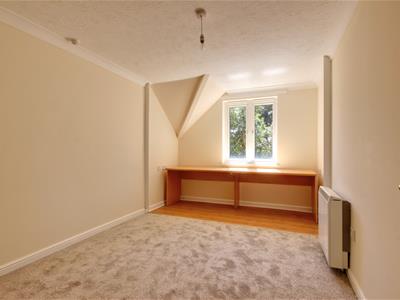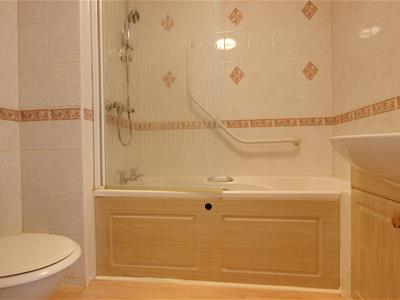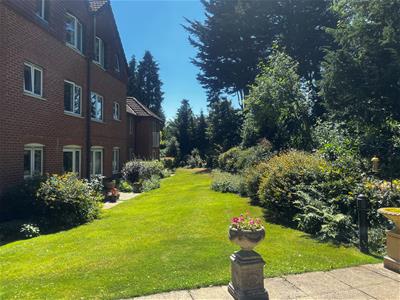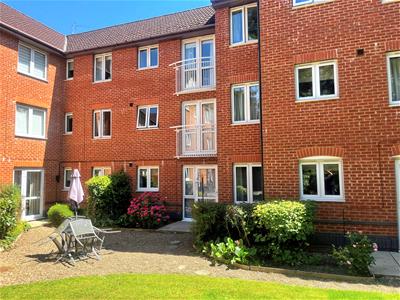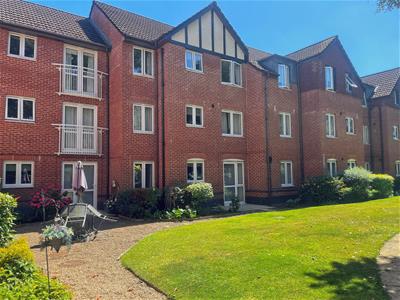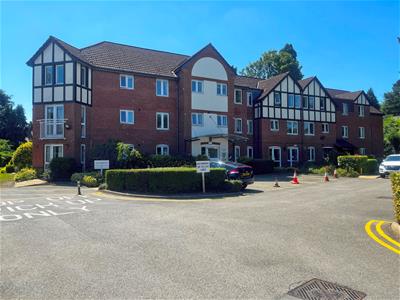Ella Court, Kirk Ella, Hull
£76,950
1 Bedroom Flat - Purpose Built
- Dual aspect, with beautiful views
- No onward chain
- Lift to all floors
- Excellent security
- 2nd floor apartment
- One fitted bedroom
- Modern kitchen with its own window
- Beautiful communal gardens
- Simply ready to move into; Viewing a must
- Council Tax Band: C; EPC Rating: C
A superb self-contained one bedroom over 60's apartment with southerly facing Juliet balcony. Offering well presented, light and airy accommodation with a host of communal facilities and a lift serving the upper floors. Viewing is an absolute must!
An attractive and well-proportioned apartment, with southerly facing Juliet balcony. Offered to the market with no onward chain. Forming part of this superb over 60's development, this light and airy second floor apartment is in a desirable corner location with dual-aspect windows and views of the beautiful communal gardens. The apartment has uPVC double glazing and electric heating. It comprises entrance hallway with large storage cupboard, lounge with Juliet balcony, double door opening into the kitchen with its own window and built-in appliances, fitted double bedroom, modern bathroom. Access to the apartment is by stairs or lift. The communal gardens are beautifully tended, with attractive outdoor seating areas. There is a Residents' lounge and a Residents' kitchen, a visitor's apartment which is pre-bookable, laundry room and waste disposal room. Ella Court is a popular retirement choice, with a warm community feel and an in-house Manager. The apartment has been newly decorated throughout, and is ready to move into.
LOCATION
The property is located on the second floor of this purpose-built apartment block with no neighbours immediately next to the apartment and is situated in a tucked-away position close to Willerby Square. Accessed off the eastern end of Redland Drive close to the roundabout and junction with Beverley Road the property is in an ideal position for accessing the very broad array of amenities close by.
THE PROPERTY COMPRISES
ENTRANCE HALLWAY
2.74m x 1.02m (9' x 3'4")With modern composite front door with security spy hole, intercom providing remote access to the communal entrance doorway and large shelved out storage cupboard also housing the electric hot water cylinder.
LOUNGE DINING ROOM
5.21m x 3.10m (17'1" x 10'2")With a light and airy feel courtesy of the dual aspect windows (uPVC French doors on Juliet style balcony and uPVC double glazed window to the side elevation). TV aerial point. Double doors with glazed inserts lead into the kitchen.
KITCHEN
2.21m x 1.73m (7'3" x 5'8")With uPVC double glazed window to the side elevation. Fitted base and wall units with work surfaces and tiled splashbacks. High level single electric oven with electric hob and extractor. Stainless steel sink unit, and fitted under-counter fridge and freezer.
DOUBLE BEDROOM
4.22m x 2.74m (13'10" x 9'0")With uPVC double glazed window to the rear elevation. Fitted mirror fronted wardrobes providing hanging and storage facilities.
BATHROOM
2.16m x 1.68m (7'1" x 5'6")Three piece suite in white enjoying panelled bath with thermostat shower over, pedestal wash hand basin set in vanity and low level w.c. all beautifully complimented with full height tiling with intermittent decor tiling and border tiling. Extractor.
OUTSIDE
The property enjoys beautiful gardens which are maintained under the maintenance agreement and provide various seating areas with an array of shrubbery and planting and meticulously lawned gardens.
Inside the property there is a Residents' lounge and Residents' kitchen, and a pre-bookable visitor's apartment. Regular events are organised, and there is a part-time House Manager available during the week. The apartment also has a health line which new buyers can subscribe to. There is a private Residents' car park which is on an allocated basis and new buyers can be added to a waiting list via the House Manager. Within the complex there is a laundry room where there are washing machines and tumble dryers, and a refuse room.
SERVICES
Mains electricity, water and drainage services are available or connected to the property
CENTRAL HEATING
The property benefits from an electric central heating system.
DOUBLE GLAZING
The property benefits from uPVC double glazing.
TENURE
We believe the tenure of the property to be Leasehold and held on a 125 year lease from March 2003. We are advised that the current maintenance charge is £164.14 per month to include water rates and buildings insurance, and the current ground rent is £365.00 per annum (this will be confirmed by the vendor's solicitor).
Purchasers must be of the age of 60 plus years to be able to proceed.
VIEWING
Contact the agent’s Willerby office on 01482 651155 for prior appointment to view.
FINANCIAL SERVICES
Quick & Clarke are delighted to be able to offer the locally based professional services of PR Mortgages Ltd to provide you with impartial specialist and in depth mortgage advice.
With access to the whole of the market and also exclusive mortgage deals not normally available on the high street, we are confident that they will be able to help find the very best deal for you.
Take the difficulty out of finding the right mortgage; for further details contact our Willerby office on 01482 651155 or email willerby@qandc.net
Energy Efficiency and Environmental Impact
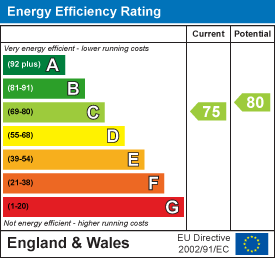
Although these particulars are thought to be materially correct their accuracy cannot be guaranteed and they do not form part of any contract.
Property data and search facilities supplied by www.vebra.com

