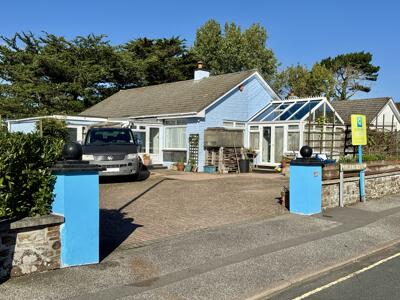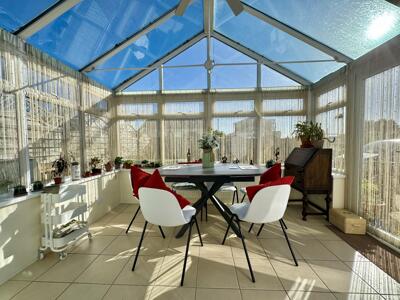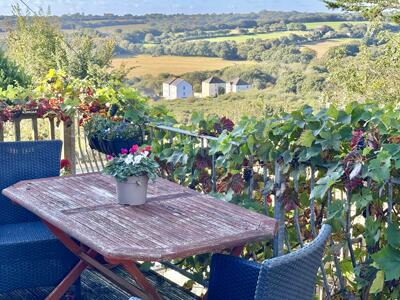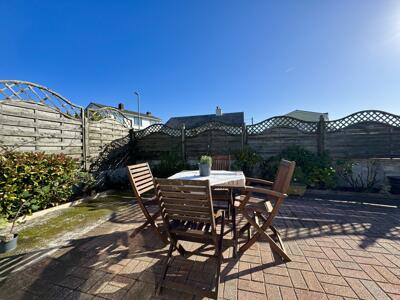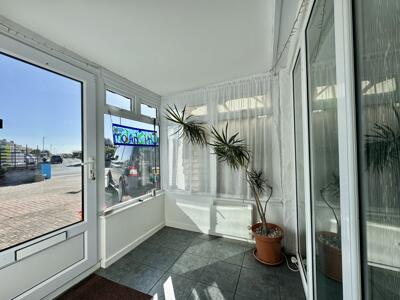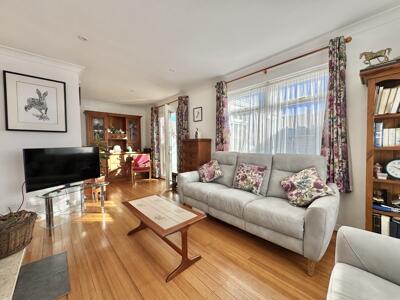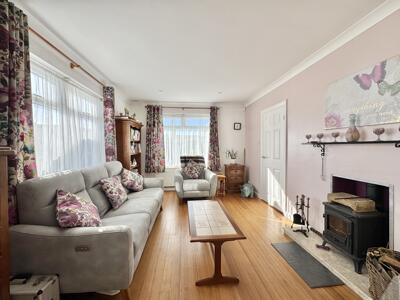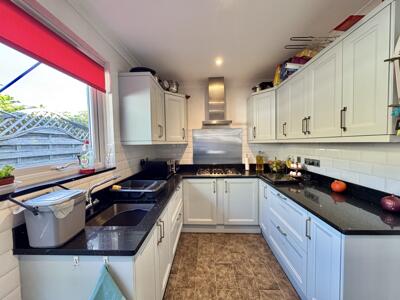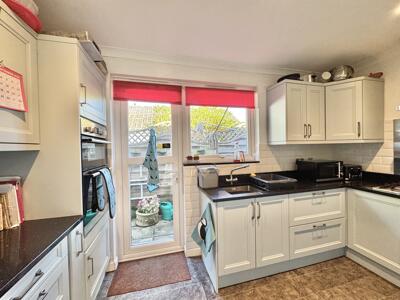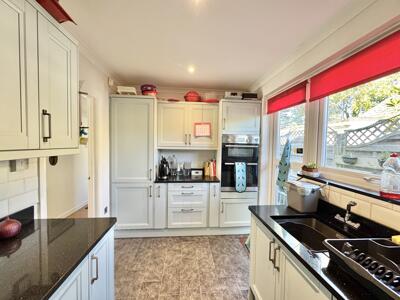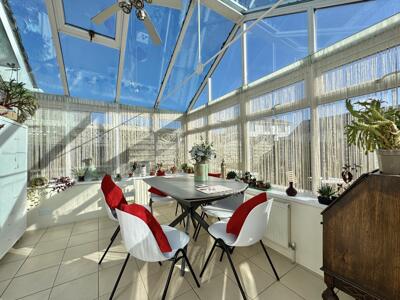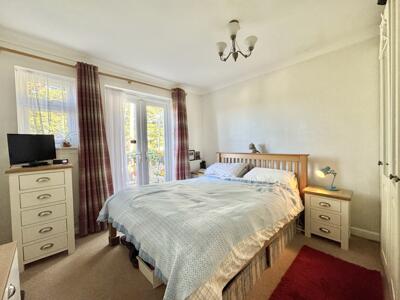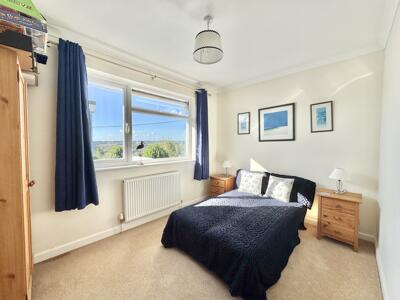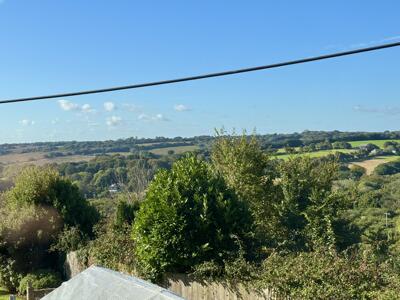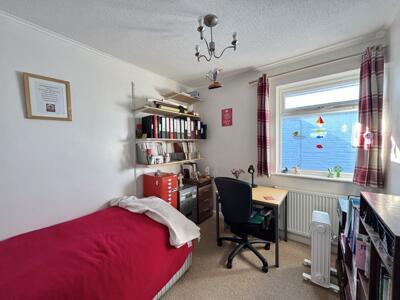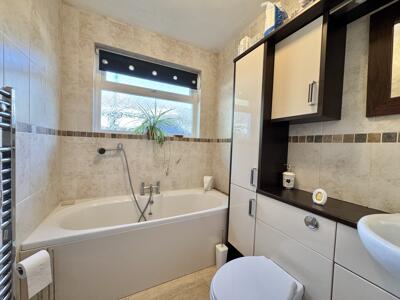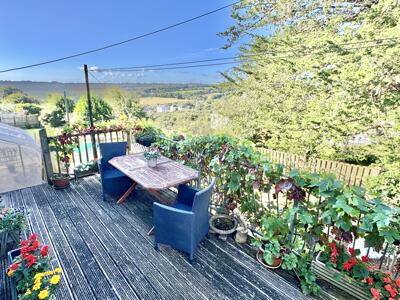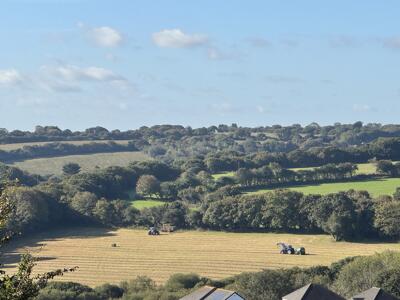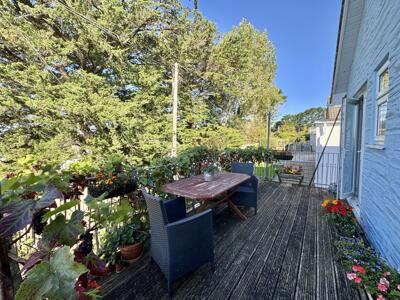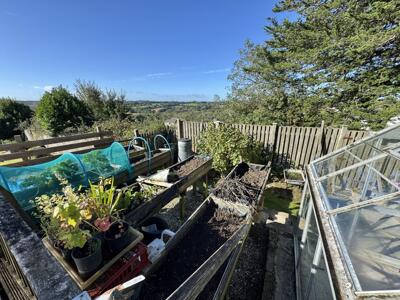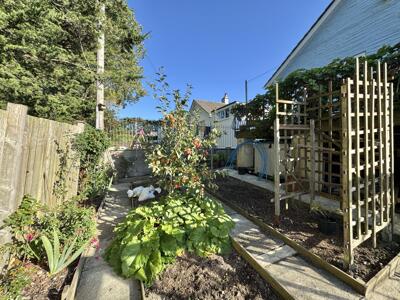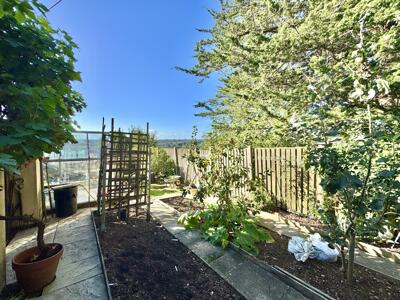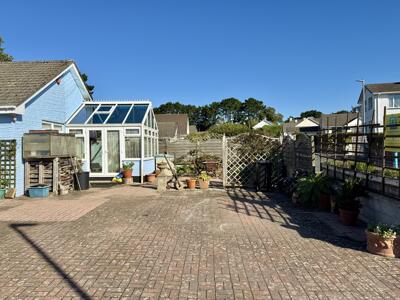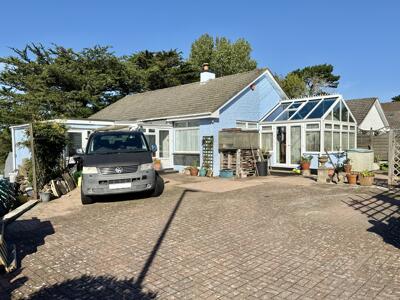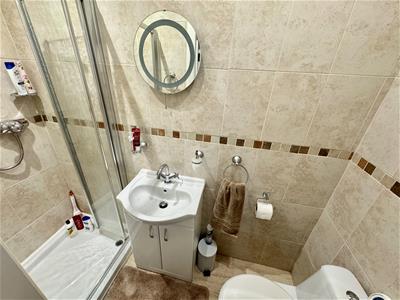.png)
31 Lemon Street
Truro
Cornwall
TR1 2LS
Gloweth View, Truro
Asking Price £385,000
3 Bedroom Bungalow
- Three bedroom detached bungalow
- Brick paved driveway with ample parking
- Stylish fitted kitchen with integrated appliances
- Main bedroom en-suite
- Conservatory with views
- Established rear garden
- Excellent location - close to hospital and college
A spacious detached bungalow in a prime position close to the hospital and golf club. Driveway parking and gardens. Beautifully upgraded kitchen and bath/shower rooms.
Why You'll Like It
In an excellent location close to the Royal Cornwall Hospital, Truro, this delightful three-bedroom detached bungalow offers a perfect blend of comfort and style. As you approach the property, you are greeted by a brick-paved drive that adds to its inviting appeal. An entrance porch, with a practical tiled floor, welcomes you into the home.
Upon entering, you will find a spacious hallway featuring a warm pine floor that leads you through the property. The heart of the home is undoubtedly the stylish fitted kitchen, which boasts matching cabinets and a sleek composite work surface. It is equipped with an integrated double oven, hob, and fridge freezer, making it a dream for any culinary enthusiast.
The bungalow also features a bright and airy conservatory, perfect for enjoying the natural light and views of the garden. The fitted family bathroom suite, complete with vanity cabinets, provides a practical yet elegant space for relaxation. The main bedroom is a true retreat, offering an en-suite shower room for added convenience.
The rear garden is a standout feature, filled with established plants that create a serene atmosphere and delightful views. This outdoor space is ideal for enjoying a quiet moment in nature.
This property is perfect for those seeking a peaceful lifestyle in a well-connected area. With its modern amenities and charming features, this bungalow is a wonderful opportunity for families or individuals looking to settle in Truro.
Where It Is
Gloweth View is tucked away at the end of Tresawls Avenue, not far from the Golf Club and Royal Cornwall Hospital. Transport links are excellent whether you are heading for the city centre or towards the main A30 trunk road. The bus service is close by with a regular service and there is a foot/cycle path to the city and out towards Threemilestone, much of which is off road. It is difficult to think of a more convenient place to live!
Living Room
22' 11"narrowing to 7'6" (2.29m)
Conservatory
11'2" x 9'10"
Kitchen
10'9" x 10'8"
Main Bedroom
11'9" x 11'9" (max)
Bedroom
11'9" x 8'5"
Bedroom
11'9" x 8'5"
Garage
16'12" x 8'12"Currently used as a store
Services and Tenure
Freehold.
Council Tax Band D.
Mains electric, drains, water and gas.
IMPORTANT INFORMATION
Clive Pearce Property, their clients and any joint agents give notice that:
1. They are not authorised to make or give any representations or warranties in relation to the property either here or elsewhere, either on their own behalf or on behalf of their client or otherwise. They assume no responsibility for any statement that may be made in these particulars. These particulars do not form part of any offer or contract and must not be relied upon as statements of fact.
2 It should not be assumed that the property has all necessary planning, building regulation or other consents and Clive Pearce Property have not tested any services, equipment or facilities. Purchasers must satisfy themselves by inspection or otherwise.
3. Photos and Videos: The photographs and/or videos show only certain parts of the property as they appeared at the time they were taken. Areas, measurements and distances given are approximate only. Any computer generated image gives only an indication as to how the property may look and this may change at any time.
Any reference to alterations to, or use of, any part of the property does not mean that any necessary planning, building regulations or other consent has been obtained. A buyer must find out by inspection or in other ways that these matters have been properly dealt with and that all information is correct.
Information on the website about a property is liable to be changed at any time.
Energy Efficiency and Environmental Impact

Although these particulars are thought to be materially correct their accuracy cannot be guaranteed and they do not form part of any contract.
Property data and search facilities supplied by www.vebra.com
