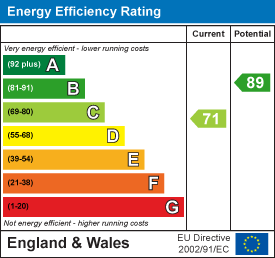.png)
1 Princes Road
Rhuddlan
Denbighshire
LL18 5PT
Clement Drive, Rhyl
£950 p.c.m. To Let
3 Bedroom House
- Rhyl
- Semi detached
- Garden
- Off road parking
- Driveway
- UPVC windows
- 3 bedrooms
- Lounge
- Kitchen
- EPC C
Having recently undergone a refurbishment, this semi-detached house offers the entrance hallway, lounge/dining room with open plan access to the kitchen. On the upper floor there is the landing, modern family bathroom and three bedrooms. The property has been fitted with new flooring, re-decorated throughout & benefits double glazing and gas central heating. Front driveway and a good size rear enclosed garden. EPC is C71. To be considered for this property you must have an annual income of a minimum of £28,500
Entrance
Enter via a UPVC front door into;
Living Room
7 x 3.4 (22'11" x 11'1")Comprising of sockets, lights, new carpet, radiators, storage cupboard, UPVC window to front and rear elevation. Leading into;
Kitchen
2.1 x 2.5 (6'10" x 8'2")Comprising of base and wall units, sockets, lighting, vinyl flooring, space for washing machine, electric four ring stove and oven, stainless steel sink with drainer, window and door to the rear elevation.
Bathroom
1.7 x 1.6 (5'6" x 5'2")With low low flush WC, sink, bath with shower above, curtain rail, radiator, lights, linoleum flooring and UPVC window to the rear elevation.
Bedroom 1
4.2 x 2.5 (13'9" x 8'2")With new carpet, lights, radiator, sockets, window to the front elevation.
Bedroom 2
3 x 2.5 (9'10" x 8'2")With new carpet, lights, radiator, sockets, window to the rear elevation.
Bedroom 3
3.2 x 1.8 (10'5" x 5'10")With new carpet, lights, radiator, sockets, window to the front elevation, built in storage cupboard.
Energy Efficiency and Environmental Impact

Although these particulars are thought to be materially correct their accuracy cannot be guaranteed and they do not form part of any contract.
Property data and search facilities supplied by www.vebra.com









