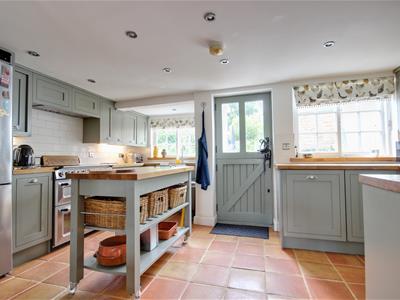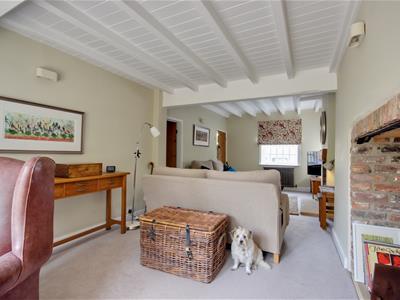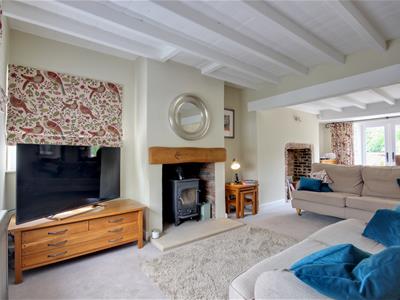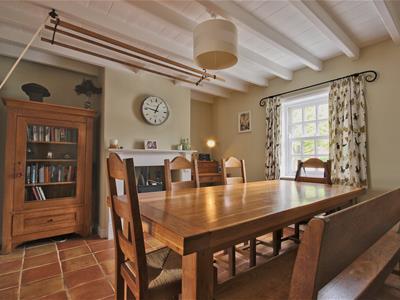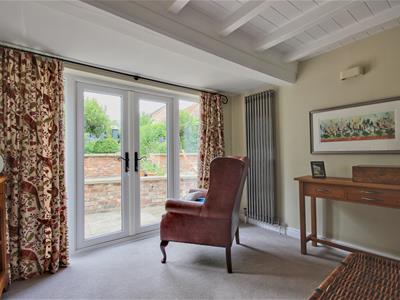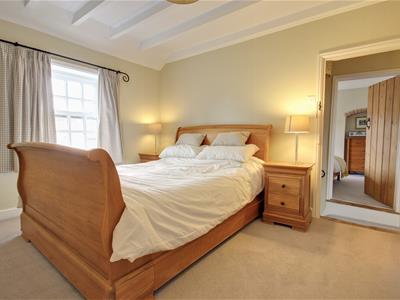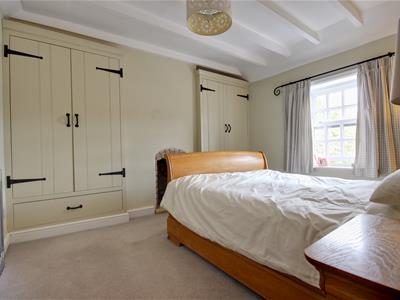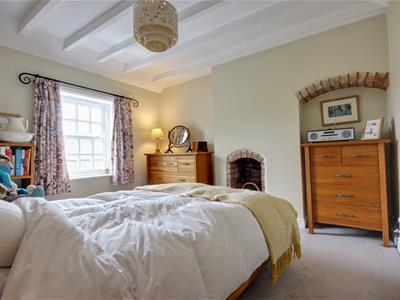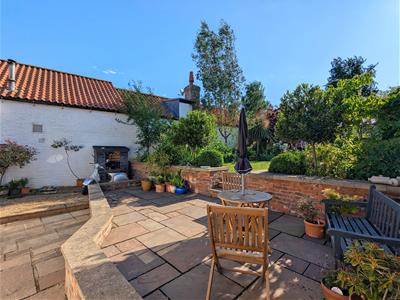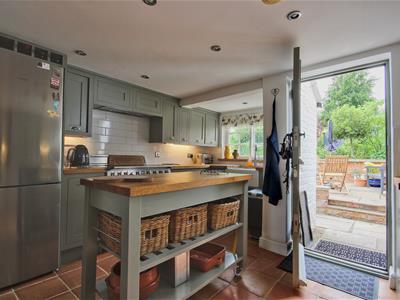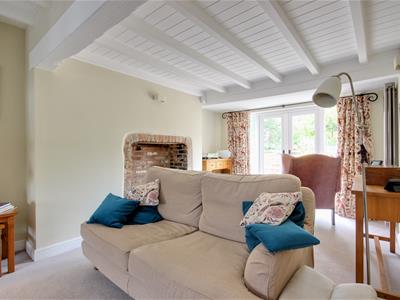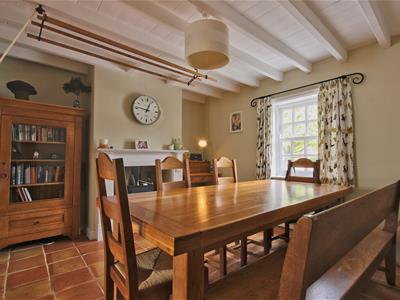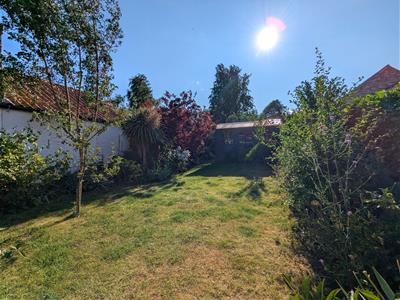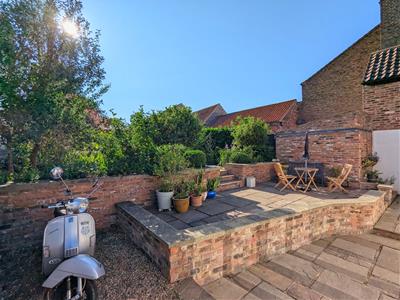
Grindell House
Beverley
Yorkshire
HU17 8DB
The Green, Lund
Guide Price £389,950 Sold (STC)
3 Bedroom Cottage - Semi Detached
- Beautiful, cosy village cottage
- Historic character - Former 1700s post office
- Warm & welcoming
- Extensive renovation
- Modern comforts - quality multi-fuel burners and updated boiler.
- Landscaped Westerly-facing garden
- Parking & storage
- Vibrant Village life
- EPC: D
- Council Tax Band D
This beautifully restored, much-loved village cottage offers the perfect blend of historic charm and modern comfort, set within a vibrant and welcoming community.
A beautiful, cosy, and much-loved village cottage in the picturesque East Yorkshire village of Lund. Dating back to the 1700s, this former post office has been meticulously and intelligently restored by its current owners, transforming it into a wonderfully warm and welcoming home. From its charming low ceilings and exposed wooden beams to its prime location fronting the village green, every detail exudes character and a deep sense of belonging, making it an idyllic retreat.
The extensive renovations undertaken by the current owners showcase their dedication to preserving its historic charm while integrating modern comforts. Nearly everything has been recently replaced, from the bespoke, hand-crafted kitchen with its stunning Farrow & Ball painted cabinets and oak countertops to the luxurious modern bathroom. Thoughtful additions include two quality multi-fuel burners, recently replaced flooring throughout, and complete redecoration, ensuring the cottage is not only aesthetically pleasing but also incredibly comfortable and efficient.
Beyond the charming interior, the westerly-facing rear garden has been beautifully landscaped with a split-level paved patio and vibrant borders, offering a continuous display of colour and a perfect spot for enjoying the summer sun. With gated parking to the side and located in a village renowned for its strong community spirit and array of activities, this cottage truly is a unique and inviting opportunity to embrace village life.
LOCATION
Lund is one of the most sought after villages in East Yorkshire being located between Beverley and Driffield and convenient for access to both towns, and only about 24 miles from historic York. This ideal location provides easy access to the Yorkshire Moors and the lovely East Coast beaches.
The village itself benefits from a number of cottage style properties with the highly regarded Wellington public house/restaurant being one of its focal points. The village also offers a school pick up point for Lockington Primary School, Longcroft School in Beverley and the nearby highly regarded private schools Hymers College and Pocklington School.
The property is situated in the heart of the village and opposite the village green.
THE ACCOMMODATION COMPRISES
GROUND FLOOR
ENTRANCE HALL
Timber front door with two glass panels. Stairs to first floor accommodation. Quarry tiled floor.
LIVING ROOM
7.26m x 3.30m (23'10" x 10'10")A superb room which runs from the front to the back of the property and dual aspect with window to the front which overlooks The Green and French doors to the rear that open onto the sun terrace. A wood burning stove is set in a stone fireplace with oak mantle above. Two feature radiators. Further decorative exposed brick fireplace and beams to ceiling.
DINING ROOM
3.66m x 3.43m (12'0" x 11'3")Window to front elevation overlooking The Green. Wood burning stove, quarry tiled floor and feature radiator.
KITCHEN
4.37m x 3.61m (14'4" x 11'10")Open plan from the dining room with a beautiful cottage style kitchen in pigeon green with butcher's block work surfaces and matching moveable centre island. Inset Belfast sink. Range oven. Integrated dishwasher. Two windows to the rear elevation and farmhouse door opening onto the rear garden.
FIRST FLOOR
BEDROOM 1
Decorative fireplace and window to front elevation.
BEDROOM 2
3.66m x 3.43m (12'0" x 11'3")Two built-in wardrobes. Feature radiator and window to the front elevation.
BEDROOM 3
A range of built-in wardrobes. Window to rear elevation and feature radiator.
BATHROOM
3.63m x 2.49m (11'11" x 8'2")With a four piece sanitary suite comprising bath with tiled panel, bidet, back to the wall w.c. and walk-in shower enclosure. Two Velux windows. Heated towel rail in addition to feature radiator. Travertine tiles to wall and floor.
OUTSIDE
The property fronts onto the pavement in keeping with its heritage. To one side of the property timber vehicular gates provide access to the driveway which has been laid under gravel and with the addition of a log store.
To the rear of the property there is an attractive flagged seating area adjacent to the kitchen and living room with steps leading up to the garden.
The garden is largely lawned with wide and well stocked flower borders, a summerhouse and fenced perimeter.
SERVICES
Electricity and mains drainage services are available or connected to the property.
CENTRAL HEATING
The property benefits from an LPG fired central heating system.
DOUBLE GLAZING
The property benefits from double glazing.
TENURE
We believe the tenure of the property to be Freehold (this will be confirmed by the vendor's solicitor).
VIEWING
Please contact Quick and Clarke's Beverley office on 01482 886200 to arrange an appointment to view.
FINANCIAL SERVICES
Quick & Clarke are delighted to be able to offer the locally based professional services of PR Mortgages Ltd to provide you with impartial specialist and in depth mortgage advice. With access to the whole of the market and also exclusive mortgage deals not normally available on the high street, we are confident that they will be able to help find the very best deal for you.
Take the difficulty out of finding the right mortgage; for further details contact our Beverley office on 01482 886200 or email beverley@qandc.net
Energy Efficiency and Environmental Impact
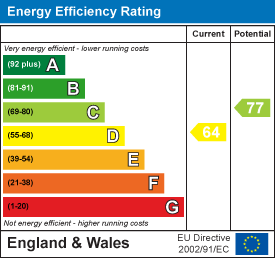
Although these particulars are thought to be materially correct their accuracy cannot be guaranteed and they do not form part of any contract.
Property data and search facilities supplied by www.vebra.com

