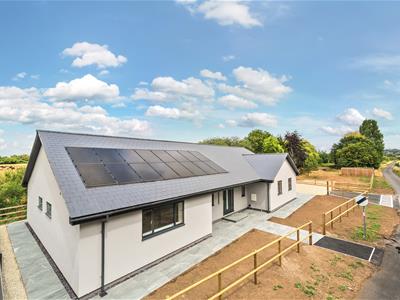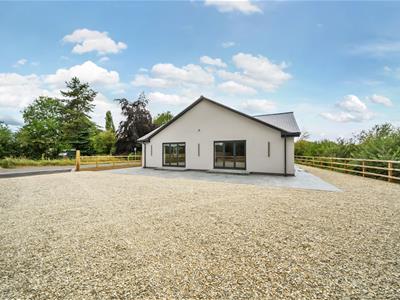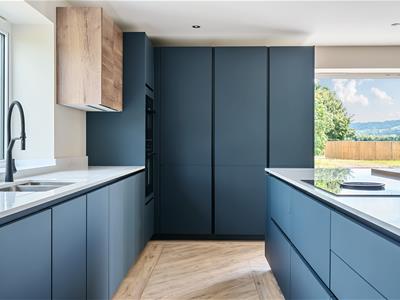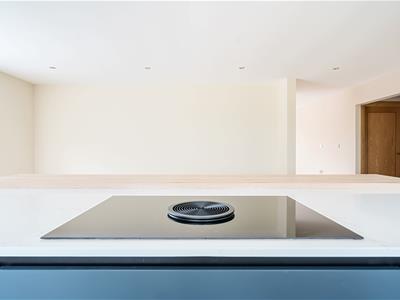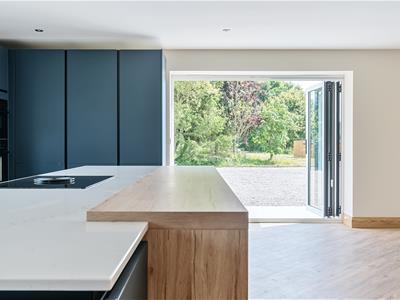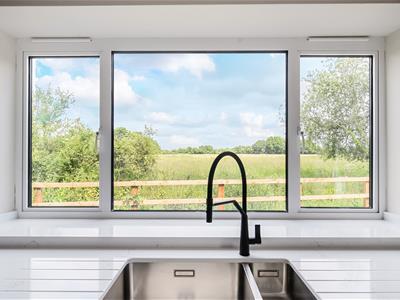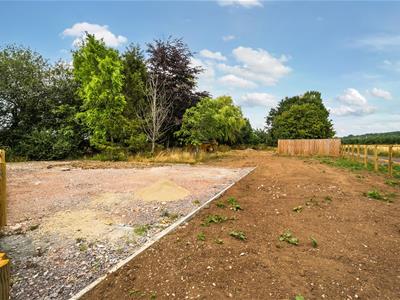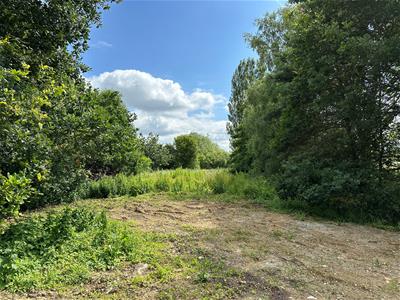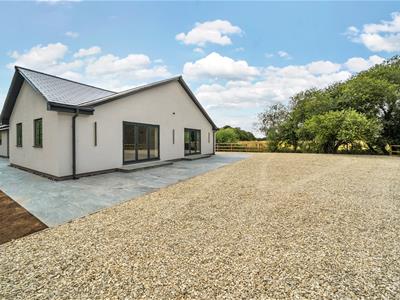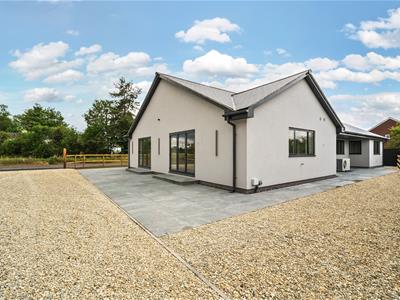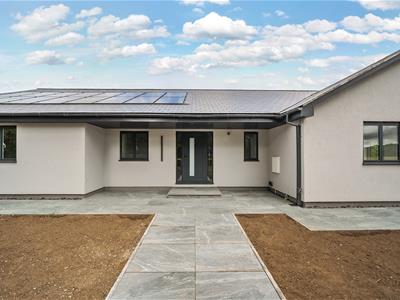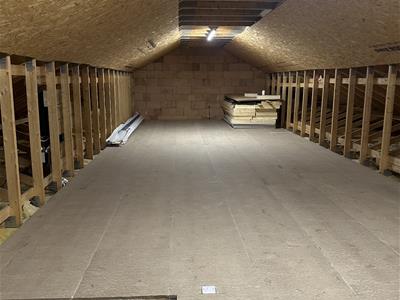
63 New Road
Chippenham
Wiltshire
SN15 1ES
Lye Common, Christian Malford, Chippenham
£850,000
4 Bedroom Bungalow - Detached
- Detached New Build Bungalow
- Circa 0.8 Acre Plot
- Four Bedrooms
- Cloakroom, Bathroom & Two En Suites
- Generous Lounge
- 21'08" x 20'10" Kitchen/Dining Room
- Ample Driveway Parking
- NO ONWARD CHAIN
Nestled in the charming village of Christian Malford, this stunning detached bungalow offers a luxurious feel with countryside lifestyle. Boasting 21'8" x 17'9" lounge, 21'08" x 20'10" kitchen/dining room, four inviting bedrooms, and three modern bathrooms, this new property provides ample space for comfortable living. Spread across 2,117 sq ft, this bungalow is a new build, ensuring a fresh and contemporary feel throughout. The property sits on a circa 0.8-acre plot, offering plenty of outdoor space to enjoy the picturesque surroundings. One of the standout features of this property is the high level of finish evident in every corner, promising a sophisticated and elegant living experience. The inclusion of a solar PV system not only adds eco-friendly credentials but also helps in reducing energy bills. Parking will never be an issue with space for multiple vehicles to park and turn.
Christian Malford
Christian Malford is located south of the M4 motorway less than four miles from Junction 17 and less than 6 miles from Chippenham with its mainline train serving London Paddington and Bristol. The village itself offers a Local Shop with a Post Office, Pub, 13th Century Church, Recreation Ground with pavilion and a well regarded Primary School. The village also supports a number of Organisations and Clubs.
11a Lye Common
Stepping in to the generous entrance hall you have plenty of space for seating, shoe and coat storage as well as door to the cloakroom and opening in to the inner hallway. Karndean Flooring with gold coloured strip inlay flows throughout the majority of the ground floor rooms with thick pile carpet in the bedrooms and lounge.
The lounge measures 21'08" x 17'09" with bi folding doors opening on to an area of patio with views towards the east of your land. An opening form the lounge leads in to the substantial kitchen/dining room which offers integral appliances such as full length fridge and freezer, dishwasher, induction hob with cook top extraction, electric oven and microwave oven. There is a breakfast bar, bi fold doors on to the patio and door in to the utility room with rear double glazed door and ramp.
Doors lead from the inner hall to the internal office space with ample power points and space for a work station as well as all bedrooms and the family bathroom. Bedroom One offers space for bedroom furniture as well as having tyhe potential for a full wall of fitted wardrobes. The en suite shower room is well appointed with obscured window to the side. Bedroom to benefits from an ensuite and built in wardrobe as well as having views over the open countryside to the rear. Bedroom three benefits to from the rural outlook and has a built in wardrobe. Bedroom four provides access via a drop down ladder in to the vast open loft space. Provision has been made for the possible future conversion of this space subject to planning. The family bathroom provides both bath and separate shower cubicle along with wash hand basin with vanity storage and toilet.
There is ample driveway parking to the side of the property accessed via a gated drive.
Plot and Land
Backing on to open Countryside the plot totals circa 0.8 Acres. The bungalow is located to the left of the plot and will have areas of lawn to the front with the remaining land (agricultural) ending prior to the public right of way. The land mostly comprises of mature trees with areas of open space that could be further cleared to offer more flexibility of use. Please see the land registry image that outlines the plot to be sold.
Solar PV System
The property is fitted with a substantial roof based solar PV system. This in conjunction with the well insulated build and air source system with under floor heating make this an extremely energy efficient home.
Entrance Hall
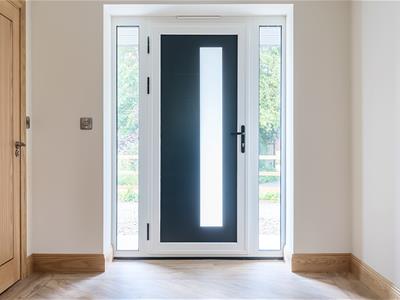
Cloakroom
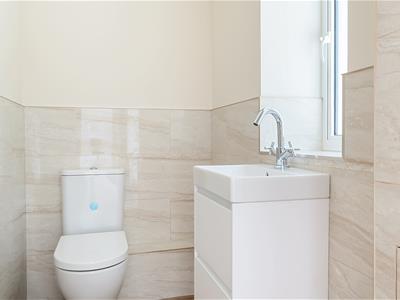
Inner Hall
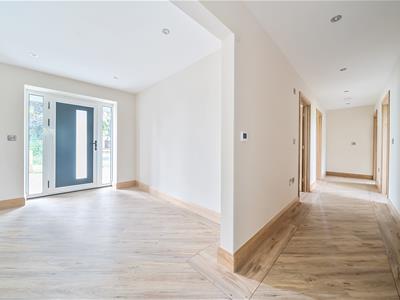
Study
Lounge
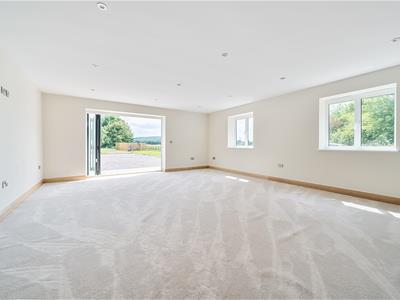
Kitchen/Dining Room
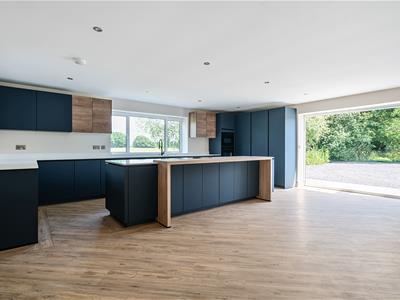
Utility Room
Bedroom One
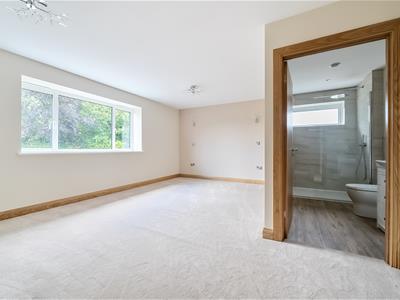
En Suite
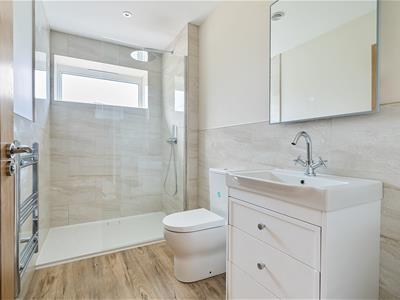
Bedroom Two
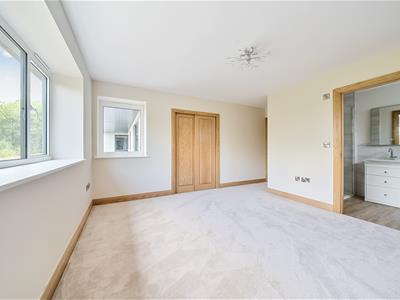
En Suite
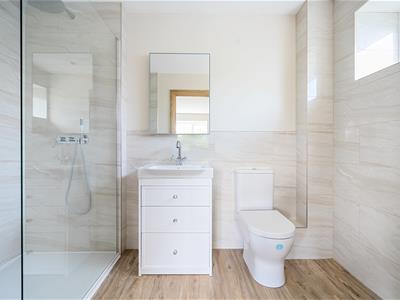
Bedroom Three
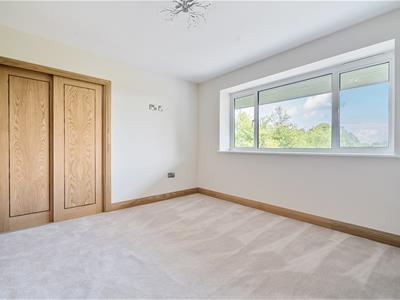
Bedroom Four
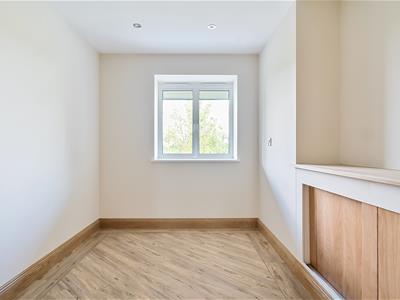
Loft Space
Family Bathroom
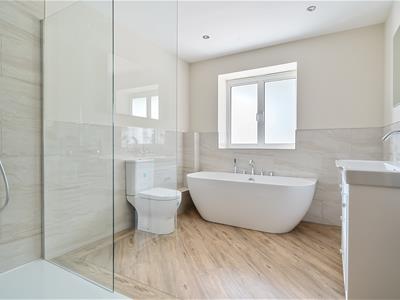
Parking
The driveway leads from the road offering ample space for multiple vehicles to park and turn. The final finish of the driveway is currently open for negotiation with the seller however the current intention is to top with a light Cotswold gravel.
Guarantee
The property is offered for sale with an Architects certificate.
Council Tax
Confirmation of the Council Tax banding has been requested.
Tenure
We are advised by the .Gov website that the property is Freehold
Energy Efficiency and Environmental Impact

Although these particulars are thought to be materially correct their accuracy cannot be guaranteed and they do not form part of any contract.
Property data and search facilities supplied by www.vebra.com
