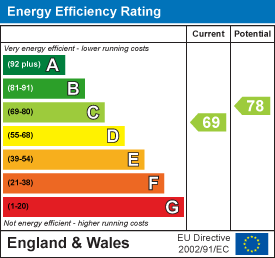
15 Westham Road
Weymouth
Dorset
DT4 8NS
Old Granary Close, Preston
Offers In Excess Of £420,000
5 Bedroom House - Detached
- Versatile Three-Storey Layout
- Countryside Views
- Integral Garage & Driveway
- Multiple Reception Rooms
- Close to Local Amenities
- Elevated Position With Views
- Easy Access To Weymouth Town
- Nearby Nature Trails
- Quiet Residential Surroundings
- Elevated Garden Views
Situated in a desirable cul-de-sac within the heart of Preston, this spacious detached home is being sold with no onward chain offering extensive and versatile accommodation across three levels including a separate apartment/annex level. Requiring modernisation and benefitting from far-reaching countryside views and a generous garden, the property also includes a garage, multiple reception areas, five bedrooms, and an en-suite. Located close to local amenities and transport links, this home provides an ideal setting for family living in one of Weymouth's most sought-after residential areas.
The entrance on the ground floor leads into a central hallway, giving access to a well-appointed kitchen with ample storage and space for appliances. Adjacent to this is a generously sized living room, bathed in natural light from wide patio doors which open onto a bright conservatory overlooking the garden. The conservatory offers additional living or dining space along with internal access to the garage and direct access to the outdoor area,.
Stairs lead down to the lower ground floor, which features a spacious secondary living area ideal for flexible family use. A second kitchen, a toilet and a useful storage room are also found on this level.
The first floor comprises four bedrooms. Bedroom one benefits from its own en-suite shower room, while three further bedrooms offer good proportions and excellent views. A family bathroom serves these rooms, featuring a bathtub, WC and washbasin.
Externally, the rear garden enjoys a well-maintained lawn and mature planting, perfect for outdoor enjoyment. The garage offers ample storage or workshop space, with a driveway to the front providing additional parking. Aerial views highlight the property’s attractive position within a peaceful neighbourhood surrounded by open countryside.
Living Room
3.53 x 2.73 (11'6" x 8'11")
Kitchen
6.83 x 3.77 (22'4" x 12'4")
Conservatory
3.61 x 3.61 (11'10" x 11'10")
Bedroom One
3.94 x 3.65 (12'11" x 11'11")
En-Suite
3.94 x 3.65 (12'11" x 11'11")
Bedroom Two
3.26 x 2.72 (10'8" x 8'11")
Bedroom Three
3.03 x 2.49 (9'11" x 8'2")
Bedroom Four
3.35 x 2.75 (10'11" x 9'0")
Lower Ground Living Space
9.91 max x 3.74 max (32'6" max x 12'3" max)
Storage Room
3.30 x 2.76 (10'9" x 9'0")
Energy Efficiency and Environmental Impact

Although these particulars are thought to be materially correct their accuracy cannot be guaranteed and they do not form part of any contract.
Property data and search facilities supplied by www.vebra.com




















