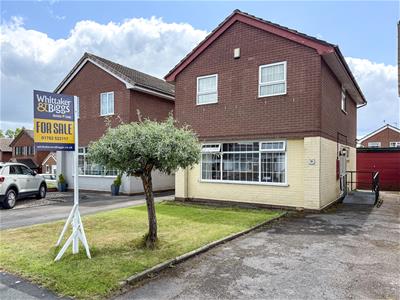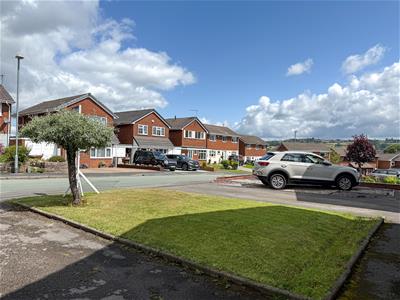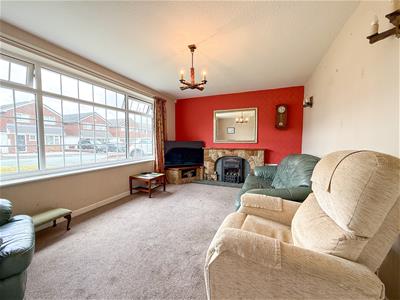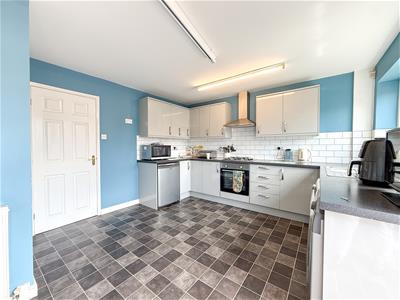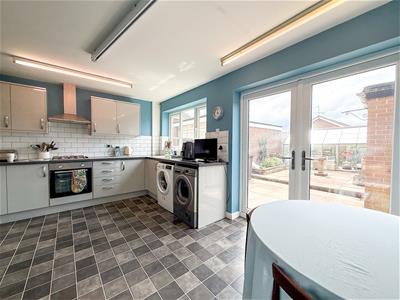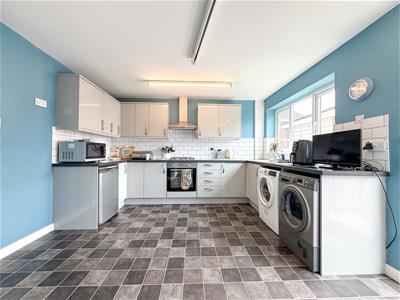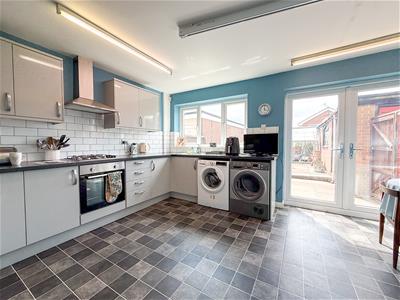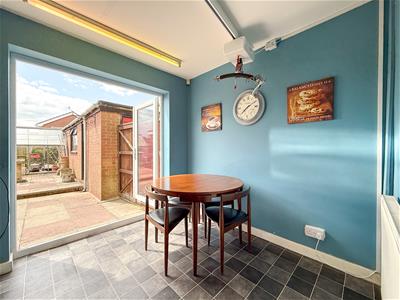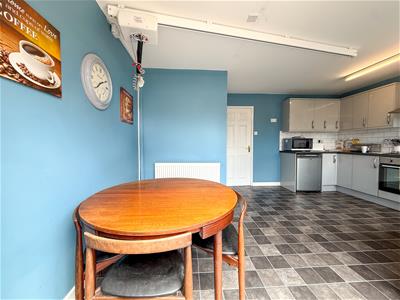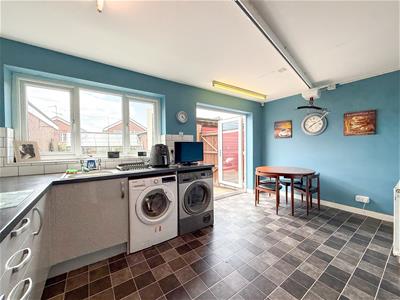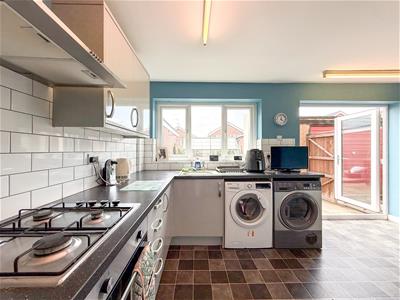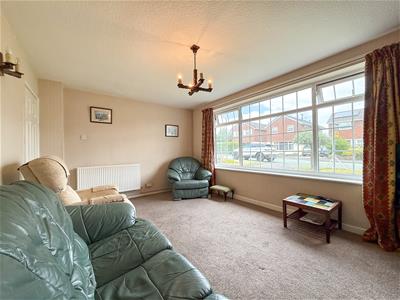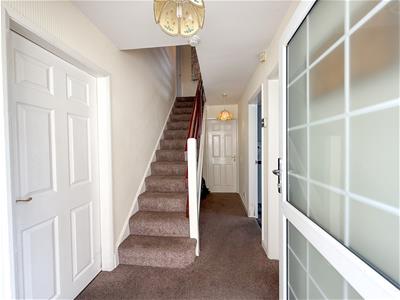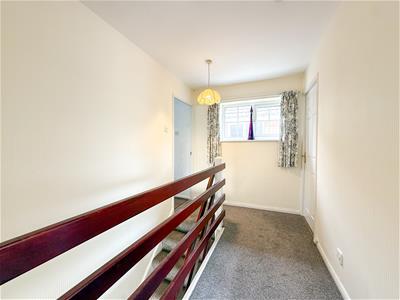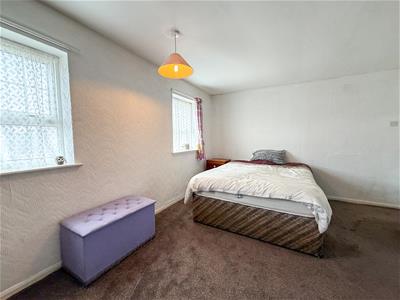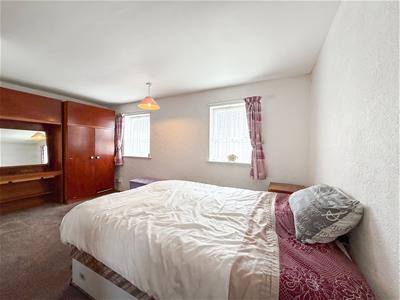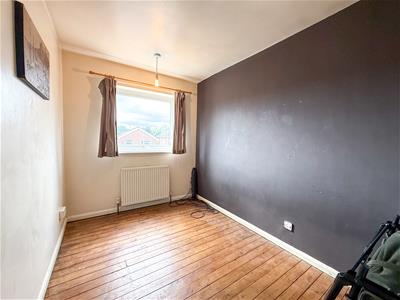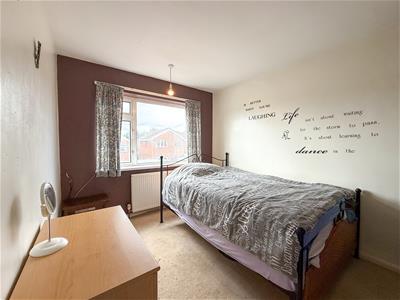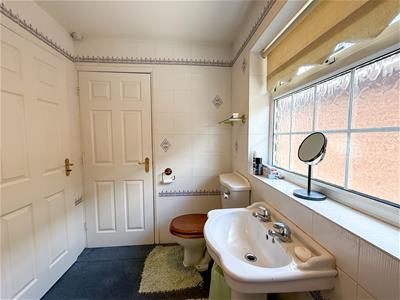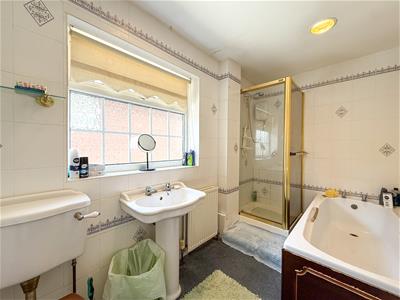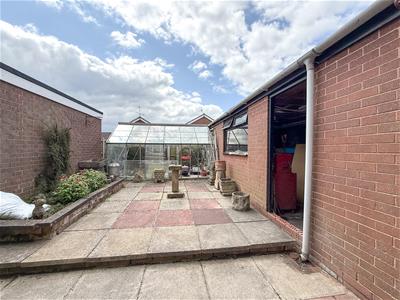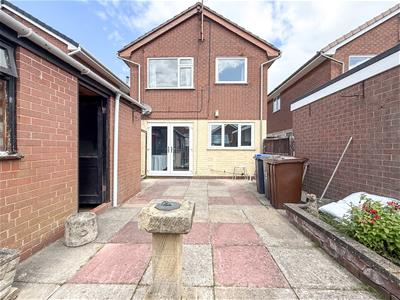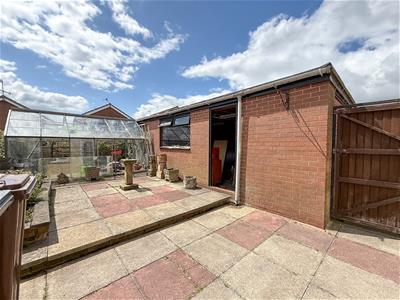
34 High Street
Biddulph
Staffordshire
ST8 6AP
Coopers Way, Stoke-On-Trent
Asking Price £220,000 Sold (STC)
3 Bedroom House - Link Detached
- Three Bedroom Link-Detached Home
- Spacious And Versatile
- Generous Family Lounge
- Dining Kitchen With Gloss Units
- Family Bathroom With Bath And Enclosed Shower
- Maintained Lawned Garden To The Front
- Low Maintenance Rear Garden
- Driveway Providing Ample Parking
- Viewing Highly Recommended
- No Upward Chain
**REDUCED BY £30,000** This well-positioned three bedroom link-detached family home is located in the sought-after Hayden Park development in Biddulph, offering spacious and versatile accommodation with the added benefit of no onward chain. Ideally situated just a short stroll from the scenic Biddulph Valley Walkway, it provides a harmonious blend of peaceful surroundings with convenient access to Biddulph town centre and its range of local amenities, including highly regarded schools.
Entrance Hall
Having a UPVC double glazed side entrance door with obscured glazed panelling and matching side panel. Open under stairs, store cupboard. Stairs off to first floor landing.
Ground Floor Cloaks
Having WC and wall mounted wash hand basin. Fully tiled walls with UPVC double glazed obscured window to the side aspect.
Lounge
4.77m x 3.33m (15'7" x 10'11" )Having a UPVC double glazed window to the front aspect overlooking the front gardens and driveway. Feature stone fireplace with gas fire, tiled inset and matching hearth. Timber mantle over and matching display unit.
Dining Kitchen
4.75m maximum x 3.66m (15'7" maximum x 12'0" )Having a range of grey gloss modern wall mounted cupboards and base units with fitted worksurface over incorporating a single drainer sink unit. Integral electric combination oven and grill with separate gas hob over and chimney style stainless steel extractor fan. Space for Fridge, plumbing for washing machine and space for dryer. Defined dining area with radiator and UPVC double glazed patio doors giving access onto the rear gardens with full length glazed panels. UPVC double glazed window also to the rear aspect.
First Floor Landing
Having a UPVC double glazed window to the side aspect, access to loft space.
Bedroom One
4.79m x 3.66m (15'8" x 12'0" )Having twin UPVC double glazed windows to the front aspect, radiator.
Bedroom Two
2.60m x 3.43m (8'6" x 11'3" )Having a UPVC double glazed window to the rear aspect, radiator. Built-in wardrobe.
Family Bathroom
3.21m x 1.69m (10'6" x 5'6" )Having an enclosed corner shower cubicle on a raised plinth with electric Triton shower. Panelled bath, pedestal wash hand basin and WC. Fully tiled walls, UPVC double glazed obscured window to the side aspect. Store cupboard housing Worcester gas fire central heating boiler with linen storage underneath.
Bedroom Three
3.45m x 2.11m (11'3" x 6'11" )UPVC double glazed window to rear aspect, radiator. Exposed floorboards and open wardrobe with hanging rails.
Detached Garage
3.36m x 7.99m (11'0" x 26'2" )Window and side entrance door, metal up and over door. Electric light and power.
Energy Efficiency and Environmental Impact
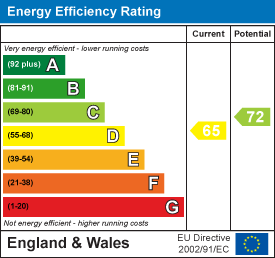
Although these particulars are thought to be materially correct their accuracy cannot be guaranteed and they do not form part of any contract.
Property data and search facilities supplied by www.vebra.com
