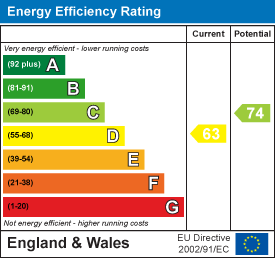
113 Chorley Road
Swinton
Manchester
Greater Manchester
M27 4AA
Westbourne Avenue, Clifton, Swinton, Manchester
Offers Over £300,000
4 Bedroom Bungalow - Dormer Semi Detached
- Immaculate Semi Detached Dormer Bungalow
- Four Bedrooms
- Three Piece Bathroom Suite
- Modern Fitted Kitchen
- Complete Blank Canvas
- Gardens to Front and Rear
- Extensive Driveway
- Tenure Freehold
- Council Tax Band C
- EPC Rating D
AN EXCEPTIONAL SEMI DETACHED FAMILY HOME
Nestled in the tranquil cul-de-sac of Westbourne Avenue, Swinton, this splendid four-bedroom dormer bungalow is now available for those seeking a family home in the highly sought-after area of Clifton. Only a short distance away from Clifton Country Park, this property is an ideal choice for families and individuals alike.
Upon entering, you will be greeted by a beautifully presented interior that has been meticulously updated to the highest standard. The open-plan kitchen diner is a standout feature, providing a perfect setting for family gatherings and entertaining guests. Each of the four generously sized bedrooms offers ample space for relaxation and personalisation, allowing you to create your own sanctuary.
The property is further enhanced by its enviable outdoor space, which includes a well-maintained garden that invites you to enjoy the fresh air and stunning views. With ample off-road parking and a detached garage, convenience is at your fingertips, making this home as practical as it is beautiful.
This exceptional bungalow is a complete blank canvas, ready for you to add your personal touch and make it your own. With its prime location and impressive features, this property is not to be missed. Whether you are a growing family or simply seeking a peaceful retreat, this home offers everything you need for comfortable living. We invite you to come and experience the charm of this delightful property for yourself.
For further information or to arrange a viewing please contact our Swinton branch at your earliest convenience.
Ground Floor
Entrance Vestibule
0.89m x 0.71m (2'11 x 2'4 )UPVC double glazed frosted front door, spotlights, tiled flooring and hardwood single glazed door to hall.
Hall
1.45m x 1.22m (4'9 x 4'0)Central heating radiator, open to kitchen and hardwood single glazed double doors to reception room.
Kitchen
2.62m x 2.41m (8'7 x 7'11)Range of wall and base units with granite effect work surfaces and splashback, stainless steel sink and drainer with mixer tap, integrated oven with four ring gas hob and extractor hood, space for fridge freezer, plumbing for washing machine, stone effect vinyl flooring and open to dining room.
Dining Room
2.62m x 2.18m (8'7 x 7'2 )Three UPVC double glazed windows, central heating radiator, dado rail, integrated storage cupboard and wood effect laminate flooring.
Reception Room
5.44m x 4.27m (17'10 x 14'0)UPVC double glazed window, central heating radiator, spotlights, gas fire, feature wall light, television point, wood effect laminate flooring.
Inner Hall
1.17m x 0.97m (3'10 x 3'2 )Loft hatch, doors leading to two bedrooms and bathroom.
Bedroom One
3.45m x 3.38m (11'4 x 11'1 )UPVC double glazed bay window and central heating radiator.
Bedroom Two
2.62m x 2.51m (8'7 x 8'3 )Two UPVC double glazed windows, central heating radiator and wood effect laminate flooring.
Bathroom
1.85m x 1.70m (6'1 x 5'7 )UPVC double glazed frosted window, central heated towel rail, panel bath with mixer tap and overhead direct feed shower, vanity top wash basin with mixer tap, dual flush WC, PVC panel elevations, PVC panelling to ceiling, spotlights and extractor fan.
First Floor
Landing
1.35m x 0.86m (4'5 x 2'10)Smoke detector and doors leading to two bedrooms.
Bedroom Three
3.71m x 2.18m (12'2 x 7'2)UPVC double glazed window and central heating radiator.
Bedroom Four
3.10m x 2.16m (10'2 x 7'1)UPVC double glazed window and central heating radiator.
External
Rear
Enclosed garden with laid to lawn, bedding areas, paving, decking, mature shrubbery and access to garage.
Front
Laid to lawn garden with bedding areas, mature shrubbery, block paved driveway and access to garage.
Energy Efficiency and Environmental Impact

Although these particulars are thought to be materially correct their accuracy cannot be guaranteed and they do not form part of any contract.
Property data and search facilities supplied by www.vebra.com





























