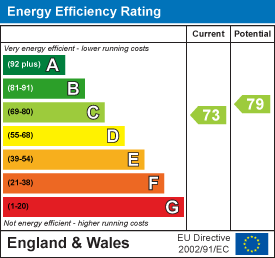
301-303 Chester Road
Birmingham
West Midlands
B36 0JG
Flamborough Close, Hodge Hill, Birmingham
60% Shared ownership £140,000
2 Bedroom Bungalow
- Lovely End Terraced Bungalow For Over 55's
- Representing A 60% Shared Ownership Via Platform
- Two Bedrooms
- Well Presented Centrally Heated & Double Glazed Property
- Spacious Fitted Kitchen/Dining Room
- Conservatory
- Allocated Car Parking Space To Fore
- NO ON-GOING CHAIN
A deceptively spacious, well maintained two bedroomed bungalow for the over 55's, situated in a cul-de-sac location, representing a 60% shared ownership via Platform (with an option to buy the full share). Allocated car parking to fore, central heating, double glazing, security alarm, Hall, Lounge, spacious fitted kitchen/Dining Room (including oven and hob), conservatory, Two Bedrooms, well appointed shower room, neat gardens, no on-going chain. Share portion (including Ground Rent and Service Charge) - £126.17 p.c.m.
A deceptively spacious, well maintained Two Bedroomed Bungalow for the over 55's, situated in a cul-de-sac location, representing a 60% shared ownership via Platform (with an option to buy the full share). Allocated car parking to fore, central heating, double glazing, security alarm, Hall, Lounge, spacious fitted Kitchen/Dining Room (including oven and hob), Conservatory, Two Bedrooms, well appointed Shower Room, neat gardens and offering No On-going Chain.
Share portion (including Ground Rent and Service Charge) - £126.17 p.c.m.
GROUND FLOOR
Canopy Porch Entrance
Hallway
Wood effect laminate flooring, central heating radiator with cover, drying cupboard with central heating radiator, additional linen cupboard.
Lounge
4.55m x 3.43m (14'11" x 11'3")Wood effect laminate flooring, 2 double glazed windows, central heating radiator, coated fireplace with electric fire.
Fitted Kitchen/Dining Room
4.32m x 3.38m (14'2" x 11'1")Wood effect laminate flooring, matching fitted base and walls units, roll edge work surfaces, single drainer, stainless steel sink, 'built-in' oven and 4-ring gas hob until with cylindrical cooker hood air extractor fan above, complimentary tiled splashbacks, central heating radiator, sunken spot light fittings to ceiling, double glazed window and double glazed door.
Conservatory
3.73m x 2.90m (12'3" x 9'6")Tiled floor covering, double glazed window and double glazed doors to rear garden.
Bedroom 1
3.66m x 3.07m (12'0" x 10'1")Wood effect laminate flooring, central heating radiator, double glazed window, 'built-in' wardrobes to one wall.
Bedroom 2
2.49m x 1.93m (8'2" x 6'4")Wood effect laminate flooring, fold-away bed, fitted mirror fronted wardrobes, central heating radiator, double glazed window.
Well Appointed Shower Room
2.31m x 2.01m (7'7" x 6'7")Double shower cubicle with glazed screen and shower fitment, low flush w.c., wash hand basin set in vanity unity with store cupboards beneath, UPVC clad walls, chrome central heating radiator, double glazed window, grey wood effect laminate flooring, fan heater, air extractor fan.
OUTSIDE
Gardens
To the fore, tarmacadam driveway providing an allocated car parking space, lawns and approach pathway.
Gated side access to rear garden with paved and gravel areas, artificial lawn, shrub beds, water tap, screen fencing and a garden shed.
ADDITIONAL INFORMATION
Tenure : The property is a 60% shared ownership, therefore Leasehold. If the full share is purchased via staircasing with Platform, the property would revert to Freehold. Currently the rent portion for the share is £126.17 pcm. All interested parties are advised to check their eligibility for the scheme by applying online sales@platformhg.com. Prospective purchasers are also advised to verify the lease and share details via their Legal representatives.
Council Tax - Band C - Birmingham City Council.
Energy Efficiency and Environmental Impact

Although these particulars are thought to be materially correct their accuracy cannot be guaranteed and they do not form part of any contract.
Property data and search facilities supplied by www.vebra.com











