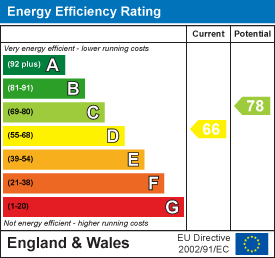16 Oaklands Crescent
Hudder
West Yorkshire
HD2 2FX
Dunbottle Close, Mirfield, WF14 9JD
Offers in the region of £625,000
4 Bedroom House - Detached
- Large extended 4-5 bed detached property
- 4 - 5 reception rooms
- Fabulous Kitchen with feature island
- High specification throughout
- Plenty of flexible accommodation options
- Integrated single garage
Individually designed and extended 4/5 bedroom detached home situated in a quiet cul-de-sac position. This property boasts an array of flexible living space, suitable for all types of future owners. Designed to a high specification throughout especially the feature Kitchen and Bathrooms, this home is a sociable home with a balance of open plan living spaces and quieter reception rooms. There is plenty of natural light throughout the home and new owners can enjoy contemporary styled living!
The property includes high quality features including Neff appliances, 2 zone heating and smart switches and comprises, entrance hall, W.C, 3 reception rooms plus playroom/office/bedroom 5, dining room, dining kitchen, 4 first floor bedrooms, walk in wardrobes to 2 bedrooms and en-suite to the master with house bathroom. Externally there is a integrated garage. The gardens and private driveway for up to 4 vehicles offer great potential.
With so much space, this is a house that will grow along with a growing family and changing family needs.
Entrance Hall
Welcoming Entrance Hall with herringbone LVT flooring.
Split Level Open Plan Living / Dining Space
4.04m x 4.04m x dining room 3.40m x 5.59m (13'3 xInner Hallway leads into a to fantastic space in this well designed home, and opens up into a split level Living Room / Dining space, especially perfect for entertaining and family occasions.
The Living Room is sunken with 2 steps leads down to it. Feature panelled wall and bi fold doors that open up onto the front patio area. Media wall and built in gas fire.
The Dining Area will easily accommodate 10-12 seater dining table and chairs if required. A lovely sociable space with double oak partially glazed doors leading into the Kitchen.
Kitchen
Fabulous bespoke Kitchen fitted with an array of high specification Kitchen appliances and fittings. There are a range of contrasting wall and base units with " Calcutta Gold" quartz worksurfaces and splashbacks, There is a striking feature pink island with breakfast bar area for 3 people and additional storage. Integrated appliances include - twin NEFF single eye level electric ovens, inbuilt eye level NEFF mircowave and warming drawer. Full size integrated separate fridge and freezer, dishwasher, 5 ring gas hob with NEFF extractor over. Ceramic Belfast sink and gold and black mixer tap over. Add benefit of a concealed step in double door pantry. Ample storage and work preparation space, again this is perfect for daily family living and entertaining alike! Door to rear garden.
Sitting Room / Play Room
2.69m x 5.59m (8'10 x 18'4)Double oak and partially glazed doors off the Dining area lead to another reception room with bi-folds to front elevation. Currently used as a Playroom area this room offers flexible accommodation with future owners.
Cinema Room / 2nd Reception Room
4.67m x 3.56m (15'4 x 11'8)A further reception room to the rear of the property is the ideal space for a Cinema room / gaming room with a built in media wall and contemporary built in remote controlled electric fire. Built in recess shelving. Door off to Home Office/ optional Bed 5.
Study / Optional Bedroom 5
3.28m x 3.66m (10'9 x 12'0)More flexible accommodation options. Perfect space for a ground floor 5th bedroom if required, would make a really good sized double bedroom. Currently used as Study/ Home Office.
Utility / Internal Garage access
Door of hallway to Garage, step down to garage and Utility area with plumbing for washing machine, stainless sink and drainer with mixer tap over. work tops and base units for storage.
Downstairs WC
Useful downstairs WC located off the hallway. Contemporary styled and fully tiled comprising, low level WC, large rectangular wash handbasin mounted onto vanity unit. Inset recess shelf, mosaic tiled flooring, chrome heated towel rail.
Staircase to first floor landing
Master Bedroom / Ensuite/ Walk-in Wardrobe
4.24m x 4.11m (13'11 x 13'6)Generously sized Master Bedroom with large window to front elevation with feature panelled wall. A lovely tranquil space with views towards countryside.
Contemporary styled and fully tiled Ensuite with freestanding bath with gold fixtures, large rectangular wash handbasin with vanity store under, low level WC, gold radiator with frosted window to rear elevation.
Door off Master Bedroom to good sized walk in wardrobe.
Bedroom 2 plus Walk-in Wardrobe
4.09m x 2.62m (13'5 x 8'7)Good sized double bedroom with large window to front elevation. Walk-in wardrobe off.
Bedroom 3
3.33m x 3.18m (10'11 x 10'5)Double bedroom with window to front elevation.
Bedroom 4
4.24m x 2.31m (13'11 x 7'7)Good sized single bedroom to with window to rear elevation.
House Bathroom
Main family bathroom, fully tiled and comprising, walk in double shower with rainfall showerhead over, wash handbasin mounted on vanity store, low level WC, chrome heated towel rail, frosted window to rear elevation.
Outside Areas
The property is situated at the head of a quiet cul-de-sac.. The front garden is laid to lawn and well screened by trees, shrubs and borders. There is a large flagged patio area for BBQ's and ample room for garden furniture and entertaining. There is side access to the rear of the property. The rear of the property is predominantly laid to lawn. Driveway for up to 4 vehicles
Energy Efficiency and Environmental Impact

Although these particulars are thought to be materially correct their accuracy cannot be guaranteed and they do not form part of any contract.
Property data and search facilities supplied by www.vebra.com

























