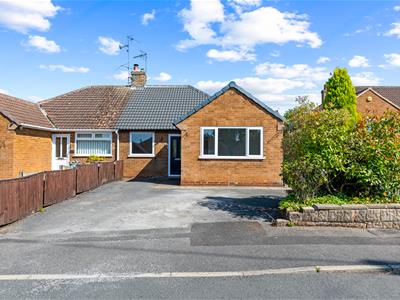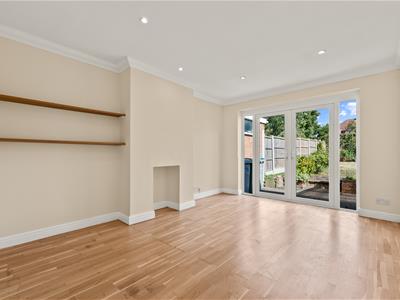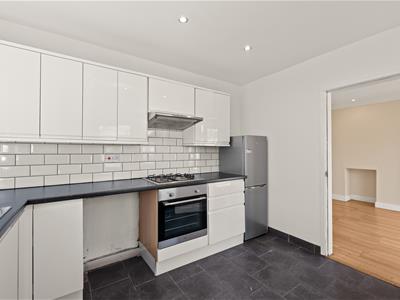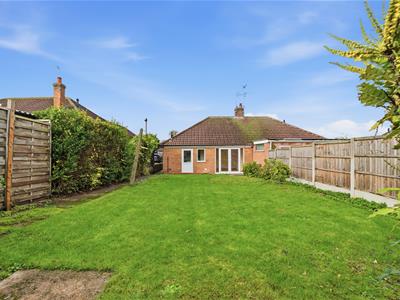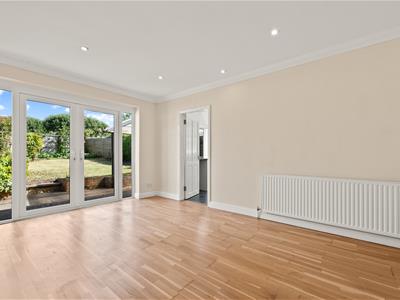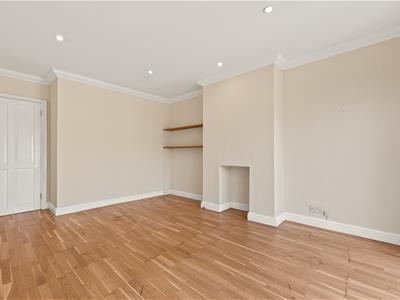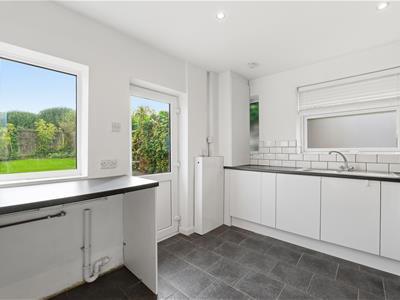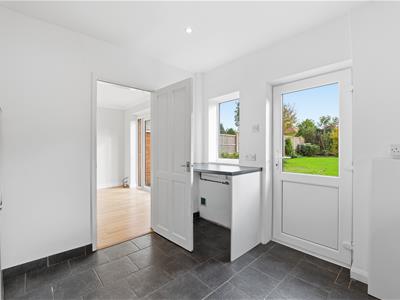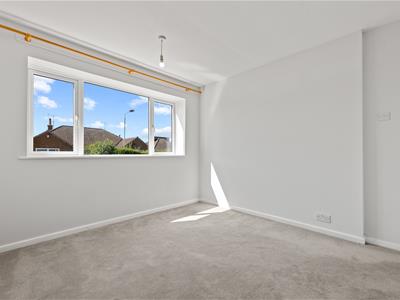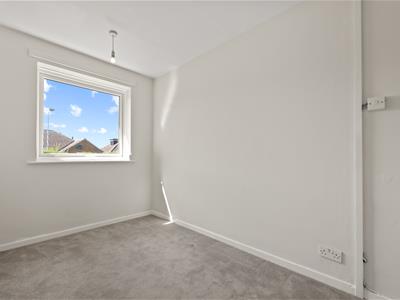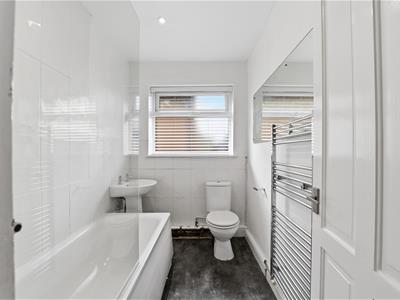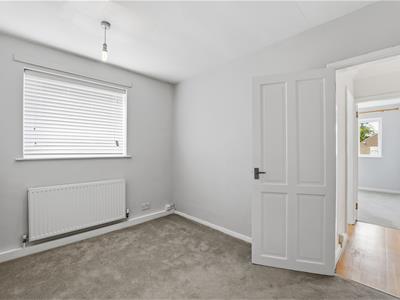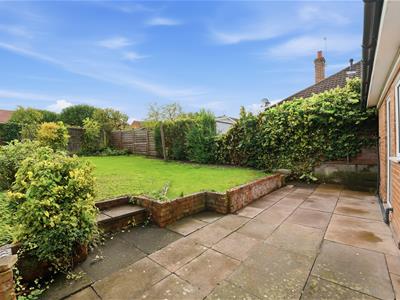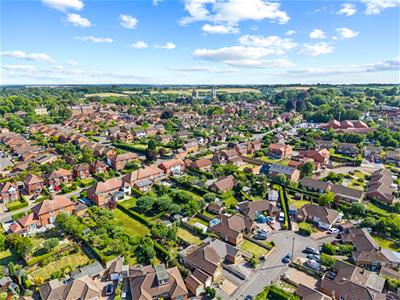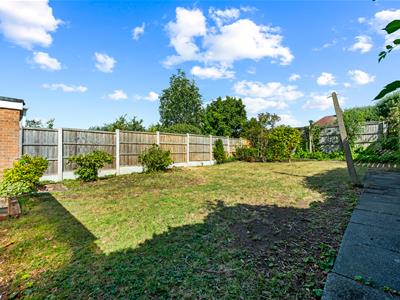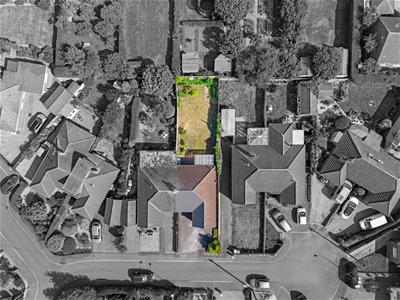
North Muskham Prebend
Church Street
Southwell
Nottinghamshire
NG25 0HQ
Arnold Avenue, Southwell
£274,000
3 Bedroom Bungalow - Semi Detached
- 3 bed semi detached bungalow
- Easy walk to the town centre and shops
- Good sized private south east facing garden
- Potential to extend subject to planning
- Off street parking for several vehicles
- Quiet cul de sac location
- No onward chain
A three bedroom semi detached bungalow in a sought after location in Southwell within easy walking distance of all that the town has to offer including shops, doctors, schools and entertainment.
The property has two double bedrooms as well as a single bedroom and family bathroom. The sunny sitting room has double doors out onto the garden and the spacious kitchen has access to the rear patio.
There is a surprisingly private, good sized south easterly facing garden to the rear which is partly laid to lawn and is fully enclosed. There is space to extend subject to planning if required. The frontage provides a paved parking area with space to park several vehicles.
The house is situated in a lovely quiet cul de sac which has it's own cut through up to the Ropewalk so everything in town is easily accessible on foot.
Southwell is a thriving market town with a Minster and a great collection of independent shops, cafes and restaurants. There are a number of highly regarded infant and junior schools as well as the much sought after Minster secondary school. There is access to many different sports and recreational facilities nearby. Southwell is surrounded by countryside so there are plenty of beautiful walks right on your doorstep.
Entrance Hall
2 x 3 (max) (6'6" x 9'10" (max))The front door opens into the hall which has wooden flooring, access to all the bedrooms, bathroom and the sitting room as well loft access.
Bedroom 1
3.3 x 3.1 (10'9" x 10'2")A good sized double room with a window overlooking the front.
Bedroom 2
3.3 x 2.4 (10'9" x 7'10")A double bedroom with window to the side.
Bedroom 3
3.3 x 2.2 (10'9" x 7'2")A single bedroom with a window overlooking the front.
Bathroom
2.4 x 1.7 (7'10" x 5'6")A part tiled bathroom with a bath with a shower mixer tap, a sink, a toilet and a heated towel rail. There is an opaque window to the side.
Sitting Room
4.4 x 3.4 (14'5" x 11'1")A lovely, light room with double french doors out to the garden and wooden floors. There is a chimney breast that is not currently open but could potentially be reopened for an open fire or log burner.
Kitchen
3.3 x 3.1 (10'9" x 10'2")Another light filled room with windows to the side and rear as well as a glazed rear door. There are white wall and base units with an integrated oven and gas hob. There is a stainless steel sink under the window and space for a tall fridge freezer as well as a washer and dryer. The boiler is in a cupboard in the kitchen. Through the back door there is a covered patio area.
Front Garden
There is a large tarmaced parking area for several cars. There is a low wall to one side with established shrubs as well as is a side path to the rear garden.
Rear Garden
This good sized south easterly facing garden is fully enclosed and not overlooked. There is a small patio area and there is potential to extend to the rear subject to planning. There is a lawned area and some hedging.
Further information
All mains services at this property. The boiler is a Baxi main 25 and was installed in December 2024 with a 5 year warranty.
Double glazed windows and doors.
New roof to the front of the property.
Energy Efficiency and Environmental Impact

Although these particulars are thought to be materially correct their accuracy cannot be guaranteed and they do not form part of any contract.
Property data and search facilities supplied by www.vebra.com
