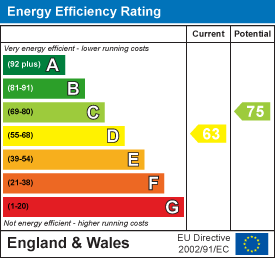
David Davies Estate Agents
Tel: 01744 885753
168 Kiln Lane
Eccleston
St Helens
WA10 4RB
Mill Lane, Rainford, St Helens, WA11 8LW
Offers Over £230,000

3 Bedroom House - Semi-Detached
- EPC:D
- Council Tax Band: C
- Freehold
- Semi Detached Property
- Open Plan Lounge | Kitchen | Dining Area
- Conservatory
- Three Bedrooms Two Of Which Are Doubles
- Backing Onto Woodlands
- Low Maintenance Rear Garden
- Off Road Parking
Located within the desirable and ever-popular 'The Potteries' development in Rainford, this beautifully presented three-bedroom home offers an excellent opportunity for those looking to take their first step into the Rainford property market—at a price point that remains competitive when compared to more central village properties.
This modern, stylish home is in turn-key condition, allowing its next owner to simply move in and enjoy, with no renovation or cosmetic work required.
The exterior boasts off-road parking for two vehicles, convenient side access to the rear, and a well-maintained, private rear garden, mostly laid to lawn with a perimeter path. A standout feature is the woodland backdrop, offering a peaceful and scenic setting.
Internally, the property opens with a welcoming porch leading into the original hallway. From here, you’ll find a tastefully decorated lounge complete with solid oak flooring and a feature fireplace with oak mantel and hearth, creating a warm and inviting focal point.
The lounge flows seamlessly into a contemporary open-plan kitchen and dining area, featuring elegant cream Shaker-style units, composite worktops, and a breakfast bar—perfect for both casual dining and entertaining. Beyond the dining area is a spacious conservatory, providing a versatile additional living space that can easily serve as a home office, playroom, or sunroom.
The first floor comprises three well-proportioned bedrooms, including two generous doubles. The modern family bathroom is fitted with a classic three-piece white suite and an over-bath shower.
This home effortlessly combines style, functionality, and a sought-after location, making it a fantastic purchase for first-time buyers, young families, or downsizers alike. Early viewing is highly recommended.
EPC:D
Please note: Property descriptions are provided in good faith for general guidance only and should not be relied upon as statements of fact. Buyers are advised to make their own enquiries to ensure that any descriptions or details meet their expectations. Services, systems, and appliances have not been tested, and all information should be verified by the buyer during inspection and by their appointed Surveyor and Conveyancer. All measurements are approximate and photographs provided for guidance only.
Entrance
1.08 x 1.88 (3'6" x 6'2")
Reception Room
3.91 x 4.25 (12'9" x 13'11")
Dining Room
3.06 x 2.24 (10'0" x 7'4")
Kitchen
3.06 x 2.97 (10'0" x 9'8")
Conservatory
2.49 x 4.44 (8'2" x 14'6")
Bathroom
3.05 x 1.32 (10'0" x 4'3")
Bedroom One
3.04 x 3.76 (9'11" x 12'4")
Bedroom Two
3.92 x 2.11 (12'10" x 6'11")
Bedroom Three
2.97 x 2.57 (9'8" x 8'5")
Energy Efficiency and Environmental Impact

Although these particulars are thought to be materially correct their accuracy cannot be guaranteed and they do not form part of any contract.
Property data and search facilities supplied by www.vebra.com























