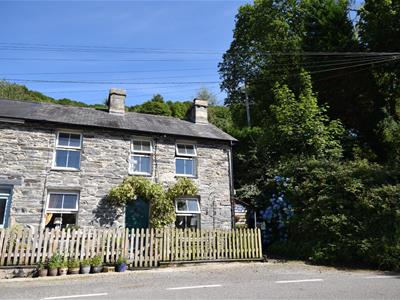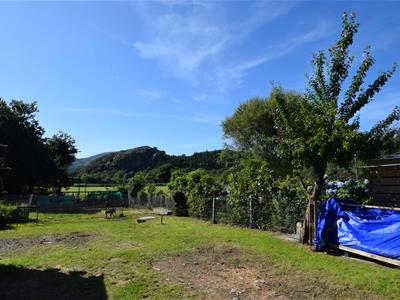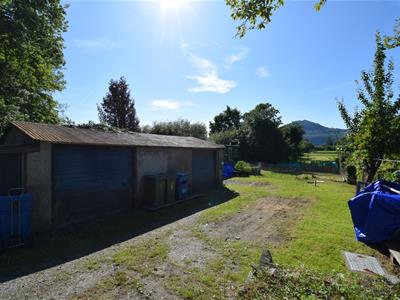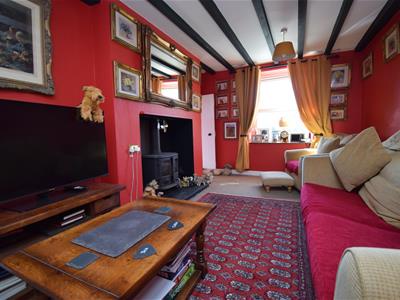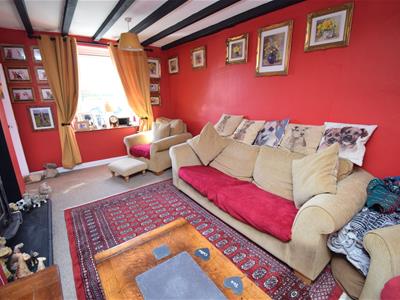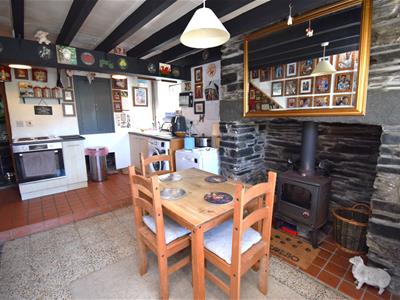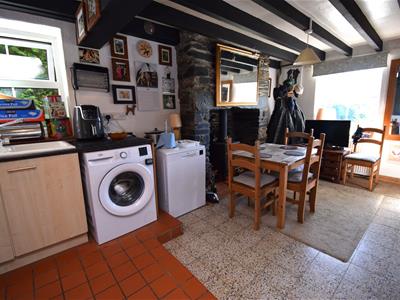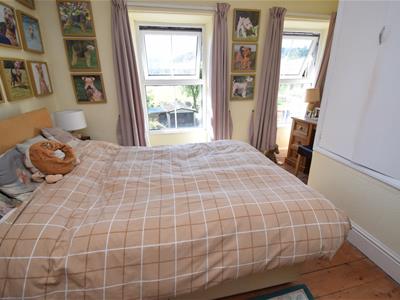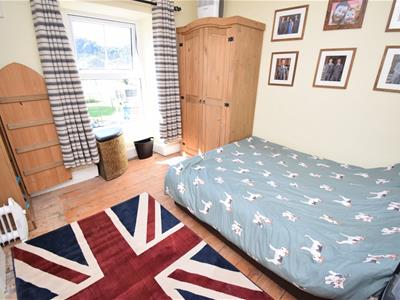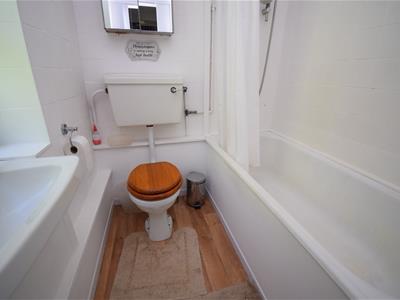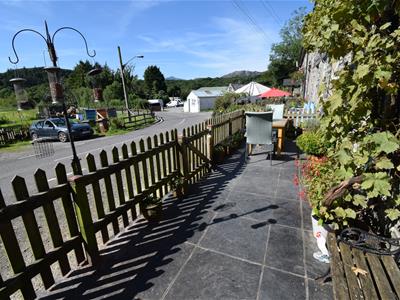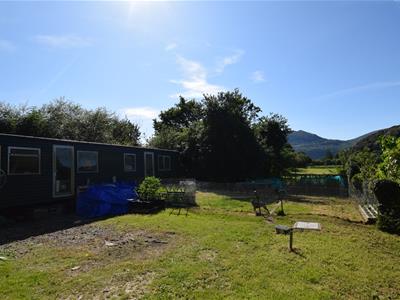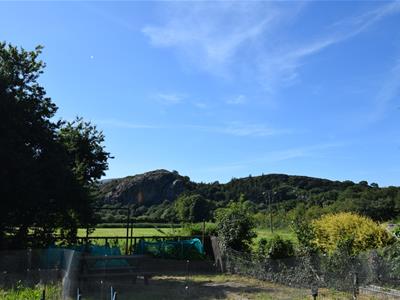
80 High Street
Porthmadog
Gwynedd
LL49 9NW
Llanfrothen
£205,000
3 Bedroom House - End Terrace
- Three bedroomed stone cottage
- Rural location enjoying stunning mountain views
- Large garden with two workshops
- Private driveway
- Log burning stoves
Tom Parry & Co are deliffhted to offer for sale this 'chocolate box' picture perfect end-terrace cottage, situated on the outskirts of the the charming village of Llanfrothen. Built circa 1860, the property spans an impressive 969 square feet and boasts three bedrooms, making it an ideal home for families or those seeking a peaceful retreat, whilst retaining much of the original charm and character.
One of the standout features of this home is its stunning rural location, providing breathtaking mountain views that can be enjoyed from various vantage points around the property. The large garden to the front is a true highlight, offering ample space for outdoor activities, gardening, or simply soaking in the serene surroundings. Additionally, the garden is equipped with two workshops, ideal for hobbyists or those in need of extra storage. A static caravan is also included, providing further versatility for guests or additional living space.
Parking is a breeze with space available for up to four vehicles, making it convenient for families or visitors. This property is not just a house; it is a lifestyle choice, offering a tranquil escape from the hustle and bustle of city life while still being within reach of local amenities.
Our Ref: P1566
ACCOMMODATION
All measurements are approximate
GROUND FLOOR
Entrance Hall
Kitchen/Diner
3.734 x 5.460 (12'3" x 17'10")with a stone inglenook fireplace housing a log burning stove; a range of fitted base units; fitted electric oven; ceramic one and a half bowl sink and drainer; dual aspect windows; space and plumbing for both washing machine and dishwasher; under stair storage cupboard; terazzo and quarry tiled flooring
Pantry
with fitted shelving; space for tumble dryer; floor mounted Worcester boiler and door to rear alley way
Living Room
2.929 x 5.262 (9'7" x 17'3")with window to front enjoying countryside views; log burner set in inglenook; feature exposed beams; carpet flooring and radiator
FIRST FLOOR
Landing
with two built in airing cupboards, one housing a hot water cylinder with immersion fitted; acces to loft and radiator
Bedroom 1
3.964 x 3.624 (13'0" x 11'10")with two windows to the front enjoying far reaching mountain views; stripped floorboards; fitted cupboard and radiator
Bedroom 2
3.1 x 2.85 (10'2" x 9'4")with window to the front enjoying far reaching mountain views; stripped floorboards and radiator
Bedroom 3
1.389 x 2.05 (to front of cupboards) (4'6" x 6'8"with stripped floorboards and fitted wardrobes
EXTERNALLY
The property is accessed via a gated front terrace laid to slate slabs. There is an access path around the perimeter of the building. There is also additional on road parking outside of the house.
Over the road from the house is the jewel in the crown of this fantastic property, with off road parking, two workshops, a static caravan and a large garden area; all of which enjoy stunning mountain views beyond.
SERVICES
Mains water and electricity. Private drainage to shared septic tank on the land of 1 Tan Lan (shared also with No 2). Oil fired central heating.
MATERIAL INFORMATION
Tenure: Freehold - classed as main residence.
Council Tax: Band B
There is a right of way to the pathway at the rear of the property which benefits the terrace.
There is a lean-to shed to the side of the workshops that is under the ownership of No 2 Tan Lan, as is a raised parking area to the side of the drive. There is a pedestrian right of way for the benefit of No 2, to the lean-to shed.
Although these particulars are thought to be materially correct their accuracy cannot be guaranteed and they do not form part of any contract.
Property data and search facilities supplied by www.vebra.com
