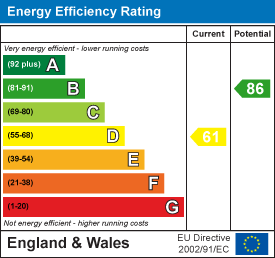.gif)
2 Alexandra Street
Eastwood
NG16 3BD
Ratcliffe Street, Eastwood, Nottingham
£270,000
3 Bedroom House - Semi-Detached
- Three Bedroom Structurally-Detached With Driveway
- Many Original Features
- Spacious Lounge
- Bright Airy Kitchen
- Study
- Two First Floor Bedrooms
- Family Bathroom
- Second floor Master Suite With Views
- Ensuite
- Good Size Rear Garden
Charming three-bedroom Structurally-detached family home with NO UPWARD CHAIN featuring off-road parking and charming original details. Inside, the property welcomes you with an impressive hallway showcasing the original front door. The spacious lounge boasts tri-folding doors that seamlessly connect to the kitchen, which overlooks the rear garden perfect for entertaining. Additionally, there's a versatile study, ideal for working from home.
Upstairs, you'll find two generously proportioned bedrooms and a family bathroom, while the second floor offers a third bedroom with a balcony window that provides stunning, far-reaching views and includes an en-suite shower room.
Externally, the property benefits from a sizable, enclosed rear garden with valuable under-house storage rooms. This home offers a blend of comfort and practicality, situated in the heart of Eastwood.
Hallway
Original wooden front door with stained glass & lead central circular window, wooden side panels with stained glass & lead windows & top lights. Traditional hallway with wooden doors off, stairs to first floor, spot lights, radiator & laminate flooring.
Lounge
4.19m x 3.48m (13'9" x 11'5")Double glazed stained glass & lead effect bay window, brick built fireplace with 1920's Courtier Stove (by separate negotiation) TV point, spot lights, radiator, laminate flooring & tri-folding doors to kitchen.
Kitchen
5.05m x 3.05m (16'7" x 10'0")Double glazed windows to the rear elevation, glass block windows to the side elevation, wall & base units with Granite worktop over, stainless steel one & half bowl sink with mixer tap, Neff electric oven, electric induction hob with glass extractor fan over, coffee maker, plumbed for washing machine, plumbed for dishwasher, space for fridge/freezer & laminate flooring.
Study
2.39m x 2.08m (7'10" x 6'10")Double glazed window to the rear elevation, shelving, TV point, radiator, carpet & reclaimed wooden flooring.
First Floor Landing
Double glazed windows to front & side elevations, doors off, spotlights, radiator, stairs to second floor & New fitted carpet.
Bedroom One
3.68m x 3.43m (12'1" x 11'3")Two double glazed windows to the rear elevation, exposed brick chimney breast, TV point, spotlights, radiator & carpet.
Bedroom Two
3.35m x 3.43m (11'0" x 11'3")Double glazed window to the front elevation, exposed brick chimney breast, TV point & radiator.
Bathroom
2.34m x 1.85m (7'8" x 6'1")Frosted double glazed window to the rear elevation, panelled bath with mains feed shower, part tiled walls, low flush WC, pedestal wash hand basin, shelving, spot lights, ornate towel rail/radiator & laminate flooring.
Second Floor
Stairs to third bedroom with New fitted carpet.
Master Bedroom
4.67m x 4.27m (max) (15'4" x 14'0" (max))Wooden door, feature brick wall, TV point, Velux window to the front elevation, Velux balcony window to the rear elevation looking out onto open views to the rear, radiator & exposed wooden floorboards.
En-Suite
2.67m x 2.08m (8'9" x 6'10")Walk-in cubicle with mains feed rain forest shower, low flush WC, floating wash hand basin, extractor fan, fully tiled walls & floor.
Lean Too
Good size lean too, great for storage of bikes etc.. power, lighting & plumbed for washing machine, door to WC with wash hand basin.
Outside
Rear Garden
Steps lead down from the rear of the property to a paved patio area, there is a good size lawn area with stocked borders of plants & shrubs, cold water tap, wall boundary & two under house storage cupboards.
Cellar One
Great under house dry storage, water pump for better water pressure, consumer unit, electric meter, radiator, power & lighting.
Cellar Two
Double glazed window to the rear elevation, gas meter, Worchester boiler, power & lighting.
Frontage
Off Road parking for two cars, wall & hedge boundary.
Council Tax
Broxtowe B
Energy Efficiency and Environmental Impact

Although these particulars are thought to be materially correct their accuracy cannot be guaranteed and they do not form part of any contract.
Property data and search facilities supplied by www.vebra.com





















