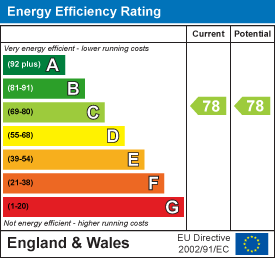
37 Princes Crescent
Morecambe
Lancashire
LA4 6BY
Marine Road East, Morecambe
£235,000
2 Bedroom Apartment
- Fourth Floor Apartment
- Stunning Sea Views
- Two Bedrooms
- Bathroom & Shower Room
- Open plan Lounge/Diner with stunning sun room
- Tenure: Leasehold & a share of the Freehold
- Property Band: D
- EPC: C
- Coastal Walks & Amenities
Positioned on Marine Road East in the charming coastal town of Morecambe, this delightful apartment offers a perfect blend of character and modern living. Built in 1900, the property boasts a generous 818 square feet of well-designed space, making it an ideal home for families or those seeking a peaceful retreat by the sea.
Upon entering, you are welcomed into a bright and airy reception room, perfect for relaxing or entertaining guests. The house features two comfortable bedrooms, providing ample space for rest and relaxation. The layout is thoughtfully designed to maximise both comfort and functionality.
One of the standout features of this property is its proximity to the stunning coastline, offering residents the chance to enjoy uninterrupted sea views. Imagine waking up to the gentle sound of waves and the fresh sea breeze, creating a serene atmosphere that is hard to resist.
The location is not only picturesque but also convenient, with local amenities and transport links within easy reach. Whether you fancy a leisurely stroll along the promenade or a visit to the nearby shops and cafes, everything you need is just a stone's throw away.
This apartment is a rare find, combining historical charm with modern comforts in a sought-after location. It presents an excellent opportunity for those looking to embrace coastal living in Morecambe. Don't miss your chance to make this lovely property your new home.
Entrance Hall
Two radiators, smoke alarm, alarm control panel, intercom, thermostat, doors to living room, kitchen, bedroom one, bedroom two, bathroom and two storage cupboards.
Living Room
UPVC window, radiator, spotlights, loft access, smoke alarm, TV point and opening to sunroom.
Sunroom
Five UPVC windows, radiator, spotlights and loft access.
Kitchen
Two UPVC window, radiator, mix of wall an base units with granite worktops, double oven, four ring gas hob, extractor fan, integrated one and a half bowl sink, integrated fridge/freezer, tiled splashback, smoke alarm and tiled flooring.
Bedroom One
Two UPVC windows, radiator, loft access, smoke alarm, built in wardrobes and dressing table, TV point and door to En suite.
En Suite
UPVC window, dual flush WC, pedestal wash basin with mixer tap, shower cubicle with electric shower, extractor fan, fully tiled surround, heated towel rail, shaving point and vinyl flooring.
Bedroom Two
Two UPVC window, radiator, smoke alarm, built in storage and TV point.
Bathroom
UPVC window, dual flush WC, pedestal wash basin with mixer tap, panel bath with mixer tap and rinse head attachment, extractor fan, heated towel rail, shaving point and vinyl flooring.
External
1.83m x 1.27m (6 x 4'2)Communal area with lift and basement storage room with power.
Energy Efficiency and Environmental Impact

Although these particulars are thought to be materially correct their accuracy cannot be guaranteed and they do not form part of any contract.
Property data and search facilities supplied by www.vebra.com





















